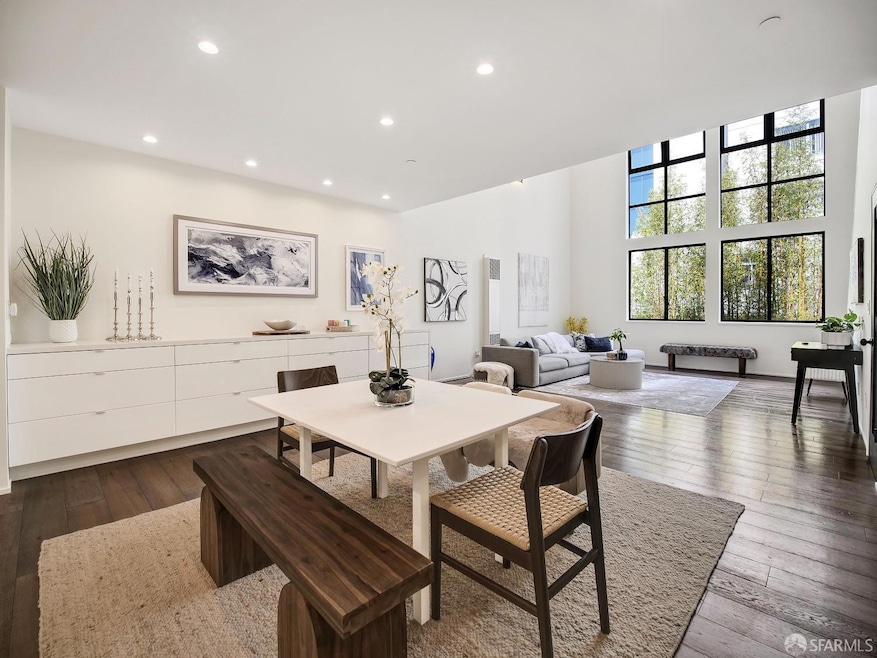
1328 Mission St Unit 2 San Francisco, CA 94103
South of Market NeighborhoodHighlights
- Custom Home
- 5-minute walk to Market And Hyde Outbound
- Engineered Wood Flooring
- Built-In Refrigerator
- 0.17 Acre Lot
- 5-minute walk to Helen Diller Civic Center Playground
About This Home
As of January 2025BIG Price Reduction! Experience unparalleled craftsmanship in this New York style live/work loft. The gourmet kitchen is a chef's dream, featuring a Viking professional six-burner gas range, built-in column refrigerator and freezer, expansive counter space, and custom cabinetry. The open-concept entry seamlessly flows into the kitchen, dining, and living areas, all adorned with wide plank engineered hardwood floors and framed by soaring 18-foot ceilings. A stunning wall of windows floods the space with natural light and offers serene, private views. The upper-level bedroom, open to the living area below, provides a lofted retreat. The primary en-suite is a sanctuary of convenience and luxury, complete with in-unit laundry, a spacious closet, a walk-in shower, and a separate soaking tub. Bathed in natural sunlight, this exceptional residence is ideally located in the vibrant SOMA district, with Equinox gym down the street, plentiful restaurants, and BART a few blocks away, the unit offers the perfect blend of tranquility and urban excitement.
Property Details
Home Type
- Condominium
Est. Annual Taxes
- $10,627
Year Built
- Built in 2001 | Remodeled
HOA Fees
- $612 Monthly HOA Fees
Home Design
- Custom Home
- Concrete Foundation
Interior Spaces
- 1,249 Sq Ft Home
- 2-Story Property
- Ceiling Fan
- Great Room
- Living Room
- Storage
- Stacked Washer and Dryer
- Engineered Wood Flooring
Kitchen
- Walk-In Pantry
- Built-In Gas Range
- Range Hood
- Built-In Refrigerator
- Dishwasher
- Quartz Countertops
- Disposal
Bedrooms and Bathrooms
- 1 Bedroom
- Primary Bedroom Upstairs
- Bathroom on Main Level
Home Security
Parking
- 1 Open Parking Space
- 1 Parking Space
- Assigned Parking
Accessible Home Design
- Accessible Elevator Installed
- Accessible Kitchen
Additional Features
- End Unit
- Heating System Uses Natural Gas
Listing and Financial Details
- Assessor Parcel Number 3508-041
Community Details
Overview
- Association fees include common areas, elevator, insurance, maintenance exterior, ground maintenance, management, roof, sewer, trash, water
- 11 Units
- Mission Central HOA, Phone Number (415) 433-7655
- The community has rules related to allowing live work
Security
- Carbon Monoxide Detectors
- Fire and Smoke Detector
- Fire Suppression System
Map
Home Values in the Area
Average Home Value in this Area
Property History
| Date | Event | Price | Change | Sq Ft Price |
|---|---|---|---|---|
| 01/13/2025 01/13/25 | Sold | $780,000 | -1.1% | $624 / Sq Ft |
| 11/25/2024 11/25/24 | Pending | -- | -- | -- |
| 10/04/2024 10/04/24 | Price Changed | $788,888 | -1.1% | $632 / Sq Ft |
| 09/24/2024 09/24/24 | Price Changed | $798,000 | -4.8% | $639 / Sq Ft |
| 07/29/2024 07/29/24 | For Sale | $838,000 | +2.2% | $671 / Sq Ft |
| 03/22/2023 03/22/23 | Sold | $820,000 | +2.5% | $657 / Sq Ft |
| 02/11/2023 02/11/23 | Pending | -- | -- | -- |
| 01/27/2023 01/27/23 | For Sale | $800,000 | -- | $641 / Sq Ft |
Tax History
| Year | Tax Paid | Tax Assessment Tax Assessment Total Assessment is a certain percentage of the fair market value that is determined by local assessors to be the total taxable value of land and additions on the property. | Land | Improvement |
|---|---|---|---|---|
| 2024 | $10,627 | $836,400 | $501,840 | $334,560 |
| 2023 | $11,299 | $884,340 | $530,604 | $353,736 |
| 2022 | $10,592 | $825,932 | $412,966 | $412,966 |
| 2021 | $10,318 | $809,738 | $404,869 | $404,869 |
| 2020 | $10,373 | $801,436 | $400,718 | $400,718 |
| 2019 | $10,019 | $785,722 | $392,861 | $392,861 |
| 2018 | $9,681 | $770,316 | $385,158 | $385,158 |
| 2017 | $9,266 | $755,212 | $377,606 | $377,606 |
| 2016 | $9,100 | $740,404 | $370,202 | $370,202 |
| 2015 | $8,984 | $729,284 | $364,642 | $364,642 |
| 2014 | $8,831 | $726,594 | $363,297 | $363,297 |
Mortgage History
| Date | Status | Loan Amount | Loan Type |
|---|---|---|---|
| Open | $575,000 | New Conventional | |
| Previous Owner | $615,000 | New Conventional | |
| Previous Owner | $500,500 | Adjustable Rate Mortgage/ARM | |
| Previous Owner | $137,900 | Credit Line Revolving | |
| Previous Owner | $511,200 | Purchase Money Mortgage | |
| Closed | $95,850 | No Value Available |
Deed History
| Date | Type | Sale Price | Title Company |
|---|---|---|---|
| Grant Deed | -- | Old Republic Title | |
| Grant Deed | $820,000 | Doma Title Of California | |
| Grant Deed | $715,000 | Old Republic Title Company | |
| Grant Deed | $639,000 | Old Republic Title Company |
Similar Homes in San Francisco, CA
Source: Bay Area Real Estate Information Services (BAREIS)
MLS Number: 424028918
APN: 3508-041
- 9 Grace St
- 1400 Mission St Unit 702
- 1400 Mission St Unit 1303
- 1288 Howard St Unit 525
- 1288 Howard St Unit 413
- 1288 Howard St Unit 418
- 1288 Howard St Unit 504
- 1288 Howard St Unit 524
- 1288 Howard St Unit 401
- 1288 Howard St Unit 604
- 689 Minna
- 241 10th St Unit 302
- 241 10th St Unit 305
- 1160 Mission St Unit 510
- 1071 Natoma St
- 7 Sumner St
- 60 Rausch St Unit 205
- 30 Sheridan
- 603 Natoma St Unit 305
- 11 Franklin St Unit 603
