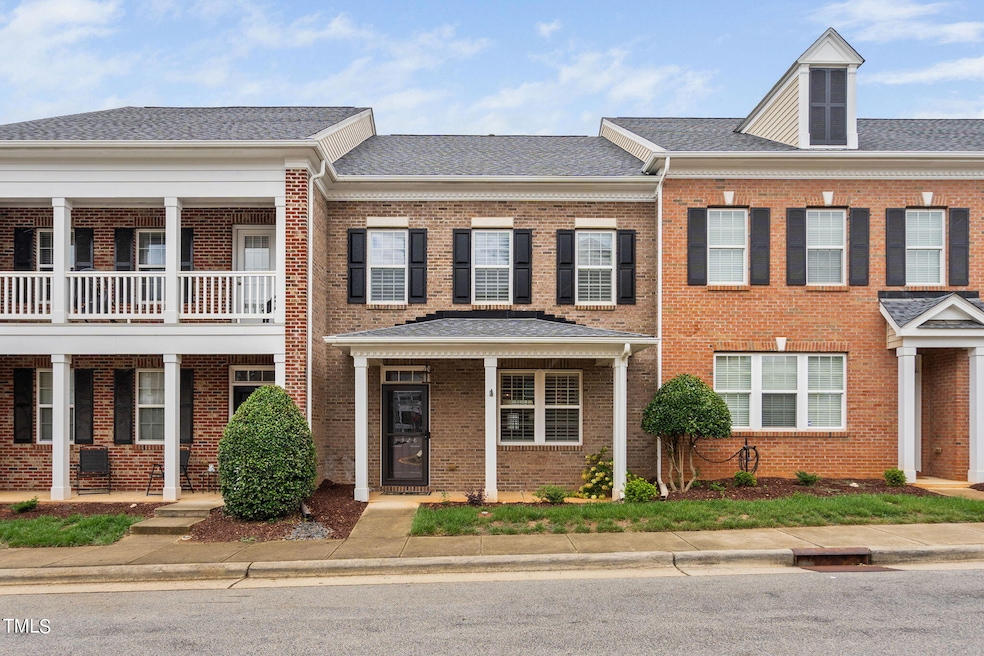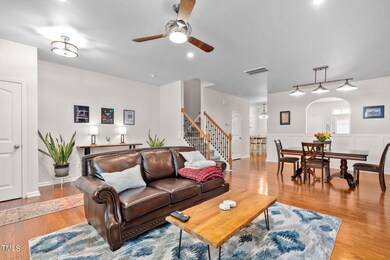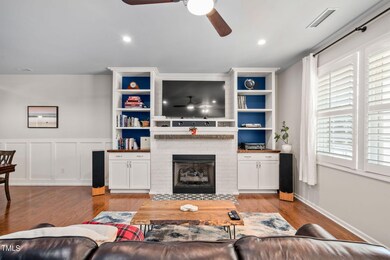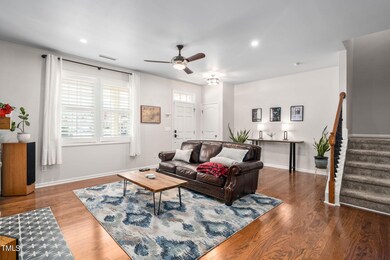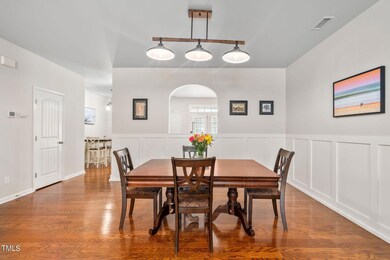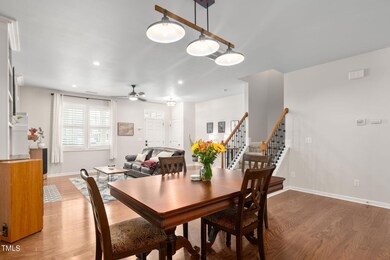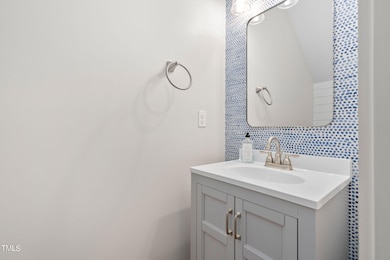
1328 Regulator St Raleigh, NC 27603
Renaissance Park NeighborhoodHighlights
- Fitness Center
- Traditional Architecture
- Quartz Countertops
- Clubhouse
- Wood Flooring
- Neighborhood Views
About This Home
As of March 2025Beautiful, well maintained townhome located in desirable Renaissance Park. Enter into the spacious living room featuring built-in bookshelves surrounding a gas fireplace. Kitchen features stainless steel appliances, quartz countertops and tile backsplash. Upstairs, the large primary bedroom boasts tray ceiling, walk-in closet and ensuite bathroom with soaking tub, walk-in shower and dual vanity. Two additional bedrooms, shared bathroom and laundry are also conveniently located on the 2nd floor. 1-car rear entry garage is accessible from alley. Renaissance Park community boasts modern amenities including recreation center with state-of-the-are fitness center, swimming pool, tennis courts, sand volleyball and playground.
Townhouse Details
Home Type
- Townhome
Est. Annual Taxes
- $3,392
Year Built
- Built in 2010
Lot Details
- 2,178 Sq Ft Lot
- Property fronts a private road
- Property fronts an alley
- Two or More Common Walls
- Southeast Facing Home
HOA Fees
Parking
- 1 Car Attached Garage
- Rear-Facing Garage
- Garage Door Opener
- Private Driveway
- On-Street Parking
- 1 Open Parking Space
Home Design
- Traditional Architecture
- Brick Veneer
- Slab Foundation
- Shingle Roof
- Vinyl Siding
Interior Spaces
- 1,942 Sq Ft Home
- 2-Story Property
- Built-In Features
- Bookcases
- Tray Ceiling
- Smooth Ceilings
- Ceiling Fan
- Gas Log Fireplace
- Living Room with Fireplace
- Breakfast Room
- Dining Room
- Neighborhood Views
- Laundry on upper level
Kitchen
- Eat-In Kitchen
- Electric Range
- Microwave
- Dishwasher
- Stainless Steel Appliances
- Kitchen Island
- Quartz Countertops
Flooring
- Wood
- Carpet
- Tile
Bedrooms and Bathrooms
- 3 Bedrooms
- Walk-In Closet
- Double Vanity
- Soaking Tub
- Bathtub with Shower
- Walk-in Shower
Outdoor Features
- Covered patio or porch
Schools
- Smith Elementary School
- North Garner Middle School
- Garner High School
Utilities
- Forced Air Heating and Cooling System
- Heating System Uses Natural Gas
- Natural Gas Connected
- Gas Water Heater
Listing and Financial Details
- Assessor Parcel Number 1702138005
Community Details
Overview
- Association fees include insurance, ground maintenance, maintenance structure
- Federal Townhomes At Renaissance Cas Association, Phone Number (919) 662-7659
- Renaissance Park Master Cas Association
- Renaissance Park Subdivision
- Maintained Community
Amenities
- Clubhouse
Recreation
- Tennis Courts
- Recreation Facilities
- Community Playground
- Fitness Center
- Community Pool
Map
Home Values in the Area
Average Home Value in this Area
Property History
| Date | Event | Price | Change | Sq Ft Price |
|---|---|---|---|---|
| 03/28/2025 03/28/25 | Sold | $385,000 | -2.5% | $198 / Sq Ft |
| 02/12/2025 02/12/25 | Pending | -- | -- | -- |
| 01/09/2025 01/09/25 | For Sale | $395,000 | +1.3% | $203 / Sq Ft |
| 12/15/2023 12/15/23 | Off Market | $389,995 | -- | -- |
| 10/21/2022 10/21/22 | Sold | $389,995 | -2.5% | $199 / Sq Ft |
| 09/17/2022 09/17/22 | Pending | -- | -- | -- |
| 08/30/2022 08/30/22 | Price Changed | $399,995 | -4.5% | $204 / Sq Ft |
| 08/18/2022 08/18/22 | For Sale | $418,900 | -- | $214 / Sq Ft |
Tax History
| Year | Tax Paid | Tax Assessment Tax Assessment Total Assessment is a certain percentage of the fair market value that is determined by local assessors to be the total taxable value of land and additions on the property. | Land | Improvement |
|---|---|---|---|---|
| 2024 | $3,392 | $388,206 | $90,000 | $298,206 |
| 2023 | $2,921 | $266,157 | $50,000 | $216,157 |
| 2022 | $2,715 | $266,157 | $50,000 | $216,157 |
| 2021 | $2,610 | $266,157 | $50,000 | $216,157 |
| 2020 | $2,562 | $266,157 | $50,000 | $216,157 |
| 2019 | $2,475 | $211,851 | $48,000 | $163,851 |
| 2018 | $2,335 | $211,851 | $48,000 | $163,851 |
| 2017 | $2,224 | $211,851 | $48,000 | $163,851 |
| 2016 | $2,178 | $211,851 | $48,000 | $163,851 |
| 2015 | $2,187 | $209,229 | $48,000 | $161,229 |
| 2014 | -- | $209,229 | $48,000 | $161,229 |
Mortgage History
| Date | Status | Loan Amount | Loan Type |
|---|---|---|---|
| Open | $308,000 | New Conventional | |
| Closed | $308,000 | New Conventional | |
| Previous Owner | $378,250 | Balloon | |
| Previous Owner | $176,200 | New Conventional | |
| Previous Owner | $178,500 | New Conventional | |
| Previous Owner | $190,950 | New Conventional | |
| Previous Owner | $172,513 | FHA |
Deed History
| Date | Type | Sale Price | Title Company |
|---|---|---|---|
| Warranty Deed | $385,000 | Integrated Title | |
| Warranty Deed | $385,000 | Integrated Title | |
| Warranty Deed | $390,000 | -- | |
| Deed | $199,000 | -- | |
| Warranty Deed | $177,000 | None Available | |
| Special Warranty Deed | $2,571,000 | None Available |
Similar Homes in Raleigh, NC
Source: Doorify MLS
MLS Number: 10069867
APN: 1702.13-13-8005-000
- 633 Democracy St
- 714 Chapanoke Rd
- 805 Historian St
- 1121 Consortium Dr Unit 110
- 1120 Renewal Place Unit 108
- 1012 Palace Garden Way
- 412 Stone Flower Ln
- 724 Summer Music Ln
- 891 Cupola Dr
- 946 Consortium Dr
- 810 Bryant St
- 1109 Renewal Place
- 704 Moonbeam Dr
- 714 Cupola Dr
- 744 Cupola Dr
- 613 Peach Rd
- 2824 Wyncote Dr
- 1621 Bruce Cir
- 1625 Bruce Cir
- 604 Essington Place
