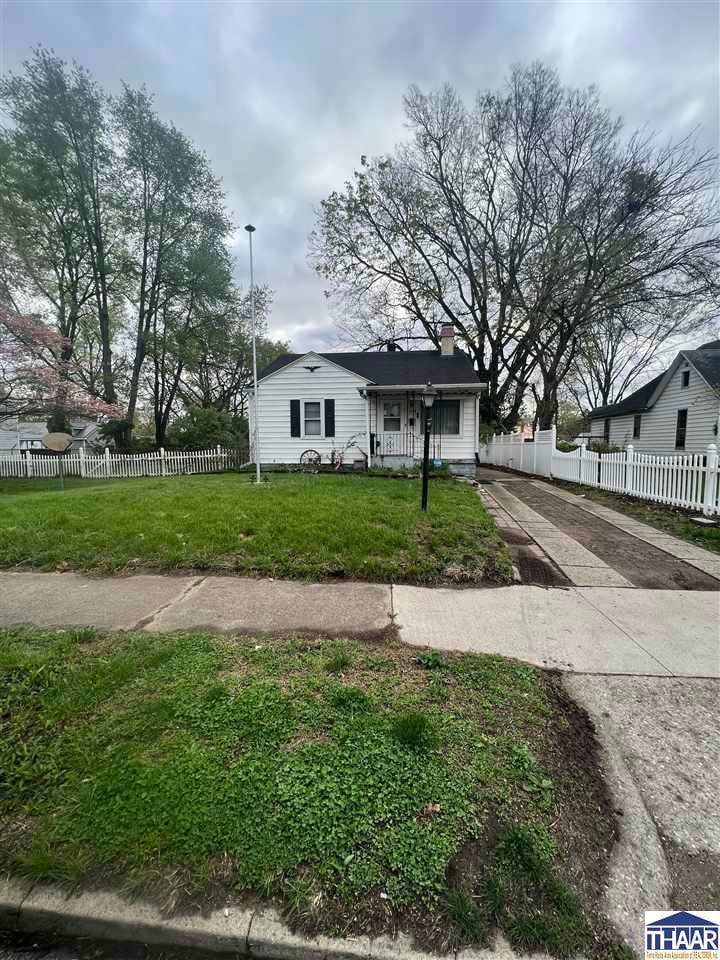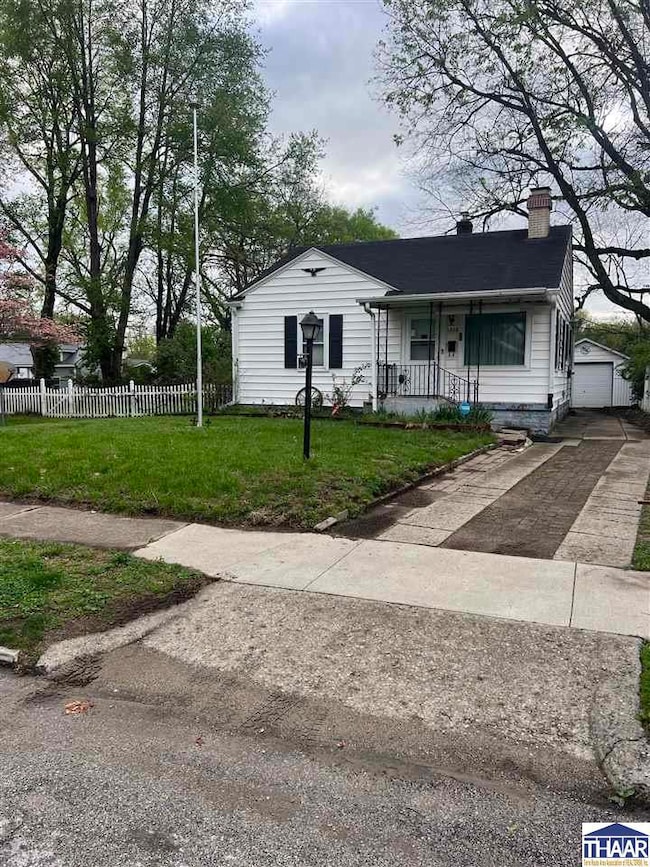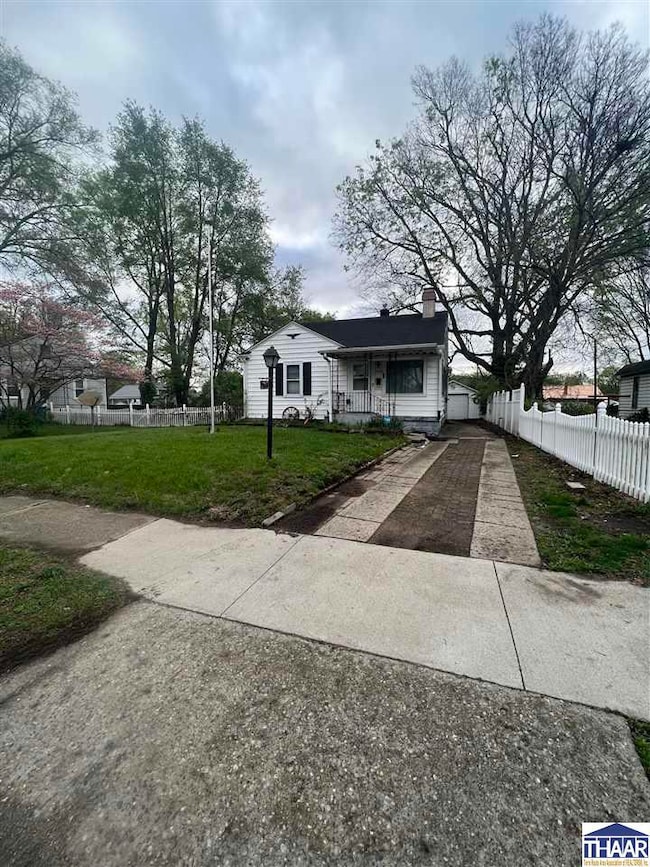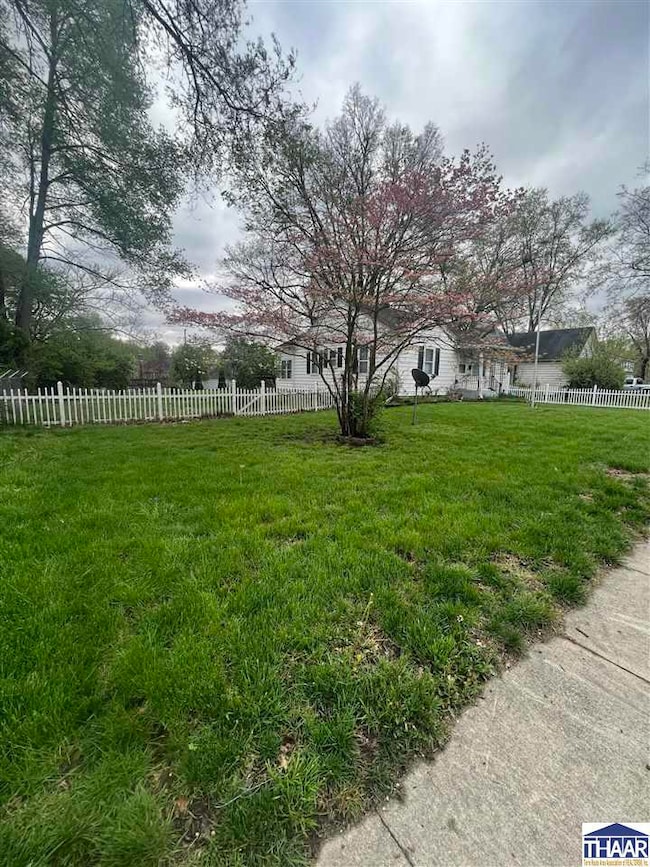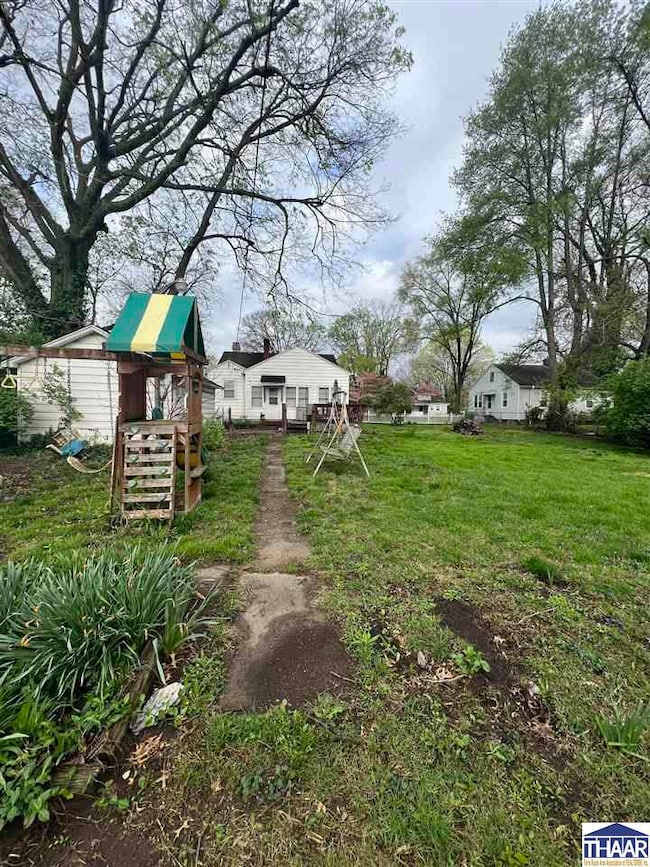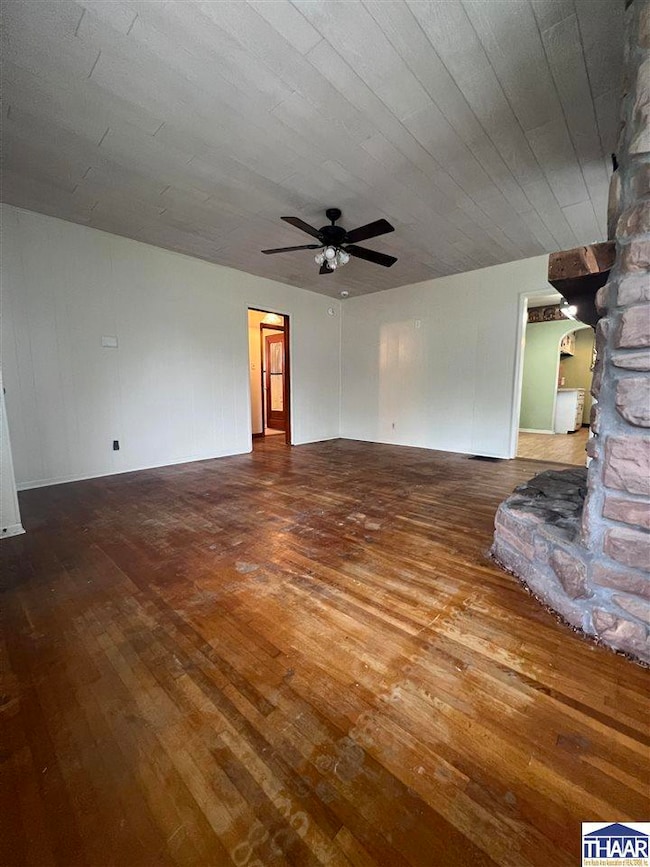
1328 S 19th St Terre Haute, IN 47803
Devaney NeighborhoodEstimated payment $851/month
Highlights
- Very Popular Property
- Wood Flooring
- Covered patio or porch
- Newly Painted Property
- No HOA
- 5-minute walk to Graham Park
About This Home
Welcome to this delightful 2-bedroom, 1 full bath home nestled on two city lots, offering the perfect blend of comfort, charm, and outdoor space! Step inside and be greeted by beautiful hardwood floors that flow throughout the living space. The cozy gas fireplace adds warmth and character, making the living room a perfect spot to relax year-round. The home features a basement with ample storage, and laundry hookups both upstairs and downstairs, providing flexibility and convenience. Enjoy the outdoors in the expansive yard—ideal for gardening, entertaining, or just soaking in the sunshine. A 1-car garage adds secure parking and extra storage. Don't miss your chance to own this gem with endless potential. Schedule a showing today!
Home Details
Home Type
- Single Family
Est. Annual Taxes
- $834
Year Built
- Built in 1932
Lot Details
- 0.28 Acre Lot
- Vinyl Fence
- Aluminum or Metal Fence
Home Design
- Bungalow
- Newly Painted Property
- Metal Siding
Interior Spaces
- 1,050 Sq Ft Home
- 1-Story Property
- Gas Log Fireplace
- Wood Flooring
- Laundry on lower level
Kitchen
- Range Hood
- Dishwasher
Bedrooms and Bathrooms
- 2 Bedrooms
- 1 Full Bathroom
Basement
- Partial Basement
- Crawl Space
Parking
- 1 Car Detached Garage
- Driveway
Schools
- Devaney Elementary School
- Sarah Scott Middle School
- Terre Haute South High School
Utilities
- Central Air
- Heating System Uses Natural Gas
- Gas Available
- Electric Water Heater
Additional Features
- Covered patio or porch
- City Lot
Community Details
- No Home Owners Association
Listing and Financial Details
- Assessor Parcel Number 84-06-26-306-007.000-002
Map
Home Values in the Area
Average Home Value in this Area
Tax History
| Year | Tax Paid | Tax Assessment Tax Assessment Total Assessment is a certain percentage of the fair market value that is determined by local assessors to be the total taxable value of land and additions on the property. | Land | Improvement |
|---|---|---|---|---|
| 2024 | $834 | $80,100 | $20,600 | $59,500 |
| 2023 | $802 | $77,200 | $20,600 | $56,600 |
| 2022 | $711 | $72,100 | $20,600 | $51,500 |
| 2021 | $670 | $68,900 | $21,800 | $47,100 |
| 2020 | $638 | $69,000 | $21,300 | $47,700 |
| 2019 | $626 | $67,700 | $20,800 | $46,900 |
| 2018 | $861 | $64,800 | $19,700 | $45,100 |
| 2017 | $558 | $63,500 | $19,500 | $44,000 |
| 2016 | $635 | $63,500 | $19,500 | $44,000 |
| 2014 | $617 | $61,700 | $19,200 | $42,500 |
| 2013 | $617 | $60,200 | $18,700 | $41,500 |
Property History
| Date | Event | Price | Change | Sq Ft Price |
|---|---|---|---|---|
| 04/18/2025 04/18/25 | For Sale | $140,000 | -- | $133 / Sq Ft |
Deed History
| Date | Type | Sale Price | Title Company |
|---|---|---|---|
| Warranty Deed | -- | None Available | |
| Interfamily Deed Transfer | -- | -- |
Mortgage History
| Date | Status | Loan Amount | Loan Type |
|---|---|---|---|
| Open | $55,200 | New Conventional | |
| Closed | $19,337 | Commercial | |
| Previous Owner | $38,700 | New Conventional |
Similar Homes in Terre Haute, IN
Source: Terre Haute Area Association of REALTORS®
MLS Number: 106098
APN: 84-06-26-306-007.000-002
- 1315 S 17th St
- 1458 S 21st St
- 1120 S 21st St
- 2204 Washington Ave
- 1110 S 17th St
- 1531 S 18th St
- 2207 Cruft St
- 1319 S 16th St
- 1001 S 19th St
- 1524 Cruft St
- 1519 Cruft St
- 931 S 20th St
- 1005 Monterey Ave
- 2009 Hulman St
- 925 S 16th St
- 1224 S 14th St
- 1014 Gilbert Ave
- 921 S 15th St
- 909 Barton Ave
- 2300 College Ave
