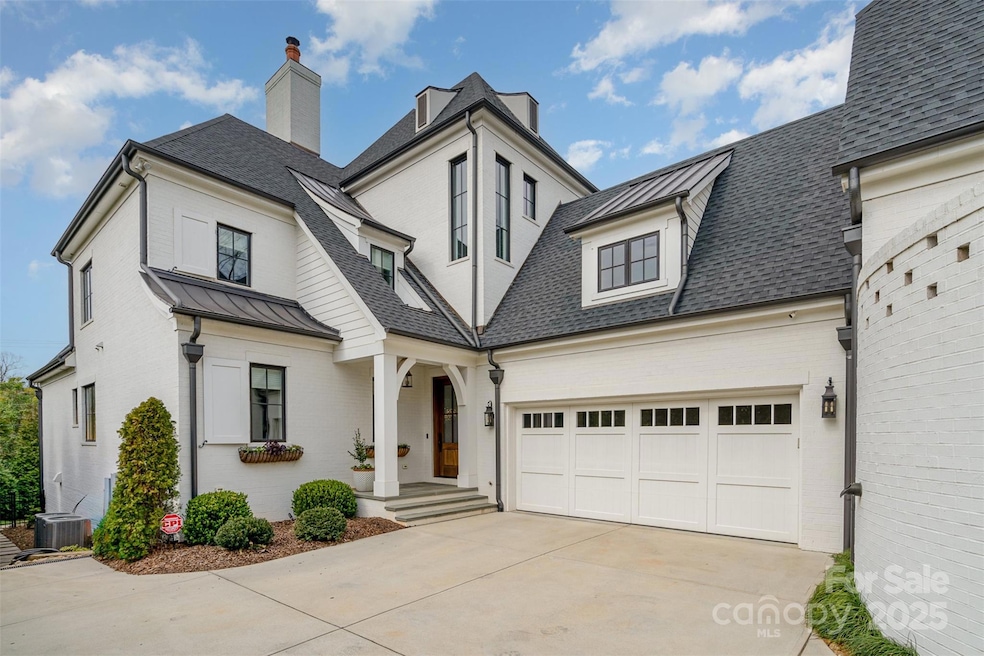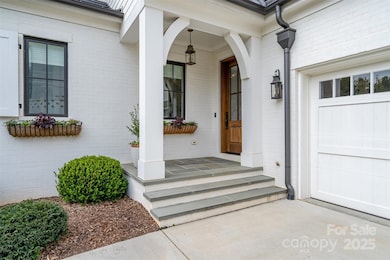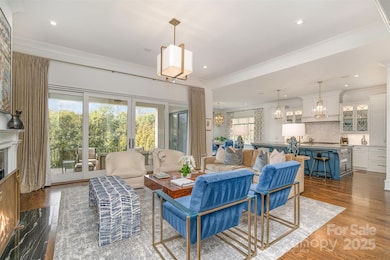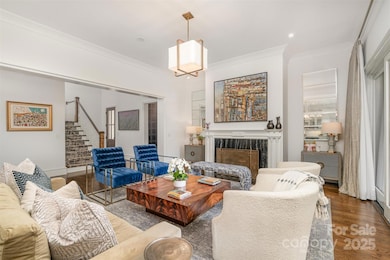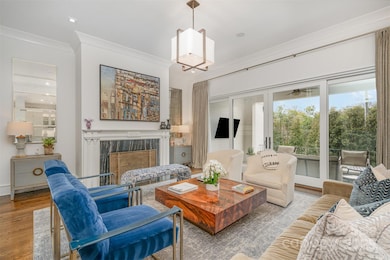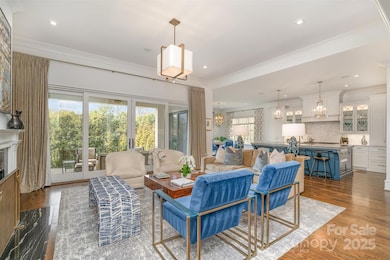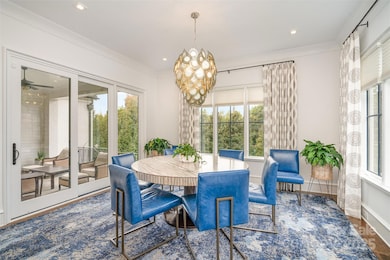
1328 S Kings Dr Charlotte, NC 28207
Myers Park NeighborhoodEstimated payment $15,221/month
Highlights
- Open Floorplan
- Marble Flooring
- Lawn
- Dilworth Elementary School: Latta Campus Rated A-
- Transitional Architecture
- Covered patio or porch
About This Home
Experience refined living in this luxury enclave home just steps from restaurants, shops, Freedom Park, and the Greenway. This home truly lives like single family with plenty of parking, 4 BR, 4.5 BA residence features a gorgeous lush, fully fenced large backyard. High-end construction, designer finishes, and abundant natural light throughout its open-concept floor plan. The expansive great room, with a striking fireplace, seamlessly connects to a gourmet kitchen featuring Sub-Zero, Wolf, and Asko appliances. A spacious kitchen island, custom cabinetry, and exquisite tile selections enhance both function and style. Soaring 10-foot ceilings complement the select-grade, site-finished wide-plank floors, while the primary suite on the main level has custom closets, a spa-like bath with a heated marble floor, a garden tub, and dual vanities."Smart Home" by Savant, Modern conveniences include a REME HALO Air, Nest thermostat, and a Rinnai tankless water heater.
Listing Agent
COMPASS Brokerage Email: Mary.bennett@compass.com License #183737

Co-Listing Agent
COMPASS Brokerage Email: Mary.bennett@compass.com License #274149
Property Details
Home Type
- Condominium
Est. Annual Taxes
- $9,671
Year Built
- Built in 2019
Lot Details
- Back and Front Yard Fenced
- Irrigation
- Lawn
HOA Fees
- $740 Monthly HOA Fees
Parking
- 2 Car Attached Garage
- Garage Door Opener
- Driveway
- Electric Gate
- 3 Open Parking Spaces
Home Design
- Transitional Architecture
- Spray Foam Insulation
- Four Sided Brick Exterior Elevation
- Hardboard
Interior Spaces
- 2-Story Property
- Open Floorplan
- Central Vacuum
- Sound System
- Wired For Data
- Built-In Features
- Ceiling Fan
- Insulated Windows
- Entrance Foyer
- Living Room with Fireplace
- Crawl Space
- Home Security System
Kitchen
- Convection Oven
- Gas Range
- Range Hood
- Microwave
- Dishwasher
- Kitchen Island
- Disposal
Flooring
- Wood
- Marble
- Tile
Bedrooms and Bathrooms
- Walk-In Closet
- Garden Bath
Laundry
- Laundry Room
- Gas Dryer Hookup
Outdoor Features
- Covered patio or porch
Schools
- Dilworth Elementary School
- Myers Park High School
Utilities
- Forced Air Heating and Cooling System
- Heating System Uses Natural Gas
- Tankless Water Heater
- Gas Water Heater
Community Details
- Talley Properties Association, Phone Number (704) 332-2206
- Built by Jas-Am, Inc
- Myers Park Subdivision
- Mandatory home owners association
Listing and Financial Details
- Assessor Parcel Number 153-021-45
Map
Home Values in the Area
Average Home Value in this Area
Tax History
| Year | Tax Paid | Tax Assessment Tax Assessment Total Assessment is a certain percentage of the fair market value that is determined by local assessors to be the total taxable value of land and additions on the property. | Land | Improvement |
|---|---|---|---|---|
| 2023 | $9,671 | $1,299,533 | $0 | $1,299,533 |
Property History
| Date | Event | Price | Change | Sq Ft Price |
|---|---|---|---|---|
| 04/23/2025 04/23/25 | Price Changed | $2,450,000 | -5.8% | $603 / Sq Ft |
| 03/07/2025 03/07/25 | For Sale | $2,600,000 | +63.5% | $640 / Sq Ft |
| 07/01/2020 07/01/20 | Sold | $1,590,000 | -3.6% | $419 / Sq Ft |
| 05/20/2020 05/20/20 | Pending | -- | -- | -- |
| 02/29/2020 02/29/20 | Price Changed | $1,650,000 | +1.5% | $435 / Sq Ft |
| 08/21/2019 08/21/19 | For Sale | $1,625,000 | -- | $428 / Sq Ft |
Similar Home in Charlotte, NC
Source: Canopy MLS (Canopy Realtor® Association)
MLS Number: 4221350
APN: 153-021-45
- 1307 S Kings Dr
- 1645 Lombardy Cir
- 2021 Nolen Park Ln
- 1214 S Kings Dr Unit A
- 2021 Coniston Place
- 1842 Asheville Place
- 1218 Wareham Ct
- 1446 Queens Rd W
- 1025 Ardsley Rd Unit 103
- 2132 Rolston Dr
- 2004 Lombardy Cir
- 1131 S Kings Dr Unit 12
- 1168 Queens Rd
- 1024 Queens Rd
- 2018 Radcliffe Ave
- 2030 Radcliffe Ave
- 1212 Queens Rd
- 2300 Hopedale Ave
- 1300 Queens Rd Unit 210
- 1300 Queens Rd Unit 408
