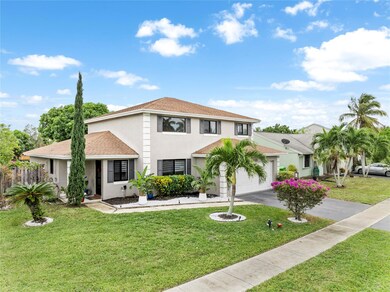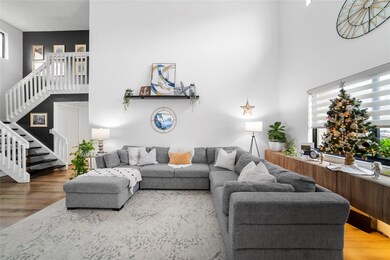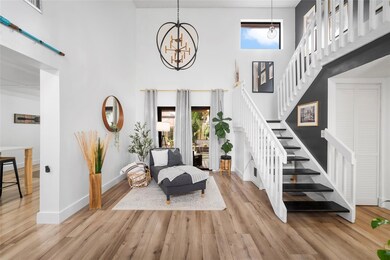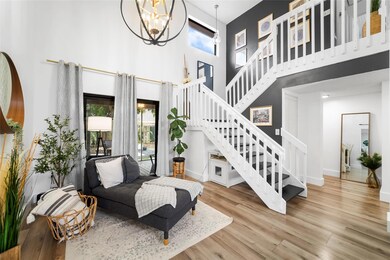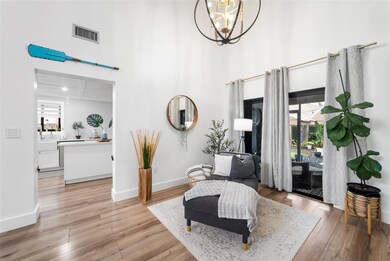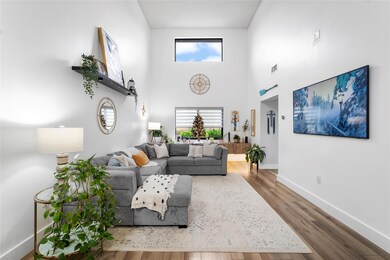
1328 SW 151st Way Sunrise, FL 33326
New River Estates NeighborhoodHighlights
- Central Heating and Cooling System
- 2 Car Garage
- West Facing Home
- Country Isles Elementary School Rated A-
About This Home
As of February 2025Step into this beautifully upgraded 4-bedroom, 2.5-bath home nestled in the heart of Sunrise. From the moment you walk in, you'll notice the attention to detail and high-end finishes that make this home truly special. Lots of upgrades include all impact windows and doors, new floors, turf backyard, and many more. The spacious layout includes a bright and airy living area, a modern kitchen with upgraded appliances, and ample storage. Located in a desirable neighborhood with easy access to top schools, shopping, dining, and parks, this home combines comfort, style, and convenience. Don’t miss the chance to make this gem your new home. Schedule your private showing today!
Home Details
Home Type
- Single Family
Est. Annual Taxes
- $10,917
Year Built
- Built in 1988
Lot Details
- 6,452 Sq Ft Lot
- West Facing Home
- Property is zoned RM-10
HOA Fees
- $123 Monthly HOA Fees
Parking
- 2 Car Garage
- Garage Door Opener
- Driveway
Home Design
- Barrel Roof Shape
Interior Spaces
- 2,376 Sq Ft Home
- 2-Story Property
- Laminate Flooring
Kitchen
- Electric Range
- Microwave
- Dishwasher
- Disposal
Bedrooms and Bathrooms
- 4 Bedrooms
Laundry
- Dryer
- Washer
Schools
- Country Isles Elementary School
- Indian Ridge Middle School
- Western High School
Utilities
- Central Heating and Cooling System
Community Details
- New River Estates Sec Ele Subdivision
Listing and Financial Details
- Assessor Parcel Number 504009110530
Map
Home Values in the Area
Average Home Value in this Area
Property History
| Date | Event | Price | Change | Sq Ft Price |
|---|---|---|---|---|
| 02/19/2025 02/19/25 | Sold | $740,000 | -1.3% | $311 / Sq Ft |
| 01/02/2025 01/02/25 | Price Changed | $749,999 | 0.0% | $316 / Sq Ft |
| 12/20/2024 12/20/24 | For Sale | $750,000 | -- | $316 / Sq Ft |
Tax History
| Year | Tax Paid | Tax Assessment Tax Assessment Total Assessment is a certain percentage of the fair market value that is determined by local assessors to be the total taxable value of land and additions on the property. | Land | Improvement |
|---|---|---|---|---|
| 2025 | $11,066 | $437,000 | -- | -- |
| 2024 | $10,917 | $424,690 | -- | -- |
| 2023 | $10,917 | $412,330 | $0 | $0 |
| 2022 | $10,529 | $400,330 | $0 | $0 |
| 2021 | $10,322 | $388,670 | $38,710 | $349,960 |
| 2020 | $8,293 | $390,140 | $38,710 | $351,430 |
| 2019 | $7,757 | $364,300 | $38,710 | $325,590 |
| 2018 | $7,093 | $337,170 | $38,710 | $298,460 |
| 2017 | $6,793 | $310,760 | $0 | $0 |
| 2016 | $6,216 | $282,510 | $0 | $0 |
| 2015 | $6,009 | $259,020 | $0 | $0 |
| 2014 | $5,439 | $235,480 | $0 | $0 |
| 2013 | -- | $238,940 | $38,710 | $200,230 |
Mortgage History
| Date | Status | Loan Amount | Loan Type |
|---|---|---|---|
| Open | $562,400 | New Conventional | |
| Previous Owner | $314,810 | Construction | |
| Previous Owner | $302,706 | FHA | |
| Previous Owner | $244,000 | Unknown | |
| Previous Owner | $176,000 | Credit Line Revolving |
Deed History
| Date | Type | Sale Price | Title Company |
|---|---|---|---|
| Warranty Deed | $740,000 | None Listed On Document | |
| Warranty Deed | -- | Phoenix Land T&E Inc | |
| Warranty Deed | $85,879 | -- |
Similar Homes in the area
Source: BeachesMLS (Greater Fort Lauderdale)
MLS Number: F10477104
APN: 50-40-09-11-0530
- 1341 SW 151st Way
- 931 SW 150th Ave
- 1483 SW 150th Terrace
- 15093 SW 16th St
- 715 SW 148th Ave Unit 604
- 745 SW 148th Ave Unit 804
- 705 SW 148th Ave Unit 210
- 751 SW 148th Ave Unit 1010
- 755 SW 148th Ave Unit 1101
- 761 SW 148th Ave Unit 910
- 701 SW 148th Ave Unit 109
- 735 SW 148th Ave Unit 1711
- 735 SW 148th Ave Unit 1703
- 790 S Wind Cir
- 775 SW 148th Ave Unit 1606
- 775 SW 148th Ave Unit 1608
- 14740 N Beckley Square
- 781 SW 148th Ave Unit 1513
- 14621 S Beckley Square
- 14681 N Beckley Square

