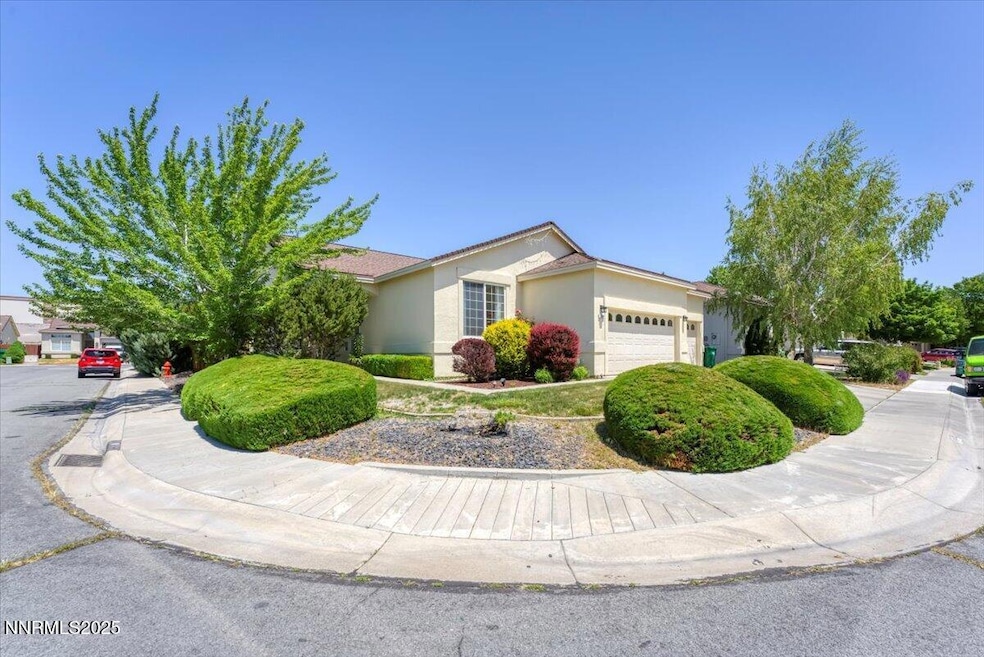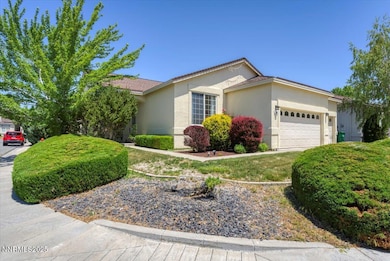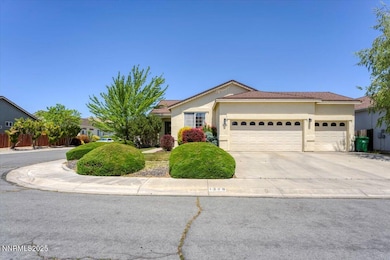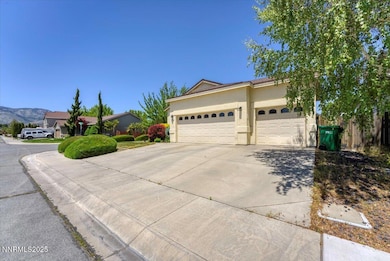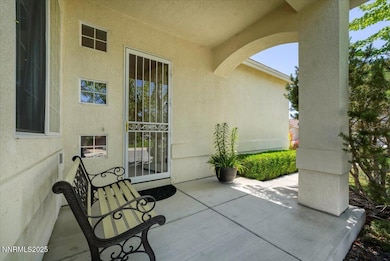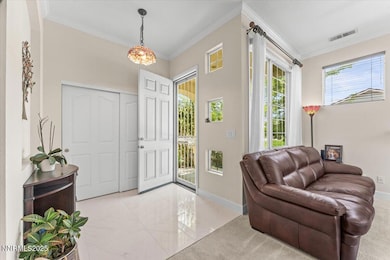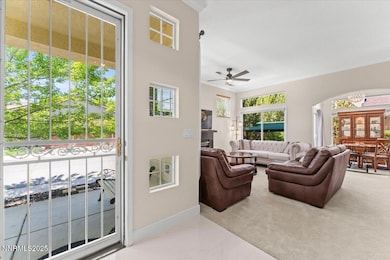
1328 Windridge Dr Carson City, NV 89706
Northridge NeighborhoodEstimated payment $3,162/month
Highlights
- Mountain View
- High Ceiling
- No HOA
- Corner Lot
- Great Room
- 3 Car Attached Garage
About This Home
Step into comfort and convenience in this beautifully updated single-story 3-bedroom, 2-bathroom home, perfectly situated in a family-friendly neighborhood. Thoughtfully remodeled, this home features modern bathrooms, elegant crown molding, granite kitchen countertops, and new carpet in the living room. The large windows in the living room provide plenty of natural light from the outdoors in.The open living area is enhanced with motorized roller shades for effortless light control, while fresh interior paint brings a crisp, clean look throughout. Enjoy peace of mind with a new furnace, AC and hot water heater, adding both comfort and efficiency to your daily routine. The garage features built-in cabinets and a workbench that provides extra storage.Outside, the low-maintenance yard is perfect for play or relaxation, complete with a storage shed for added convenience.Best of all, this home is ideally located close to shopping, restaurants, and freeway access, making daily errands and commutes a breeze. Whether you're a growing family or downsizing to one-level living, this home offers a warm and welcoming environment for the next buyer.
Home Details
Home Type
- Single Family
Est. Annual Taxes
- $2,152
Year Built
- Built in 2000
Lot Details
- 5,663 Sq Ft Lot
- Back Yard Fenced
- Corner Lot
- Level Lot
- Front and Back Yard Sprinklers
- Sprinklers on Timer
- Property is zoned SF6
Parking
- 3 Car Attached Garage
- Parking Storage or Cabinetry
- Garage Door Opener
- Additional Parking
Home Design
- Pitched Roof
- Shingle Roof
- Stucco
Interior Spaces
- 1,484 Sq Ft Home
- 1-Story Property
- High Ceiling
- Ceiling Fan
- Gas Log Fireplace
- Double Pane Windows
- Vinyl Clad Windows
- Blinds
- Drapes & Rods
- Great Room
- Living Room with Fireplace
- Combination Kitchen and Dining Room
- Mountain Views
- Crawl Space
- Fire and Smoke Detector
Kitchen
- Breakfast Bar
- Built-In Oven
- Gas Cooktop
- Microwave
- Dishwasher
- Disposal
Flooring
- Carpet
- Tile
- Vinyl
Bedrooms and Bathrooms
- 3 Bedrooms
- Walk-In Closet
- 2 Full Bathrooms
- Dual Sinks
- Primary Bathroom includes a Walk-In Shower
Laundry
- Laundry Room
- Laundry Cabinets
- Gas Dryer Hookup
Outdoor Features
- Patio
- Shed
Schools
- Mark Twain Elementary School
- Carson Middle School
- Carson High School
Utilities
- Forced Air Heating and Cooling System
- Heating System Uses Natural Gas
- Underground Utilities
- Gas Water Heater
- Internet Available
- Phone Available
- Cable TV Available
Listing and Financial Details
- Home warranty included in the sale of the property
- Assessor Parcel Number 002-683-05
Community Details
Overview
- No Home Owners Association
- Carson City Community
- Northridge Phase 5 Subdivision
- The community has rules related to covenants, conditions, and restrictions
Security
- Card or Code Access
Map
Home Values in the Area
Average Home Value in this Area
Tax History
| Year | Tax Paid | Tax Assessment Tax Assessment Total Assessment is a certain percentage of the fair market value that is determined by local assessors to be the total taxable value of land and additions on the property. | Land | Improvement |
|---|---|---|---|---|
| 2024 | $2,152 | $110,401 | $38,500 | $71,901 |
| 2023 | $2,090 | $99,785 | $32,200 | $67,585 |
| 2022 | $2,029 | $87,999 | $26,950 | $61,049 |
| 2021 | $1,970 | $82,354 | $22,400 | $59,954 |
| 2020 | $1,970 | $77,639 | $18,550 | $59,089 |
| 2019 | $1,856 | $77,012 | $18,550 | $58,462 |
| 2018 | $1,802 | $73,918 | $17,500 | $56,418 |
| 2017 | $1,749 | $71,878 | $15,750 | $56,128 |
| 2016 | $1,705 | $73,188 | $15,750 | $57,438 |
| 2015 | $1,702 | $65,604 | $14,000 | $51,604 |
| 2014 | $1,652 | $51,463 | $11,550 | $39,913 |
Property History
| Date | Event | Price | Change | Sq Ft Price |
|---|---|---|---|---|
| 05/29/2025 05/29/25 | For Sale | $539,000 | -- | $363 / Sq Ft |
Mortgage History
| Date | Status | Loan Amount | Loan Type |
|---|---|---|---|
| Open | $150,569 | New Conventional | |
| Closed | $15,000 | Stand Alone Second | |
| Closed | -- | No Value Available | |
| Closed | $196,600 | New Conventional | |
| Closed | $201,725 | New Conventional | |
| Closed | $206,626 | New Conventional | |
| Previous Owner | $31,500 | New Conventional | |
| Previous Owner | $252,000 | Adjustable Rate Mortgage/ARM |
Similar Homes in Carson City, NV
Source: Northern Nevada Regional MLS
MLS Number: 250050551
APN: 002-683-05
- 2787 Foxhill Dr
- 1442 Spooner Dr
- 1381 Spooner Dr
- 1510 Slide Mountain Dr
- 1667 Spooner Dr
- 1248 Lindsay Ln
- 2074 Beverly Dr
- 1167 Lindsay Ln
- 2028 Hamilton Ave
- 1926 Hamilton Ave
- 1350 Old Hot Springs Rd
- 1930 Sunland Dr
- 773 Crimson Cir
- 2581 Poole Way
- 61 Tiger Dr
- 2610 E Nye Ln
- 3210 Northgate Ln
- 2781 E Nye Ln
- 20 Royal Dr
- 3187 Imperial Way
- 603 E College Pkwy
- 700 Hot Springs Rd
- 2021 Lone Mountain Dr
- 1600 E Long St
- 3230 Imperial Way
- 616 E John St
- 730 Silver Oak Dr
- 1191 Flintwood Dr
- 3162 Allen Way
- 323 N Stewart St
- 1301 Como St
- 1220 E Fifth St
- 961 E 5th St
- 510 Country Village Dr Unit 7
- 1026 N Wind Dr
- 832 S Saliman Rd
- 1008 Little Ln
- 919 S Roop St
- 907 S Carson St
- 1134 S Nevada St
