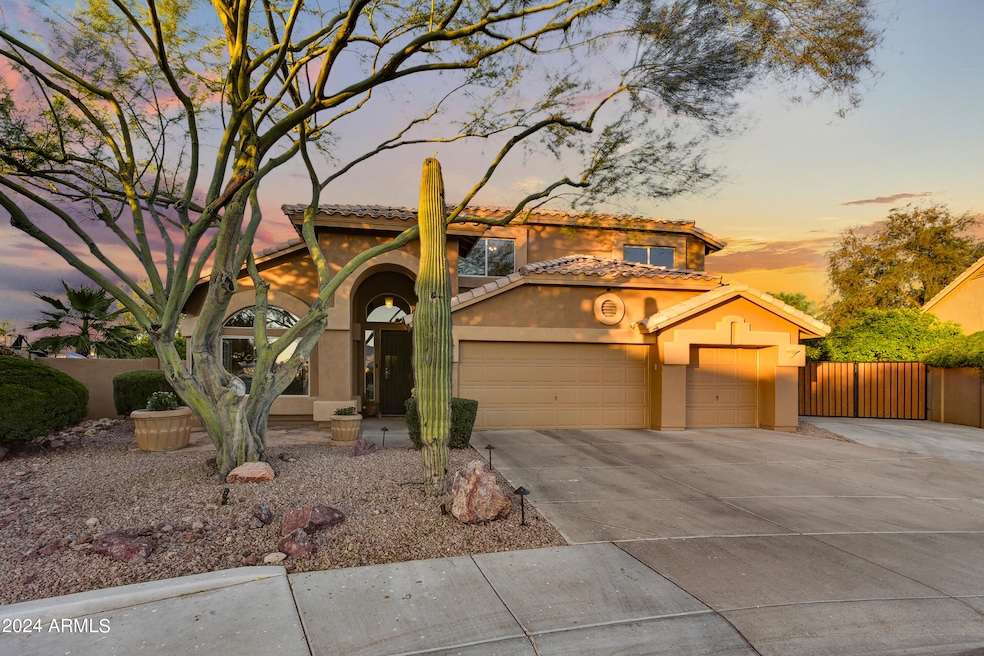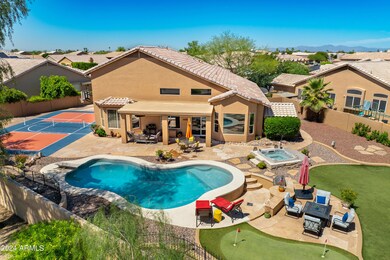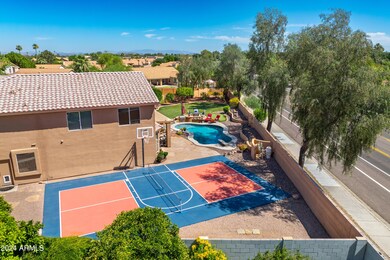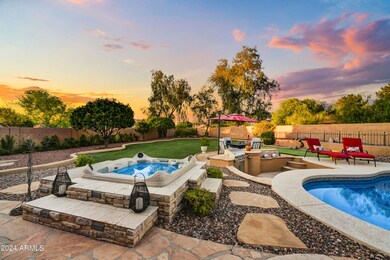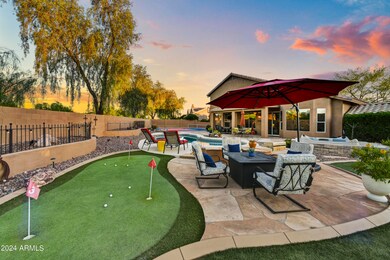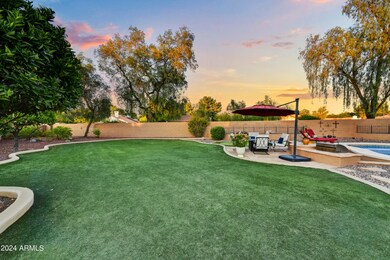
13281 N 71st Dr Peoria, AZ 85381
Highlights
- Private Pool
- RV Gated
- Wood Flooring
- Oakwood Elementary School Rated A-
- Vaulted Ceiling
- Main Floor Primary Bedroom
About This Home
As of December 2024Discover unparalleled luxury living in this exquisite TW Lewis home, boasting 5 bedrooms, 3.5 bathrooms, and a sprawling 17,431 square foot lot with a custom pickleball court. With over 3100 square feet of meticulously designed living space. The downstairs primary suite has a double door entry, wood floors, and features a beautifully remodeled bathroom complete with a lavish walk-in shower, alongside a spacious walk-in closet for added convenience and storage. Entertain with ease in the formal living and dining areas, or gather in the breakfast room and great room, seamlessly connected to the gourmet kitchen. Equipped with stainless steel appliances, double wall oven, built-in microwave, beverage cooler, and granite countertops, this kitchen is a culinary enthusiast's dream.
Adjacent to the kitchen, you'll find a spacious laundry room with a utility sink, cabinets, and room for an additional refrigerator, providing ample space for organization and functionality.
Upstairs, four generously sized secondary bedrooms await, along with a full bathroom and a jack-and-jill bathroom, offering comfort and privacy for family and guests alike.
Step outside to your private oasis, where luxury meets recreation. The outdoors features a 3-car garage with cabinets, an extended height RV gate with ample parking space, and a resurfaced pickleball court for active entertainment.
Relax and unwind in the sparkling pool or indulge in outdoor dining at the step-down built-in BBQ area. The massive resort-like backyard offers a covered patio, huge grass area, 3-hole putting green, and a drop-in hot tub, providing the perfect setting for outdoor enjoyment and relaxation.
This exceptional property epitomizes luxury living at its finest, offering an unparalleled lifestyle with amenities that cater to every desire. Don't miss the opportunity to make this stunning residence your own and experience the epitome of luxury living firsthand.
Home Details
Home Type
- Single Family
Est. Annual Taxes
- $2,941
Year Built
- Built in 1997
Lot Details
- 0.4 Acre Lot
- Desert faces the front of the property
- Cul-De-Sac
- Block Wall Fence
- Artificial Turf
- Front and Back Yard Sprinklers
- Sprinklers on Timer
HOA Fees
- $3 Monthly HOA Fees
Parking
- 3 Car Direct Access Garage
- 6 Open Parking Spaces
- Garage Door Opener
- RV Gated
Home Design
- Wood Frame Construction
- Tile Roof
- Stucco
Interior Spaces
- 3,169 Sq Ft Home
- 2-Story Property
- Vaulted Ceiling
- Ceiling Fan
- Double Pane Windows
- Security System Owned
Kitchen
- Built-In Microwave
- Kitchen Island
- Granite Countertops
Flooring
- Wood
- Carpet
- Tile
Bedrooms and Bathrooms
- 5 Bedrooms
- Primary Bedroom on Main
- Primary Bathroom is a Full Bathroom
- 3.5 Bathrooms
- Dual Vanity Sinks in Primary Bathroom
Pool
- Private Pool
- Above Ground Spa
- Diving Board
Outdoor Features
- Covered patio or porch
- Outdoor Storage
- Built-In Barbecue
Schools
- Oakwood Elementary School
- Cactus High School
Utilities
- Refrigerated Cooling System
- Zoned Heating
- Heating System Uses Natural Gas
- High Speed Internet
- Cable TV Available
Listing and Financial Details
- Tax Lot 18
- Assessor Parcel Number 200-98-828
Community Details
Overview
- Association fees include ground maintenance
- Sweetwater Ridge Association, Phone Number (623) 202-0851
- Built by TW Lewis
- Sweetwater Ridge Unit 2 Amd Subdivision
Recreation
- Tennis Courts
- Pickleball Courts
- Sport Court
- Community Playground
Map
Home Values in the Area
Average Home Value in this Area
Property History
| Date | Event | Price | Change | Sq Ft Price |
|---|---|---|---|---|
| 12/31/2024 12/31/24 | Sold | $784,000 | 0.0% | $247 / Sq Ft |
| 12/10/2024 12/10/24 | Pending | -- | -- | -- |
| 12/10/2024 12/10/24 | For Sale | $784,000 | -- | $247 / Sq Ft |
Tax History
| Year | Tax Paid | Tax Assessment Tax Assessment Total Assessment is a certain percentage of the fair market value that is determined by local assessors to be the total taxable value of land and additions on the property. | Land | Improvement |
|---|---|---|---|---|
| 2025 | $2,941 | $38,260 | -- | -- |
| 2024 | $2,977 | $36,438 | -- | -- |
| 2023 | $2,977 | $50,860 | $10,170 | $40,690 |
| 2022 | $2,915 | $40,510 | $8,100 | $32,410 |
| 2021 | $3,109 | $37,710 | $7,540 | $30,170 |
| 2020 | $3,142 | $36,570 | $7,310 | $29,260 |
| 2019 | $3,040 | $34,030 | $6,800 | $27,230 |
| 2018 | $2,927 | $32,720 | $6,540 | $26,180 |
| 2017 | $2,928 | $27,970 | $5,590 | $22,380 |
| 2016 | $2,877 | $27,810 | $5,560 | $22,250 |
| 2015 | $2,704 | $27,580 | $5,510 | $22,070 |
Mortgage History
| Date | Status | Loan Amount | Loan Type |
|---|---|---|---|
| Open | $594,000 | New Conventional | |
| Previous Owner | $188,911 | New Conventional | |
| Previous Owner | $40,000 | Unknown | |
| Previous Owner | $200,000 | New Conventional | |
| Previous Owner | $159,200 | No Value Available |
Deed History
| Date | Type | Sale Price | Title Company |
|---|---|---|---|
| Warranty Deed | $784,000 | Navi Title Agency | |
| Special Warranty Deed | $251,046 | Security Title Agency Inc | |
| Quit Claim Deed | -- | None Available | |
| Interfamily Deed Transfer | -- | United Title Agency | |
| Interfamily Deed Transfer | -- | Chicago Title Insurance Co | |
| Warranty Deed | $223,843 | Chicago Title Insurance Co |
Similar Homes in Peoria, AZ
Source: Arizona Regional Multiple Listing Service (ARMLS)
MLS Number: 6792871
APN: 200-98-828
- 13631 N 70th Dr
- 7326 W Pershing Ave
- 6839 W Pershing Ave
- 7332 W Pershing Ave
- 13622 N 73rd Dr
- 13968 N 71st Ln
- 13676 N 73rd Dr Unit 3
- 7157 W Windrose Dr
- 6738 W Sweetwater Ave
- 7108 W Corrine Dr
- 13578 N 74th Ln
- 7233 W Corrine Dr
- 7120 W Columbine Dr
- 6637 W Pershing Ave
- 12465 N 71st Ave
- 7214 W Columbine Dr
- 12455 N 71st Ave
- 7465 W Calavar Rd Unit 1
- 7515 W Sweetwater Ave
- 6614 W Sweetwater Ave
