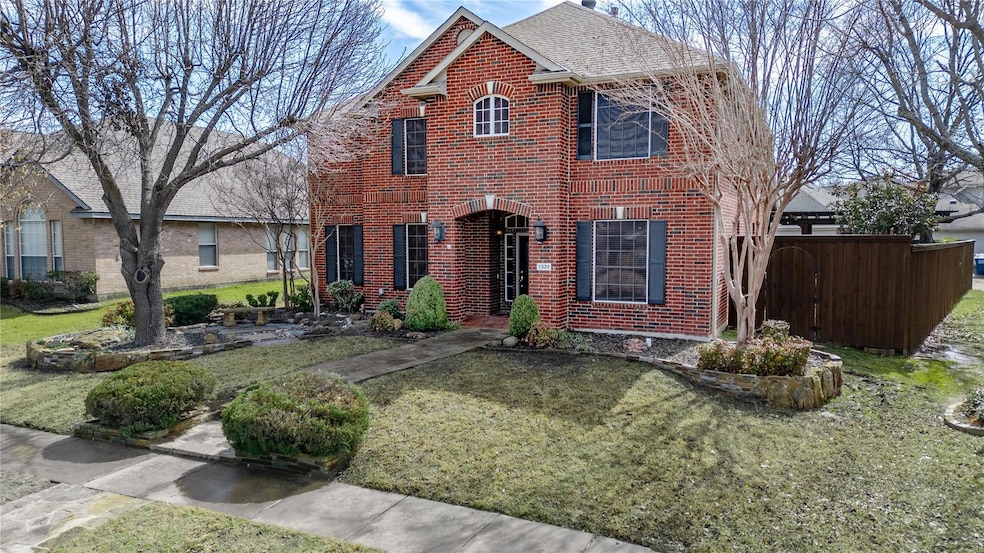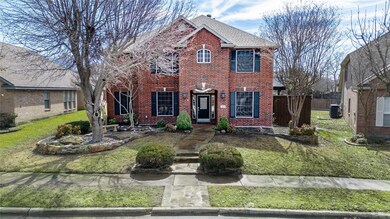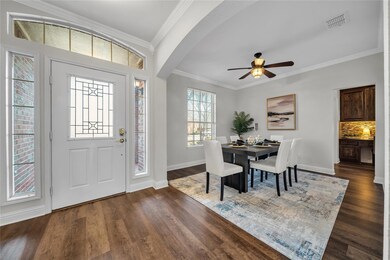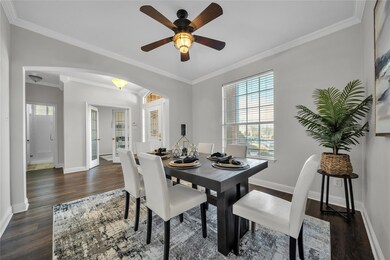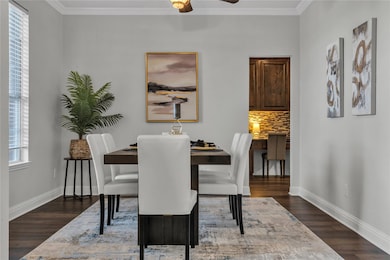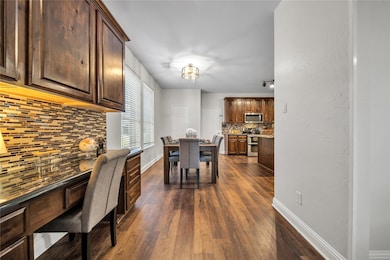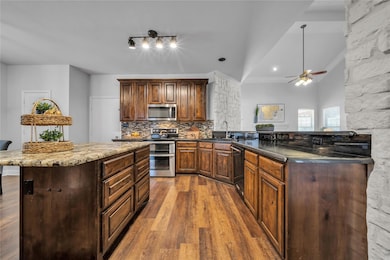
1329 Dove Brook Dr Allen, TX 75002
Brookside NeighborhoodEstimated payment $3,882/month
Highlights
- Heated Pool
- Rooftop Deck
- Granite Countertops
- Bolin Elementary School Rated A
- Traditional Architecture
- Covered patio or porch
About This Home
This stunning 4-bedroom, 3-bathroom home offers a perfect blend of comfort, functionality, and entertainment-ready spaces. The first floor features a versatile bedroom that can serve as a home office, a formal dining room, and an expansive kitchen with wood cabinets, granite countertops, a large island, a breakfast bar, and a dining nook. The freshly painted interior is enhanced by crown molding throughout the downstairs adding a touch of elegance, while a built-in desk area, dedicated laundry room, and bonus under-stair storage provide extra convenience. Upstairs, the primary suite boasts a spacious walk-in closet designed for two, and a cozy sitting area located outside all the bedrooms, perfect for a second living area or media space. Additional highlights include a tankless water heater in the attic and an updated irrigation system. Step outside to a private backyard retreat featuring a large pool with a beautiful water feature and a spacious pergola, and a wired connection for a sound system under the pergola, perfect for creating the ultimate outdoor entertainment space and outdoor gatherings. The fully enclosed yard offers privacy and security with a fence and electric gate. The HOA provides access to a community pool and playground, adding even more amenities to enjoy. Thoughtfully designed for both everyday living and entertaining, this home is a must-see! Schedule your showing today!
Home Details
Home Type
- Single Family
Est. Annual Taxes
- $8,072
Year Built
- Built in 2000
Lot Details
- 8,276 Sq Ft Lot
- Wood Fence
- Sprinkler System
HOA Fees
- $65 Monthly HOA Fees
Parking
- 2 Car Attached Garage
- Alley Access
- Rear-Facing Garage
- Garage Door Opener
- Electric Gate
Home Design
- Traditional Architecture
- Brick Exterior Construction
- Slab Foundation
- Composition Roof
Interior Spaces
- 2,489 Sq Ft Home
- 2-Story Property
- Built-In Features
- Decorative Lighting
- Gas Log Fireplace
- Window Treatments
- Fire and Smoke Detector
Kitchen
- Eat-In Kitchen
- Electric Oven
- Microwave
- Dishwasher
- Kitchen Island
- Granite Countertops
- Disposal
Flooring
- Carpet
- Ceramic Tile
- Luxury Vinyl Plank Tile
Bedrooms and Bathrooms
- 4 Bedrooms
- Walk-In Closet
- 3 Full Bathrooms
Laundry
- Laundry in Utility Room
- Washer and Electric Dryer Hookup
Pool
- Heated Pool
- Outdoor Pool
- Waterfall Pool Feature
- Pool Water Feature
Outdoor Features
- Rooftop Deck
- Covered patio or porch
- Rain Gutters
Schools
- Bolin Elementary School
- Ford Middle School
- Allen High School
Utilities
- Central Heating and Cooling System
- Satellite Dish
Listing and Financial Details
- Legal Lot and Block 29 / F
- Assessor Parcel Number R406500F02901
- $8,679 per year unexempt tax
Community Details
Overview
- Association fees include full use of facilities, ground maintenance, management fees
- Firstservice Residential HOA, Phone Number (214) 871-9700
- Brookside Add Ph 2 Subdivision
- Mandatory home owners association
Recreation
- Community Playground
- Community Pool
Map
Home Values in the Area
Average Home Value in this Area
Tax History
| Year | Tax Paid | Tax Assessment Tax Assessment Total Assessment is a certain percentage of the fair market value that is determined by local assessors to be the total taxable value of land and additions on the property. | Land | Improvement |
|---|---|---|---|---|
| 2023 | $8,072 | $484,249 | $121,000 | $396,429 |
| 2022 | $8,740 | $440,226 | $93,500 | $398,700 |
| 2021 | $8,509 | $400,205 | $66,000 | $334,205 |
| 2020 | $8,209 | $372,445 | $66,000 | $306,445 |
| 2019 | $7,791 | $337,269 | $66,000 | $271,269 |
| 2018 | $7,738 | $329,000 | $66,000 | $263,000 |
| 2017 | $6,304 | $301,532 | $66,000 | $235,532 |
| 2016 | $6,862 | $285,974 | $55,000 | $230,974 |
| 2015 | $5,557 | $239,848 | $55,000 | $184,848 |
Property History
| Date | Event | Price | Change | Sq Ft Price |
|---|---|---|---|---|
| 03/05/2025 03/05/25 | Pending | -- | -- | -- |
| 02/26/2025 02/26/25 | For Sale | $563,300 | -- | $226 / Sq Ft |
Deed History
| Date | Type | Sale Price | Title Company |
|---|---|---|---|
| Special Warranty Deed | -- | None Available | |
| Special Warranty Deed | -- | None Available | |
| Vendors Lien | -- | None Available | |
| Vendors Lien | -- | -- |
Mortgage History
| Date | Status | Loan Amount | Loan Type |
|---|---|---|---|
| Previous Owner | $118,100 | Stand Alone Second | |
| Previous Owner | $118,100 | Stand Alone Second | |
| Previous Owner | $143,950 | Unknown | |
| Previous Owner | $149,850 | Purchase Money Mortgage | |
| Previous Owner | $173,687 | Stand Alone First |
Similar Homes in Allen, TX
Source: North Texas Real Estate Information Systems (NTREIS)
MLS Number: 20846754
APN: R-4065-00F-0290-1
- 1123 Elm Brook Ct
- 5302 Berwick Ln
- 5007 Shady Knolls Dr
- 5000 Springhill Estates Dr
- 1114 Shady Brook Dr
- 1305 Red Tip Dr
- 817 Clearlake Dr
- 4705 Fulbrook Dr
- 5200 Norwick Dr
- 920 Carnegie Ct
- 1223 Shenandoah Dr
- 810 Parkview Cir
- 821 Aylesbury Dr
- 1231 Hillcrest Dr
- 733 Autumn Oaks Dr
- 5300 Cheyenne Dr
- 3608 Bright Star Way
- 3420 Woodheights Ct
- 4209 Willow Ridge Dr
- 4303 Willow Ridge Dr
