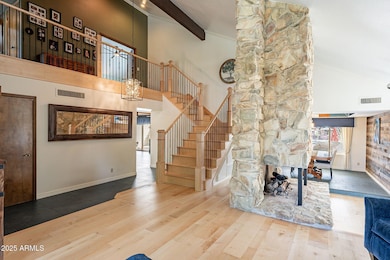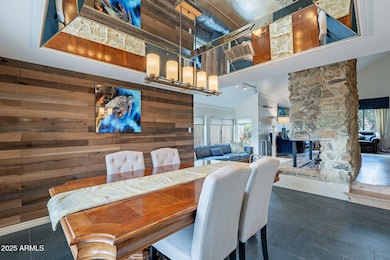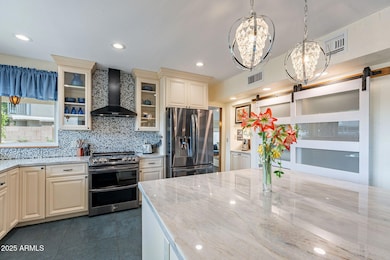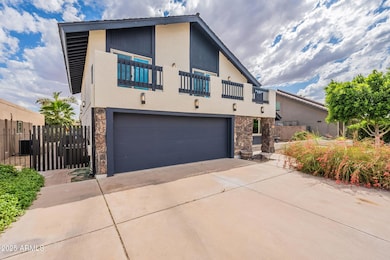
1329 E Whalers Way Tempe, AZ 85283
The Lakes NeighborhoodEstimated payment $7,283/month
Highlights
- Popular Property
- Waterfront
- Clubhouse
- Rover Elementary School Rated A-
- 0.19 Acre Lot
- Vaulted Ceiling
About This Home
Waterfront Front home in one of the most sought-after communities in Tempe. Home features 4 bedrooms 3 baths, 2 plus car garage. Fabulous floor plan includes formal dining & living space, step-down conversation fireplace, vaulted ceilings wrapped with crown molding, expansive master suite with walk in closet, and large balcony overlooking the lake. The home features many upgrades with new front yard Landscaping, new patio and pony wall, Updated Kitchen. New flooring throughout house (tile in kitchen dining room, breakfast area and family room'
Engineered wood in living room and fireplace room and hallway, carpet in bedrooms). Updated staircase and railings (solid maple wood). Replaced outdated low voltage wiring/fuse box. Replaced all outdoor lighting. Fresh Paint inside & out. Updated master bathroom and added tub. Updated full bath downstairs. Updated flooring, toilet and cabinets in hall bath. Updated ceiling fans and some of the indoor lighting. New water softener. New water heater. Updated garage door and door opener. All new windows and sliding doors. Downstairs features Anderson windows and doors.
The Lakes community features an Olympic size pool, jacuzzi, tennis, pickleball, basketball, racquetball, sand volleyball, children's playground, community rec center and gym.
Home Details
Home Type
- Single Family
Est. Annual Taxes
- $5,540
Year Built
- Built in 1975
Lot Details
- 8,337 Sq Ft Lot
- Waterfront
- Wrought Iron Fence
- Block Wall Fence
- Artificial Turf
HOA Fees
- $123 Monthly HOA Fees
Parking
- 2 Car Garage
Home Design
- Wood Frame Construction
- Shake Roof
- Block Exterior
- Stucco
Interior Spaces
- 3,241 Sq Ft Home
- 2-Story Property
- Vaulted Ceiling
- Ceiling Fan
- Double Pane Windows
- ENERGY STAR Qualified Windows with Low Emissivity
- Living Room with Fireplace
Kitchen
- Eat-In Kitchen
- Breakfast Bar
- Kitchen Island
Flooring
- Wood
- Carpet
- Tile
Bedrooms and Bathrooms
- 4 Bedrooms
- Primary Bathroom is a Full Bathroom
- 3 Bathrooms
- Dual Vanity Sinks in Primary Bathroom
- Bathtub With Separate Shower Stall
Outdoor Features
- Balcony
- Built-In Barbecue
Schools
- Rover Elementary School
- FEES College Preparatory Middle School
- Marcos De Niza High School
Utilities
- Cooling Available
- Heating Available
- High Speed Internet
- Cable TV Available
Listing and Financial Details
- Tax Lot 57
- Assessor Parcel Number 301-02-099
Community Details
Overview
- Association fees include ground maintenance
- The Lakes Association, Phone Number (480) 332-0050
- Built by Vaughn Custom Homes
- Lakes Tract A Subdivision
Amenities
- Clubhouse
- Theater or Screening Room
- Recreation Room
Recreation
- Tennis Courts
- Racquetball
- Community Playground
- Heated Community Pool
- Community Spa
- Bike Trail
Map
Home Values in the Area
Average Home Value in this Area
Tax History
| Year | Tax Paid | Tax Assessment Tax Assessment Total Assessment is a certain percentage of the fair market value that is determined by local assessors to be the total taxable value of land and additions on the property. | Land | Improvement |
|---|---|---|---|---|
| 2025 | $5,540 | $54,814 | -- | -- |
| 2024 | $5,466 | $52,203 | -- | -- |
| 2023 | $5,466 | $66,230 | $13,240 | $52,990 |
| 2022 | $5,219 | $47,350 | $9,470 | $37,880 |
| 2021 | $5,312 | $45,500 | $9,100 | $36,400 |
| 2020 | $5,300 | $44,600 | $8,920 | $35,680 |
| 2019 | $5,298 | $44,380 | $8,870 | $35,510 |
| 2018 | $5,151 | $42,250 | $8,450 | $33,800 |
| 2017 | $4,980 | $39,260 | $7,850 | $31,410 |
| 2016 | $5,082 | $42,480 | $8,490 | $33,990 |
| 2015 | $4,858 | $39,770 | $7,950 | $31,820 |
Property History
| Date | Event | Price | Change | Sq Ft Price |
|---|---|---|---|---|
| 04/16/2025 04/16/25 | For Sale | $1,200,000 | +147.4% | $370 / Sq Ft |
| 05/16/2018 05/16/18 | Sold | $485,000 | 0.0% | $150 / Sq Ft |
| 04/17/2018 04/17/18 | Price Changed | $485,000 | +1.0% | $150 / Sq Ft |
| 04/11/2018 04/11/18 | For Sale | $479,990 | -- | $148 / Sq Ft |
Deed History
| Date | Type | Sale Price | Title Company |
|---|---|---|---|
| Warranty Deed | $485,000 | Premier Title Agency | |
| Interfamily Deed Transfer | -- | -- |
Mortgage History
| Date | Status | Loan Amount | Loan Type |
|---|---|---|---|
| Open | $138,000 | Credit Line Revolving | |
| Closed | $170,000 | Credit Line Revolving | |
| Open | $356,120 | New Conventional | |
| Closed | $375,000 | New Conventional | |
| Closed | $453,100 | New Conventional |
Similar Homes in Tempe, AZ
Source: Arizona Regional Multiple Listing Service (ARMLS)
MLS Number: 6848584
APN: 301-02-099
- 1323 E Whalers Way
- 1412 E Commodore Place
- 1209 E Northshore Dr Unit 138
- 1205 E Northshore Dr Unit 121
- 1232 E Baseline Rd Unit 1B-2A
- 1232 E Baseline Rd
- 1204 E Baseline Rd
- 1161 E Sandpiper Dr Unit 220
- 5618 S Sailors Reef Rd
- 5200 S Lakeshore Dr Unit 106
- 5200 S Lakeshore Dr Unit 204
- 5103 S Birch St
- 1070 E Sandpiper Dr
- 1631 E Logan Dr
- 1052 E Sandpiper Dr
- 1631 E Dunbar Dr
- 5632 S Hurricane Ct Unit C
- 1706 E Dunbar Dr
- 961 E Lamplighter Ln
- 1630 E Minton Dr






