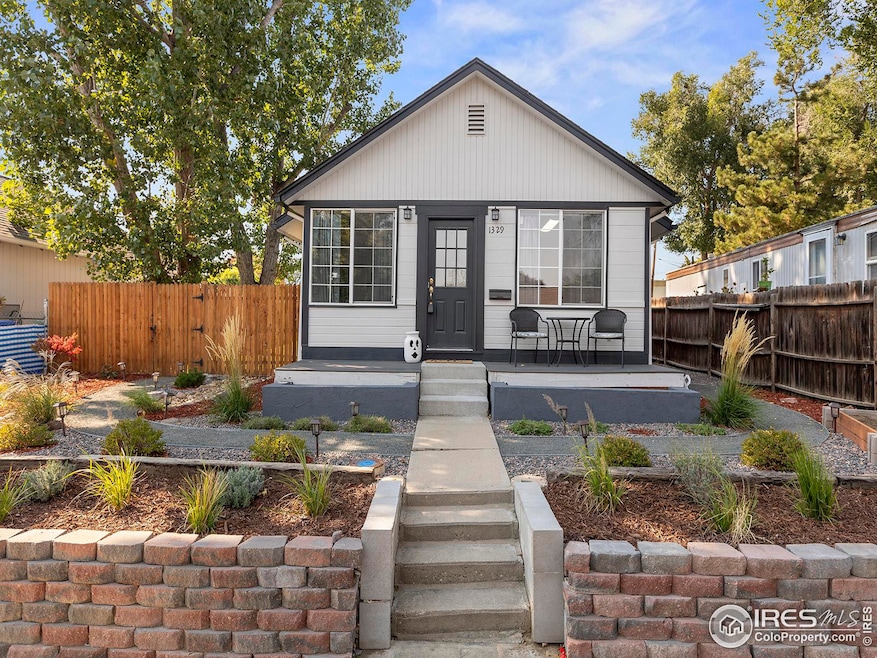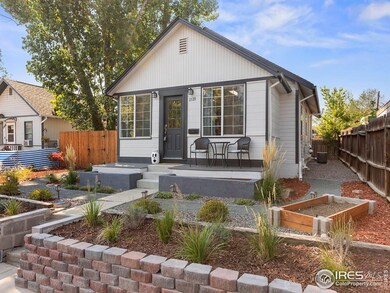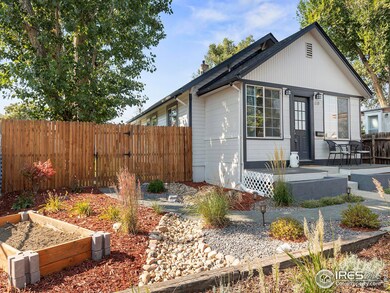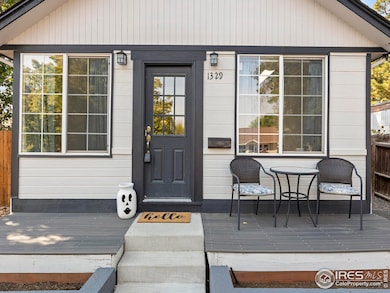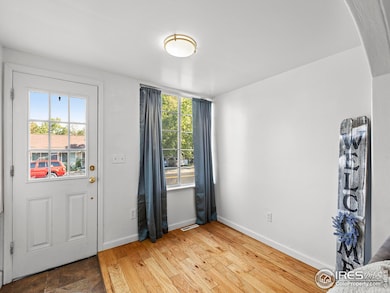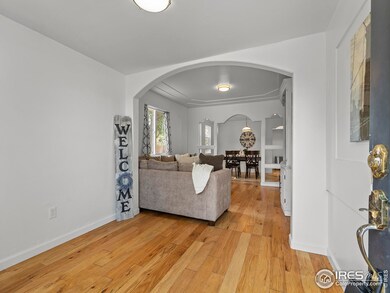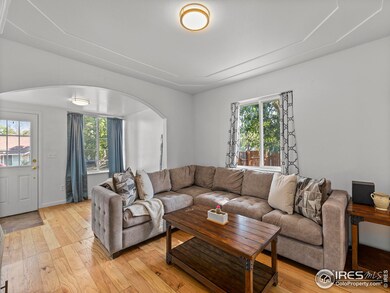
1329 N Washington Ave Loveland, CO 80537
Highlights
- Parking available for a boat
- Wood Flooring
- No HOA
- Open Floorplan
- Sun or Florida Room
- Cottage
About This Home
As of January 2025Welcome to your dream bungalow in Loveland! Charming ranch home features an inviting open floor plan adorned with beautiful wood floors that create a warm and welcoming atmosphere throughout. The kitchen boasts modern stainless steel appliances plus a separate dining room for small meals or large gatherings. A total of two comfortable bedrooms on the main. The primary suite is a true retreat, complete with full bath & generous walk-in closet. Both upstairs bedrooms have new carpet! This home includes an additional well-appointed bathroom on the main floor for convenience, as well as a main floor laundry room. Venture downstairs to discover a finished basement that offers versatile space for an additional bedroom, home office, & a large rec room-tailored to fit your lifestyle needs. The back sunroom is a lovely spot to relax & enjoy the views of your backyard oasis, while the patio invites you to entertain or unwind in the fresh Colorado air. Two-car garage & covered carport for additional storage. No HOA restrictions, you'll have the freedom to park your RV or boat right at home & with alley access. Located just moments from downtown Loveland, you'll have easy access to charming shops, dining options, & vibrant community events. This delightful bungalow is a perfect blend of style, comfort, & convenience-don't miss your chance to make it your own! Pre-inspected for your peace-of-mind!
Home Details
Home Type
- Single Family
Est. Annual Taxes
- $2,056
Year Built
- Built in 1908
Lot Details
- 6,970 Sq Ft Lot
- Property fronts an alley
- East Facing Home
- Kennel or Dog Run
- Wood Fence
- Level Lot
- Sprinkler System
Parking
- 2 Car Detached Garage
- Alley Access
- Parking available for a boat
Home Design
- Cottage
- Wood Frame Construction
- Composition Roof
Interior Spaces
- 1,908 Sq Ft Home
- 1-Story Property
- Open Floorplan
- Window Treatments
- Wood Frame Window
- Dining Room
- Sun or Florida Room
- Partial Basement
- Radon Detector
Kitchen
- Electric Oven or Range
- Self-Cleaning Oven
- Microwave
- Dishwasher
- Disposal
Flooring
- Wood
- Carpet
- Tile
- Luxury Vinyl Tile
Bedrooms and Bathrooms
- 3 Bedrooms
- Walk-In Closet
- 2 Full Bathrooms
- Primary bathroom on main floor
Laundry
- Laundry on main level
- Washer and Dryer Hookup
Outdoor Features
- Patio
- Exterior Lighting
Schools
- Truscott Elementary School
- Bill Reed Middle School
- Thompson Valley High School
Utilities
- Forced Air Heating and Cooling System
- Cable TV Available
Community Details
- No Home Owners Association
- Warnock Subdivision
Listing and Financial Details
- Assessor Parcel Number R0380709
Map
Home Values in the Area
Average Home Value in this Area
Property History
| Date | Event | Price | Change | Sq Ft Price |
|---|---|---|---|---|
| 01/17/2025 01/17/25 | Sold | $410,000 | -2.4% | $215 / Sq Ft |
| 11/15/2024 11/15/24 | Price Changed | $420,000 | -2.3% | $220 / Sq Ft |
| 10/09/2024 10/09/24 | For Sale | $430,000 | -- | $225 / Sq Ft |
Tax History
| Year | Tax Paid | Tax Assessment Tax Assessment Total Assessment is a certain percentage of the fair market value that is determined by local assessors to be the total taxable value of land and additions on the property. | Land | Improvement |
|---|---|---|---|---|
| 2025 | $2,056 | $30,398 | $2,144 | $28,254 |
| 2024 | $2,056 | $30,398 | $2,144 | $28,254 |
| 2022 | $1,728 | $21,712 | $2,224 | $19,488 |
| 2021 | $1,775 | $22,337 | $2,288 | $20,049 |
| 2020 | $1,599 | $20,106 | $2,288 | $17,818 |
| 2019 | $1,572 | $20,106 | $2,288 | $17,818 |
| 2018 | $1,297 | $15,754 | $2,304 | $13,450 |
| 2017 | $1,670 | $15,754 | $2,304 | $13,450 |
| 2016 | $1,004 | $13,683 | $2,547 | $11,136 |
| 2015 | $995 | $13,690 | $2,550 | $11,140 |
| 2014 | $944 | $12,560 | $2,550 | $10,010 |
Mortgage History
| Date | Status | Loan Amount | Loan Type |
|---|---|---|---|
| Open | $338,751 | FHA | |
| Previous Owner | $285,000 | New Conventional | |
| Previous Owner | $229,500 | Purchase Money Mortgage | |
| Previous Owner | $120,128 | No Value Available | |
| Previous Owner | $123,911 | New Conventional | |
| Previous Owner | $137,600 | Unknown | |
| Previous Owner | $25,800 | Credit Line Revolving | |
| Previous Owner | $37,000 | Stand Alone Second | |
| Previous Owner | $10,000 | Credit Line Revolving | |
| Previous Owner | $23,071 | Stand Alone Second | |
| Previous Owner | $101,329 | FHA | |
| Previous Owner | $99,233 | FHA | |
| Closed | $13,550 | No Value Available |
Deed History
| Date | Type | Sale Price | Title Company |
|---|---|---|---|
| Special Warranty Deed | $345,000 | -- | |
| Warranty Deed | $300,000 | Guardian Title | |
| Warranty Deed | $200,000 | Guardian Title | |
| Interfamily Deed Transfer | -- | Service Link | |
| Joint Tenancy Deed | $100,000 | Stewart Title | |
| Quit Claim Deed | -- | -- |
Similar Homes in the area
Source: IRES MLS
MLS Number: 1020309
APN: 95132-51-028
- 526 E 13th St
- 1322 Washington Ave
- 1244 N Lincoln Ave
- 1443 N Washington Ave
- 0 W Eisenhower Blvd
- 504 E 10th St
- 514 E 10th St
- 1034 N Cleveland Ave
- 1020 N Cleveland Ave
- 915 N Jefferson Ave
- 1612 N Cleveland Ave
- 1607 Jackson Ave
- 1639 Jackson Ave
- 915 W 8th St
- 919 Grant Ave
- 205 E 6th St Unit 302
- 205 E 6th St Unit 200
- 205 E 6th St Unit 205
- 205 E 6th St Unit 301
- 205 E 6th St Unit 305
