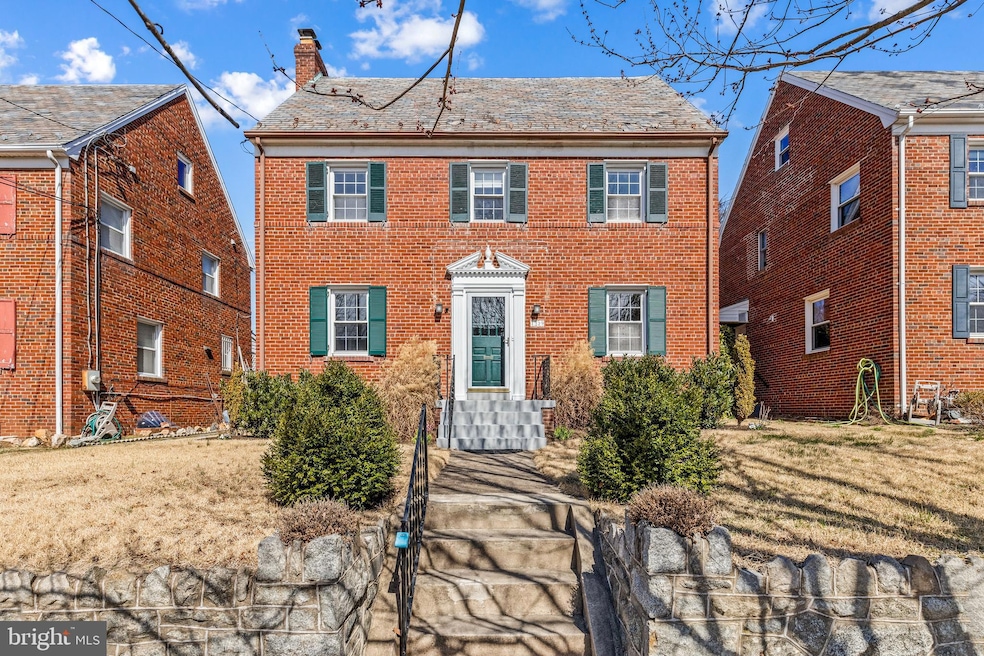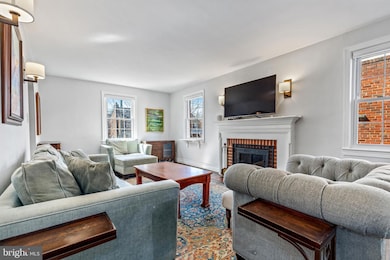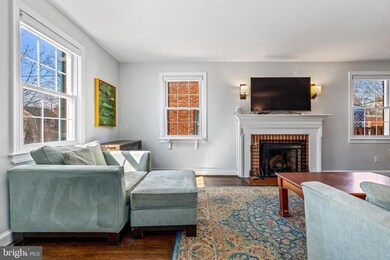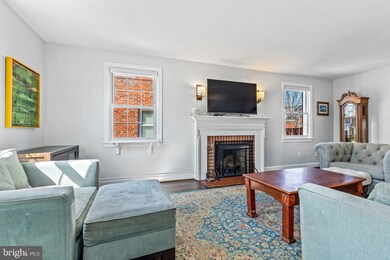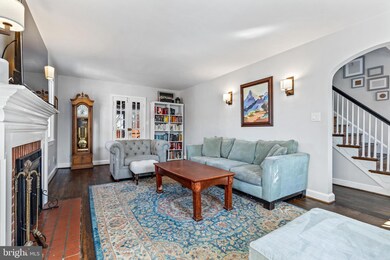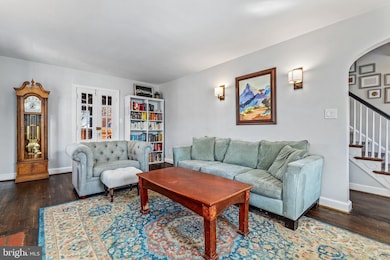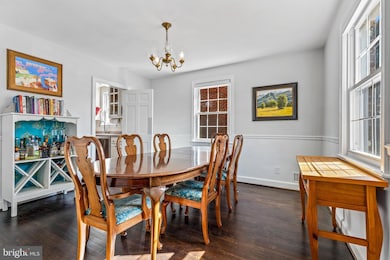
1329 Tuckerman St NW Washington, DC 20011
Brightwood NeighborhoodHighlights
- Colonial Architecture
- Wood Flooring
- No HOA
- Traditional Floor Plan
- Attic
- 5-minute walk to Fort Stevens Recreation Center
About This Home
As of April 2025The main level features an inviting living area centered around a cozy wood-burning fireplace, with French doors leading to a serene screened-in patio—ideal for relaxing or entertaining. A separate dining area provides the perfect space for gatherings, while gleaming hardwood floors and abundant natural light enhance the home's warmth and character. Ascending to the upper level, you’ll find a spacious en-suite primary bedroom with a custom walk-in closet and a beautifully updated full bath featuring elegant custom tiling and glass shower doors. Two additional bedrooms and a second full bathroom complete this level. The finished attic offers incredible flexibility, serving as a fourth bedroom, play area, or home office to suit your needs. The lower level presents a fantastic opportunity to make it your own, whether as additional living space, a recreation room, or a home gym. Step outside to discover a large private backyard—your own urban oasis—perfect for outdoor gatherings, gardening, or simply unwinding. The convenience of a detached garage provides secure parking and extra storage. Explore the Neighborhood! Located in the sought-after Brightwood neighborhood of Northwest DC, 1329 Tuckerman St NW places you in a thriving and well-connected community. Brightwood is known for its charming tree-lined streets, a mix of historic and newly renovated homes, and a strong sense of community. Outdoor lovers will appreciate being just minutes from Rock Creek Park, one of the city’s greatest natural treasures, offering miles of hiking and biking trails, picnic areas, and even horse stables for an escape into nature right in the city. Just south of the home, The Parks at Walter Reed is a growing destination featuring exciting new retail, dining, and cultural spaces, with a Whole Foods Market, coffee shops, and more on the way. A short drive or bike ride takes you to the vibrant Takoma Park area, known for its eclectic mix of restaurants, coffee shops, and boutique stores, along with its popular year-round Takoma Farmers Market. Residents also enjoy easy access to Silver Spring, which boasts an array of entertainment options, shopping, and a dynamic food scene. Commuting is a breeze with nearby access to Metrobus routes, Takoma Metro Station (Red Line), and major roads like Georgia Ave NW, which provide a direct route to downtown DC. Whether you're looking for a peaceful retreat, a convenient location, or a home surrounded by exciting new developments, 1329 Tuckerman St NW offers the best of all worlds. Don’t miss the opportunity to own this incredible home in one of DC’s most charming and evolving neighborhoods!
Last Agent to Sell the Property
Mehrnaz Bazargan
Redfin Corp License #SP98376946

Last Buyer's Agent
Jason Holt
Redfin Corp License #615696

Home Details
Home Type
- Single Family
Est. Annual Taxes
- $5,795
Year Built
- Built in 1939
Lot Details
- 4,253 Sq Ft Lot
- Property is zoned SEE ZONING MAP
Parking
- 1 Car Detached Garage
- Off-Street Parking
Home Design
- Colonial Architecture
- Brick Exterior Construction
- Slate Roof
Interior Spaces
- Property has 2 Levels
- Traditional Floor Plan
- Chair Railings
- Screen For Fireplace
- Fireplace Mantel
- Double Pane Windows
- Window Treatments
- Dining Area
- Wood Flooring
- Storm Doors
- Attic
Kitchen
- Breakfast Area or Nook
- Stove
- Disposal
Bedrooms and Bathrooms
- 4 Bedrooms
- En-Suite Bathroom
Laundry
- Dryer
- Washer
Partially Finished Basement
- Heated Basement
- Basement Fills Entire Space Under The House
- Partial Basement
- Rear Basement Entry
Accessible Home Design
- Ramp on the main level
Utilities
- Forced Air Heating and Cooling System
- Cooling System Utilizes Natural Gas
- Natural Gas Water Heater
Community Details
- No Home Owners Association
- Brightwood Subdivision
Listing and Financial Details
- Tax Lot 158
- Assessor Parcel Number 2786//0158
Map
Home Values in the Area
Average Home Value in this Area
Property History
| Date | Event | Price | Change | Sq Ft Price |
|---|---|---|---|---|
| 04/18/2025 04/18/25 | Sold | $857,500 | +4.0% | $352 / Sq Ft |
| 03/13/2025 03/13/25 | Pending | -- | -- | -- |
| 03/12/2025 03/12/25 | For Sale | $824,900 | +27.9% | $339 / Sq Ft |
| 09/25/2018 09/25/18 | Sold | $645,143 | +3.2% | $407 / Sq Ft |
| 09/05/2018 09/05/18 | Pending | -- | -- | -- |
| 08/31/2018 08/31/18 | For Sale | $625,000 | -3.1% | $395 / Sq Ft |
| 08/28/2018 08/28/18 | Off Market | $645,143 | -- | -- |
| 08/28/2018 08/28/18 | For Sale | $625,000 | 0.0% | $395 / Sq Ft |
| 08/22/2018 08/22/18 | Price Changed | $625,000 | -- | $395 / Sq Ft |
Tax History
| Year | Tax Paid | Tax Assessment Tax Assessment Total Assessment is a certain percentage of the fair market value that is determined by local assessors to be the total taxable value of land and additions on the property. | Land | Improvement |
|---|---|---|---|---|
| 2024 | $5,795 | $768,790 | $386,850 | $381,940 |
| 2023 | $5,345 | $727,230 | $373,200 | $354,030 |
| 2022 | $4,904 | $655,620 | $333,220 | $322,400 |
| 2021 | $4,711 | $630,620 | $328,290 | $302,330 |
| 2020 | $4,632 | $620,660 | $318,210 | $302,450 |
| 2019 | $4,308 | $581,630 | $312,680 | $268,950 |
| 2018 | $2,111 | $570,080 | $0 | $0 |
| 2017 | $2,005 | $548,090 | $0 | $0 |
| 2016 | $1,825 | $521,750 | $0 | $0 |
| 2015 | $1,661 | $474,500 | $0 | $0 |
| 2014 | $1,515 | $426,600 | $0 | $0 |
Mortgage History
| Date | Status | Loan Amount | Loan Type |
|---|---|---|---|
| Open | $607,200 | New Conventional | |
| Closed | $612,886 | New Conventional |
Deed History
| Date | Type | Sale Price | Title Company |
|---|---|---|---|
| Special Warranty Deed | $645,143 | Federal Title & Escrow Co | |
| Interfamily Deed Transfer | -- | None Available | |
| Warranty Deed | $176,956 | -- |
Similar Homes in Washington, DC
Source: Bright MLS
MLS Number: DCDC2187846
APN: 2786-0158
- 6420 13th St NW
- 6425 14th St NW Unit 303
- 1361 Sheridan St NW
- 1332 Sheridan St NW
- 1404 Tuckerman St NW Unit 101
- 6445 Luzon Ave NW
- 6445 Luzon Ave NW Unit 514
- 6445 Luzon Ave NW Unit 214
- 1397 Sheridan St NW
- 6231 Piney Branch Rd NW
- 6617 Georgia Ave NW
- 1374 Rittenhouse St NW
- 1446 Tuckerman St NW Unit 307
- 1501 Van Buren St NW
- 1418 Sheridan St NW
- 1432 Sheridan St NW
- 6645 Georgia Ave NW Unit 308
- 6645 Georgia Ave NW Unit 309
- 828 Underwood St NW
- 1363 Aspen St NW
