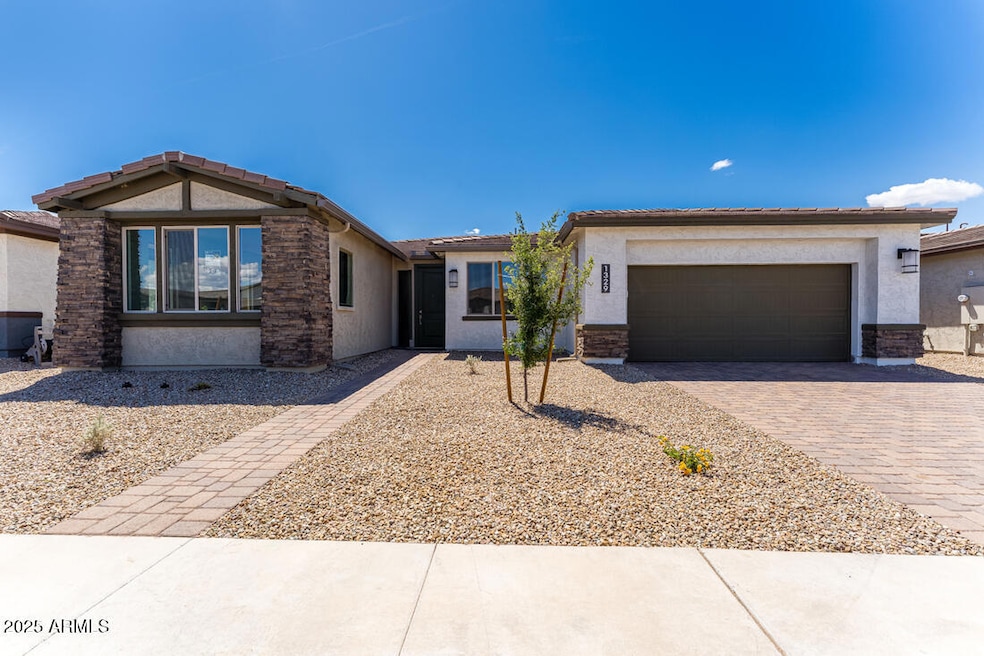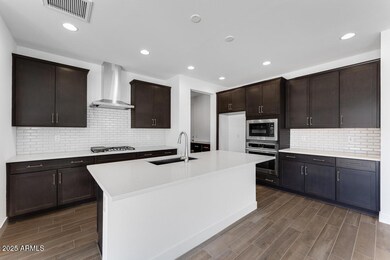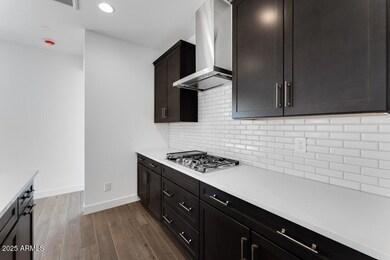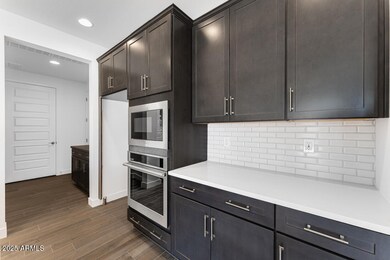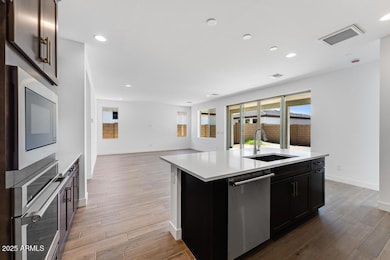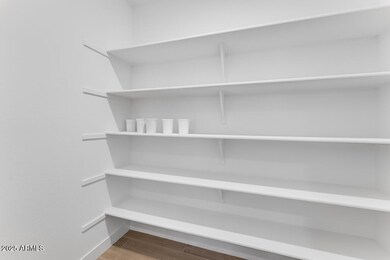
1329 W Via de Olivos Queen Creek, AZ 85140
Estimated payment $3,650/month
Highlights
- Fitness Center
- Heated Community Pool
- Eat-In Kitchen
- Clubhouse
- Tennis Courts
- Dual Vanity Sinks in Primary Bathroom
About This Home
MLS#6755742 New Construction -Ready Now! Situated in the 55+ active lifestyle community of Ovation at Meridian, the Sedona floor plan is a beautifully designed single-story home offering 1,811 sq. ft. of living space. This thoughtfully laid-out plan includes 2 bedrooms, 2.5 baths, a 2-car garage, and a welcoming foyer that opens to a versatile flex room on one side and a private second suite on the other. The open-concept gathering room and kitchen create the perfect setting for entertaining or enjoying dinner while staying connected to the action. The owner's suite boasts an ensuite bathroom with double sinks and a spacious walk-in closet, offering both comfort and style. Structural options include: paver front porch, 12' x 8' sliding glass door, garage service door, 8' interior doors, bay window at owner's bath, soft water loop and gas line for future outdoor use.
Open House Schedule
-
Tuesday, April 29, 202511:00 am to 5:00 pm4/29/2025 11:00:00 AM +00:004/29/2025 5:00:00 PM +00:00Please visit Sales Center prior to Open House at, 39676 N. Trajen Place, Queen Creek, AZ 85140.Add to Calendar
-
Wednesday, April 30, 202511:00 am to 5:00 pm4/30/2025 11:00:00 AM +00:004/30/2025 5:00:00 PM +00:00Please visit Sales Center prior to Open House at, 39676 N. Trajen Place, Queen Creek, AZ 85140.Add to Calendar
Home Details
Home Type
- Single Family
Est. Annual Taxes
- $5,500
Year Built
- Built in 2024 | Under Construction
Lot Details
- 6,152 Sq Ft Lot
- Desert faces the front of the property
- Block Wall Fence
HOA Fees
- $225 Monthly HOA Fees
Parking
- 2 Car Garage
Home Design
- Wood Frame Construction
- Tile Roof
- Stucco
Interior Spaces
- 1,811 Sq Ft Home
- 1-Story Property
Kitchen
- Eat-In Kitchen
- Built-In Microwave
- Kitchen Island
Flooring
- Carpet
- Tile
Bedrooms and Bathrooms
- 2 Bedrooms
- 2.5 Bathrooms
- Dual Vanity Sinks in Primary Bathroom
Schools
- J. O. Combs Middle School
- Combs High School
Utilities
- Cooling Available
- Heating System Uses Natural Gas
Listing and Financial Details
- Home warranty included in the sale of the property
- Legal Lot and Block 545 / 1540
- Assessor Parcel Number 104-26-884
Community Details
Overview
- Association fees include ground maintenance, front yard maint
- Aam Association, Phone Number (602) 216-7552
- Built by Taylor Morrison
- Ovation Meridian Subdivision, Sedona Floorplan
- FHA/VA Approved Complex
Amenities
- Clubhouse
- Recreation Room
Recreation
- Tennis Courts
- Fitness Center
- Heated Community Pool
- Community Spa
- Bike Trail
Map
Home Values in the Area
Average Home Value in this Area
Property History
| Date | Event | Price | Change | Sq Ft Price |
|---|---|---|---|---|
| 04/12/2025 04/12/25 | Price Changed | $531,619 | -0.4% | $294 / Sq Ft |
| 03/28/2025 03/28/25 | Price Changed | $533,619 | +0.5% | $295 / Sq Ft |
| 03/23/2025 03/23/25 | Price Changed | $531,019 | +0.4% | $293 / Sq Ft |
| 03/05/2025 03/05/25 | Price Changed | $528,699 | +0.6% | $292 / Sq Ft |
| 02/21/2025 02/21/25 | Price Changed | $525,684 | +1.1% | $290 / Sq Ft |
| 02/21/2025 02/21/25 | Price Changed | $519,990 | -1.1% | $287 / Sq Ft |
| 01/24/2025 01/24/25 | Price Changed | $525,684 | -0.2% | $290 / Sq Ft |
| 11/01/2024 11/01/24 | Price Changed | $526,684 | +0.1% | $291 / Sq Ft |
| 09/11/2024 09/11/24 | For Sale | $526,354 | -- | $291 / Sq Ft |
Similar Homes in the area
Source: Arizona Regional Multiple Listing Service (ARMLS)
MLS Number: 6755742
- 39174 N Kaden Ln
- 39190 N Kaden Ln
- 1508 W Via Del Sol --
- 23145 E Via Las Brisas
- 23139 E Via Del Sol
- 23123 E Via Del Sol --
- 1303 W Cherrywood Dr
- 23135 E Calle de Flores
- 23018 E Via Del Sol
- 23046 E Camina Plata
- 22922 E Calle Luna
- 39529 N Hailey Ln
- 1096 W Via de Palmas
- 22891 E Via Del Sol
- 22902 E Arroyo Verde Dr
- 23282 S 229th Place
- 39711 N Collins Ln
- 22884 E Via de Olivos
- 39181 N Kennedy Dr
- 39729 N Collins Ln
