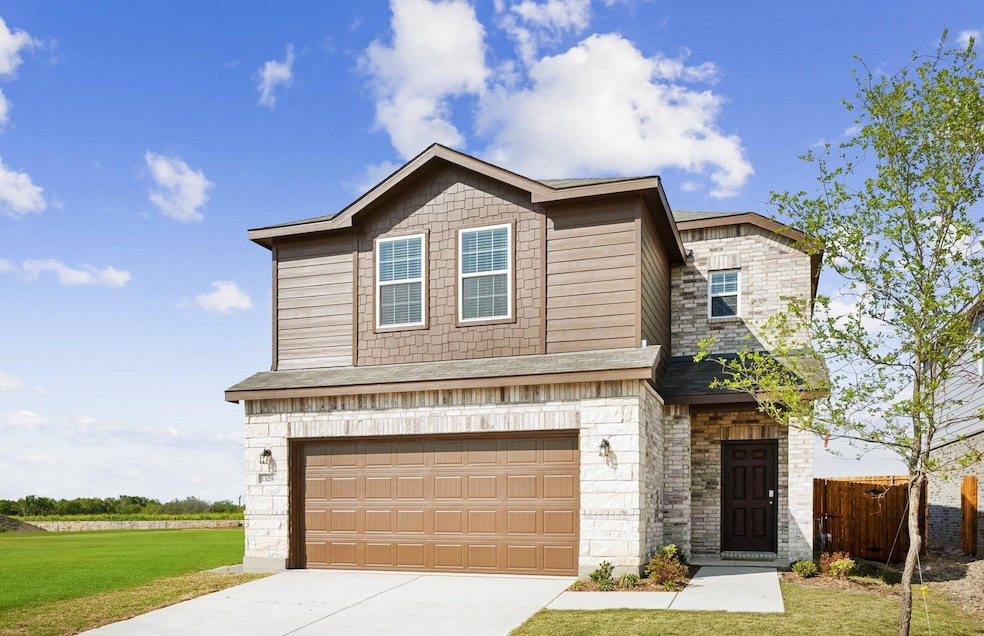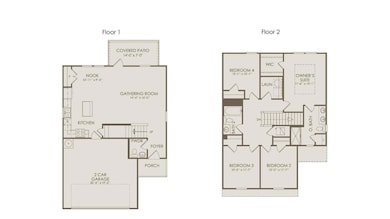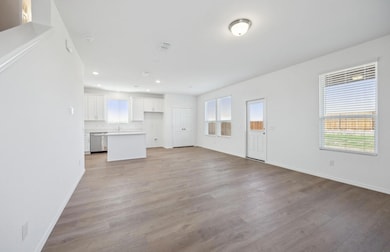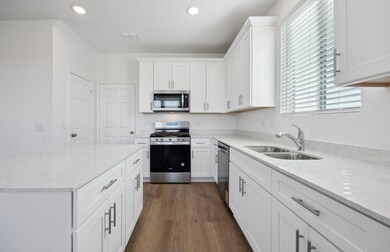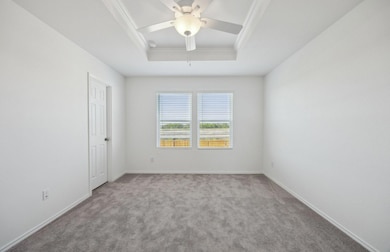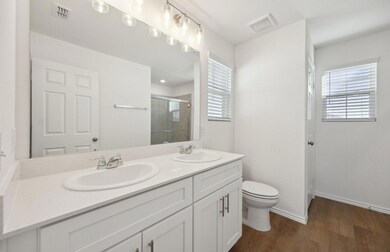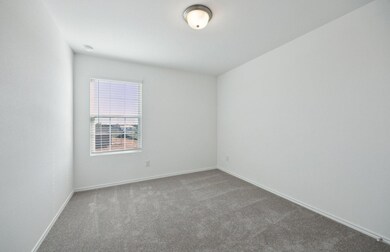
1329 Westport Ln Lowry Crossing, TX 75407
Estimated payment $1,908/month
Highlights
- New Construction
- 2 Car Attached Garage
- 1-Story Property
- Harper Elementary School Rated A-
- Smart Home
- Luxury Vinyl Plank Tile Flooring
About This Home
NEW CONSTRUCTION
Welcome to Ashford Crossing by Centex in Princeton, where your dream home awaits! Introducing the Pierce plan, a stunning blend of elegance and comfort. This 4-bedroom, 2.5-bathroom home is thoughtfully designed with every detail in mind. Imagine unwinding on your charming, covered patio or retreating to your oversized owner’s suite. The upgraded secondary bedrooms and premium finishes in the bathrooms add a touch of luxury. Set in the heart of the community, you'll enjoy easy access to Hwy 380 and all the amenities that nearby McKinney offers. Perfect for active families, this neighborhood provides a warm, close-knit atmosphere. Don’t miss the opportunity to make this exquisite home yours— Available NOW!
Home Details
Home Type
- Single Family
Year Built
- Built in 2025 | New Construction
Lot Details
- 5,493 Sq Ft Lot
HOA Fees
- $67 Monthly HOA Fees
Parking
- 2 Car Attached Garage
Home Design
- Slab Foundation
- Composition Roof
Interior Spaces
- 1,661 Sq Ft Home
- 1-Story Property
Kitchen
- Electric Range
- Dishwasher
- Disposal
Flooring
- Carpet
- Luxury Vinyl Plank Tile
Bedrooms and Bathrooms
- 4 Bedrooms
Home Security
- Smart Home
- Carbon Monoxide Detectors
Schools
- Harper Elementary School
- Mattei Middle School
- Lovelady High School
Utilities
- Municipal Utilities District for Water and Sewer
- Electric Water Heater
- Cable TV Available
Community Details
- Association fees include full use of facilities, management fees
- Cma Management HOA
- Ashford Crossing Subdivision
- Mandatory home owners association
Listing and Financial Details
- Assessor Parcel Number R1325500J01301
Map
Home Values in the Area
Average Home Value in this Area
Property History
| Date | Event | Price | Change | Sq Ft Price |
|---|---|---|---|---|
| 04/02/2025 04/02/25 | Price Changed | $284,170 | -1.7% | $171 / Sq Ft |
| 03/06/2025 03/06/25 | Price Changed | $289,170 | -0.3% | $174 / Sq Ft |
| 02/26/2025 02/26/25 | Price Changed | $290,000 | -7.7% | $175 / Sq Ft |
| 02/19/2025 02/19/25 | Price Changed | $314,170 | -1.3% | $189 / Sq Ft |
| 01/15/2025 01/15/25 | Price Changed | $318,420 | -7.3% | $192 / Sq Ft |
| 01/08/2025 01/08/25 | For Sale | $343,420 | -- | $207 / Sq Ft |
Similar Homes in the area
Source: North Texas Real Estate Information Systems (NTREIS)
MLS Number: 20811963
- 1421 Westport Ln
- 1409 Westport Ln
- 1437 Westport Ln
- 1433 Westport Ln
- 1401 Westport Ln
- 2517 Limerick Dr
- 2528 Limerick Dr
- 2534 Carlow Ln
- 2523 Carlow Ln
- 2438 Carlow Ln
- 2515 Carlow Ln
- 2404 Castlebar Dr
- 2400 Castlebar Dr
- 2508 Castlebar Dr
- 2512 Castlebar Dr
- 2408 Castlebar Dr
- 1425 Westport Ln
- 1413 Westport Ln
- 2426 Carlow Ln
- 2417 Castlebar Dr
