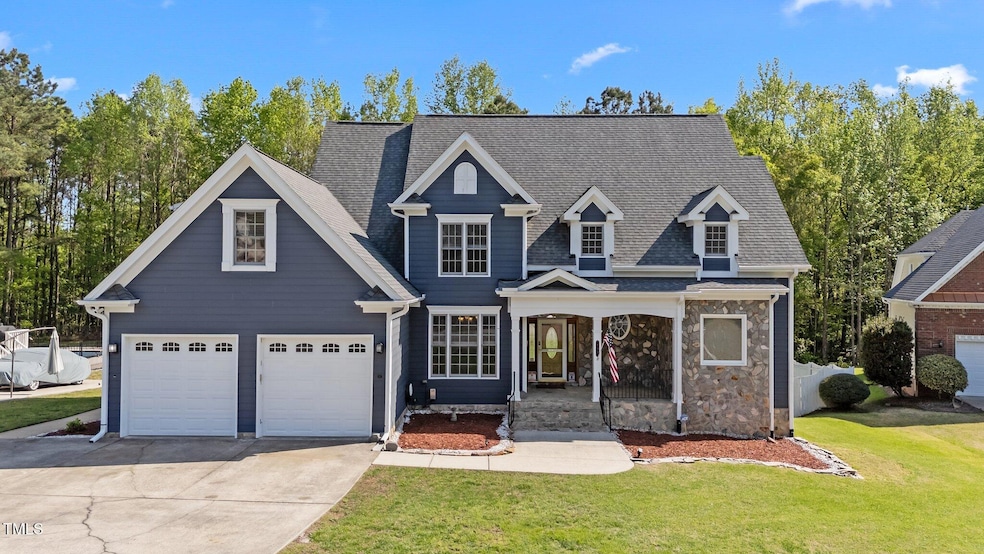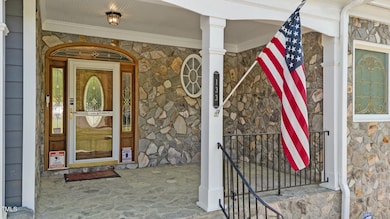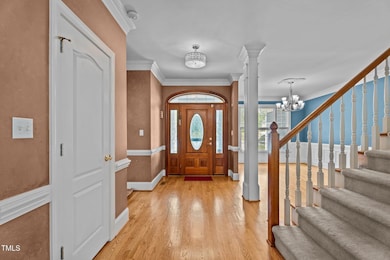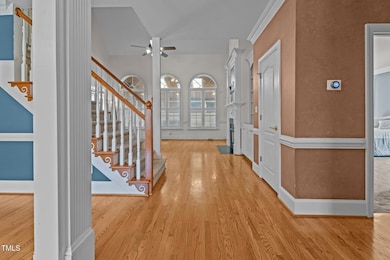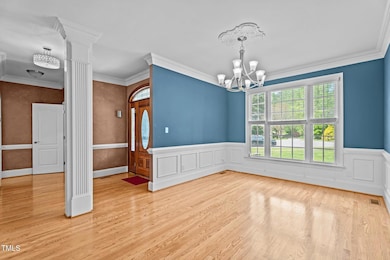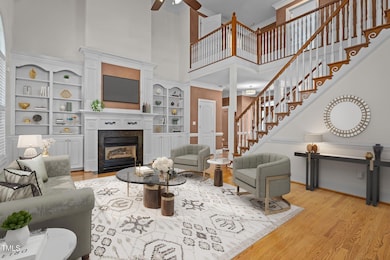
133 Aleah Ct Clayton, NC 27520
42 West NeighborhoodEstimated payment $4,773/month
Highlights
- Building Security
- Two Primary Bedrooms
- Open Floorplan
- Cleveland Elementary School Rated A-
- View of Trees or Woods
- A-Frame Home
About This Home
***10K CREDIT to buyer to use however you like if closed by May 10th! Motivated seller AND The UNICORN you've been waiting for!Custom built by and for the builder himself! Primary Master main floor, plus essentially another masters + upstairs! 6 total bedrooms/5baths - Tons of storage! 2 Fireplaces, NEW Roof 2023, NEW HVACS, NEW Water heaters, Real hardwoods throughout 1st floor. Garage Floor newly epoxied. NEW LVP in FINISHED Basement. Entire apartment in basement with 2 separate entrances, a living room, bedroom, kitchenette, fireplace, brick bunker for the storms or for a wine cellar, Airbnb - you name it! NO HOA, No Septic, flat/fenced in backyard maybe for a pool addition? Crown molding, plantation shutters, Sunroom with electric shades, movie theatre room and more! Generac Generator will convey. Welcome to your WORRY FREE, meticulously maintained, easy living home! Note: Seller is giving a credit for carpet replacement upstairs to get what YOU like!
Open House Schedule
-
Saturday, April 26, 20251:30 to 4:00 pm4/26/2025 1:30:00 PM +00:004/26/2025 4:00:00 PM +00:00Come out for a lovely tour of this home with SO MANY options!Add to Calendar
Home Details
Home Type
- Single Family
Est. Annual Taxes
- $3,752
Year Built
- Built in 2000
Lot Details
- 0.69 Acre Lot
- No Units Located Below
- Cul-De-Sac
- Private Entrance
- Wood Fence
- Perimeter Fence
- Rectangular Lot
- Level Lot
- Wooded Lot
- Back Yard Fenced and Front Yard
Parking
- 2 Car Attached Garage
- Workshop in Garage
- Garage Door Opener
- Secured Garage or Parking
- 4 Open Parking Spaces
Home Design
- A-Frame Home
- Modernist Architecture
- Brick Exterior Construction
- Permanent Foundation
- Foam Insulation
- Shingle Roof
- HardiePlank Type
Interior Spaces
- 2-Story Property
- Open Floorplan
- Crown Molding
- Vaulted Ceiling
- Ceiling Fan
- Recessed Lighting
- Gas Fireplace
- Plantation Shutters
- Family Room with Fireplace
- 2 Fireplaces
- Storage
- Views of Woods
- Pull Down Stairs to Attic
Kitchen
- Eat-In Kitchen
- Double Oven
- Cooktop
- Dishwasher
- Kitchen Island
- Granite Countertops
- Disposal
Flooring
- Wood
- Carpet
- Luxury Vinyl Tile
Bedrooms and Bathrooms
- 6 Bedrooms
- Primary Bedroom on Main
- Double Master Bedroom
- Dual Closets
- In-Law or Guest Suite
- Double Vanity
- Soaking Tub
- Walk-in Shower
Laundry
- Laundry Room
- Laundry on main level
- Dryer
Finished Basement
- Heated Basement
- Walk-Out Basement
- Basement Fills Entire Space Under The House
- Exterior Basement Entry
- Fireplace in Basement
- Apartment Living Space in Basement
- Crawl Space
Home Security
- Security System Owned
- Smart Thermostat
- Storm Doors
- Carbon Monoxide Detectors
- Fire and Smoke Detector
Accessible Home Design
- Adaptable For Elevator
- Accessible Full Bathroom
- Visitor Bathroom
- Grip-Accessible Features
- Accessible Bedroom
- Accessible Common Area
- Accessible Kitchen
- Central Living Area
- Accessible Hallway
- Handicap Accessible
- Customized Wheelchair Accessible
- Visitable
- Smart Technology
- Standby Generator
Outdoor Features
- Covered patio or porch
Schools
- Cleveland Elementary And Middle School
- Cleveland High School
Utilities
- Cooling System Powered By Gas
- Multiple cooling system units
- Central Air
- Heating System Uses Propane
- Heat Pump System
- Hot Water Heating System
- Power Generator
- Natural Gas Connected
- Propane Water Heater
- Fuel Tank
- High Speed Internet
- Cable TV Available
Listing and Financial Details
- Assessor Parcel Number 05F02024L
Community Details
Overview
- No Home Owners Association
- Built by Rockwell
- Austin Pond Subdivision
Security
- Building Security
Map
Home Values in the Area
Average Home Value in this Area
Tax History
| Year | Tax Paid | Tax Assessment Tax Assessment Total Assessment is a certain percentage of the fair market value that is determined by local assessors to be the total taxable value of land and additions on the property. | Land | Improvement |
|---|---|---|---|---|
| 2024 | $3,367 | $415,720 | $62,000 | $353,720 |
| 2023 | $3,253 | $415,720 | $62,000 | $353,720 |
| 2022 | $3,419 | $415,720 | $62,000 | $353,720 |
| 2021 | $3,419 | $415,720 | $62,000 | $353,720 |
| 2020 | $3,461 | $415,720 | $62,000 | $353,720 |
| 2019 | $3,461 | $415,720 | $62,000 | $353,720 |
| 2018 | $2,911 | $341,510 | $52,300 | $289,210 |
| 2017 | $2,911 | $341,510 | $52,300 | $289,210 |
| 2016 | $2,911 | $341,510 | $52,300 | $289,210 |
| 2015 | $2,857 | $335,140 | $52,300 | $282,840 |
| 2014 | $2,857 | $335,140 | $52,300 | $282,840 |
Property History
| Date | Event | Price | Change | Sq Ft Price |
|---|---|---|---|---|
| 04/11/2025 04/11/25 | For Sale | $799,000 | -- | $171 / Sq Ft |
Deed History
| Date | Type | Sale Price | Title Company |
|---|---|---|---|
| Warranty Deed | $345,000 | Fidelity Title Insurance Co | |
| Deed | $400,000 | None Available | |
| Warranty Deed | -- | None Available | |
| Deed | $380,000 | -- | |
| Deed | -- | -- |
Mortgage History
| Date | Status | Loan Amount | Loan Type |
|---|---|---|---|
| Open | $319,900 | VA | |
| Closed | $352,417 | VA |
Similar Homes in Clayton, NC
Source: Doorify MLS
MLS Number: 10088847
APN: 05F02024L
- 108 Kaspurr Dr
- 307 St Jiles Dr
- 156 Bornean Dr
- 147 W Alex Dr
- 83
- 83 Artic Cir
- 150 Steppe Way
- 143 Steppe Way
- 304 Ford Meadows Dr
- 46 Steppe Way
- 36 Steppe Way
- 26 Steppe Way
- 18 Steppe Way
- 8 Steppe Way
- 19 Grassland Dr
- 134 Black Walnut Dr Unit 205
- 116 Black Walnut Dr Unit 203
- 322 N Maple Walk Unit 237
- 319 N Maple Walk Unit 213
- 257 N Maple Walk Unit 218
