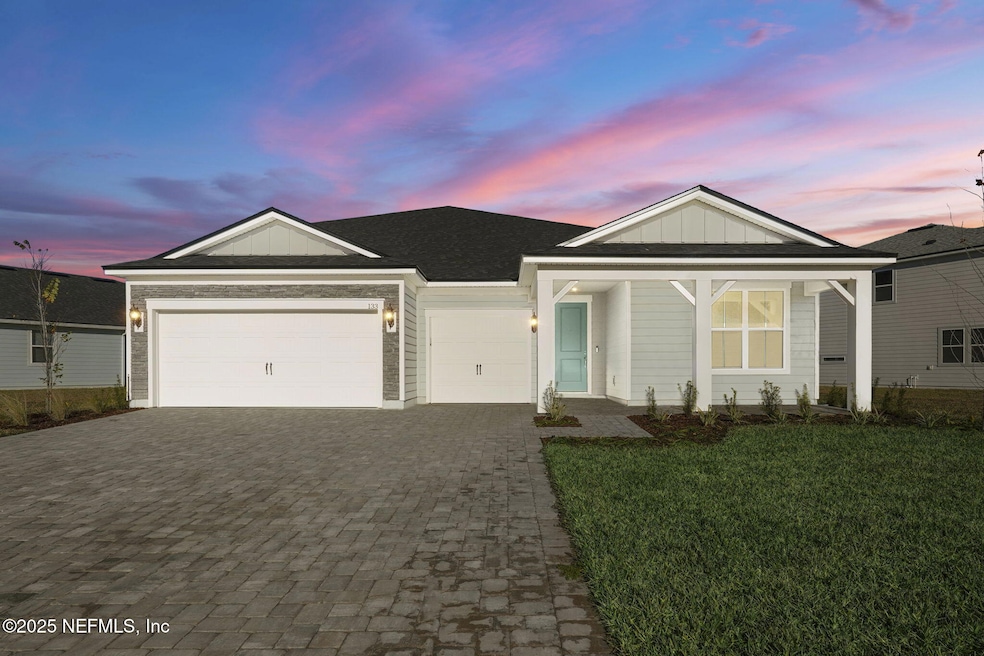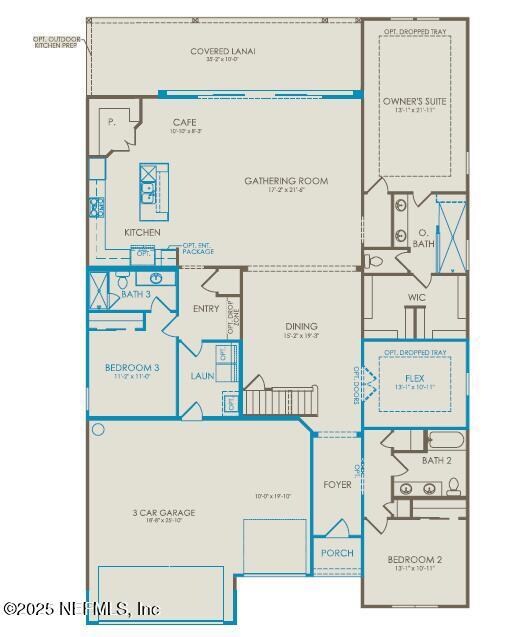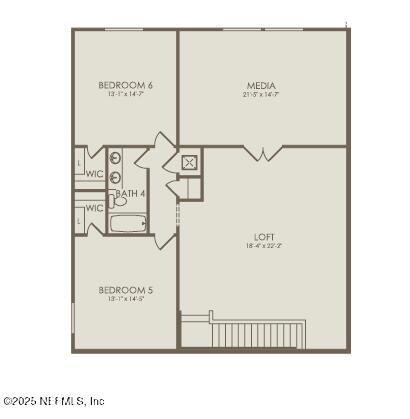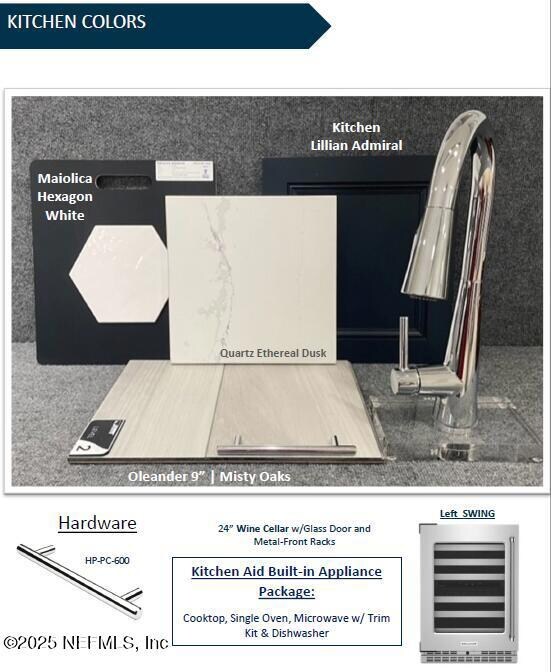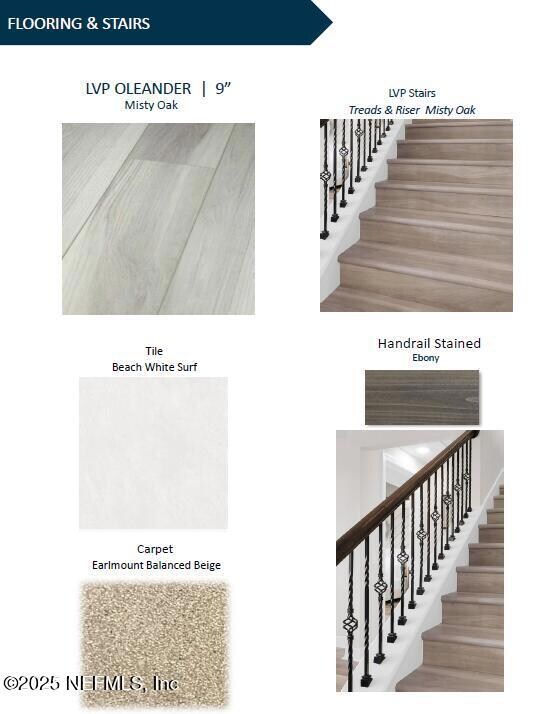
133 Beechnut Cir Saint Augustine, FL 32095
Estimated payment $5,227/month
Highlights
- Boat Dock
- Fitness Center
- Pond View
- Mill Creek Academy Rated A
- Under Construction
- Open Floorplan
About This Home
This expansive Easley Grand home showcases our Coastal Elevation and features 5 bedrooms, 4 bathrooms, Work from Home Den, spacious Upstairs Loft, Luxury Vinyl Plank Flooring throughout the entire main level, and 3-car garage with 4' Garage Extension. This stunning Easley Grand home design boasts entertainment living with a large open-concept entertaining space perfect for hosting friends and family. Enjoy cooking in a beautiful Gourmet Kitchen with Built-In KitchenAid Stainless Steel Appliances, Admiral Cabinets, White Maiolica Hexagon Tile Backsplash, and Quartz Countertops. Just off the Kitchen is a Café and spacious Gathering Room with added Pocket Sliding Glass Doors that lead to your large Covered Lanai overlooking a shimmering Water View. Upstairs you will find a spacious Loft, additional bedroom, and media room. On the main level is a cozy Owner's Suite with En Suite bathroom featuring a Dual-Sink Vanity with soft close Admiral cabinets, Walk-In Shower, and Walk-In Closet.
Home Details
Home Type
- Single Family
Year Built
- Built in 2025 | Under Construction
Lot Details
- Lot Dimensions are 55'x125'
- Front and Back Yard Sprinklers
HOA Fees
- $45 Monthly HOA Fees
Parking
- 2 Car Attached Garage
- Garage Door Opener
Home Design
- Wood Frame Construction
- Shingle Roof
- Siding
Interior Spaces
- 4,077 Sq Ft Home
- 1-Story Property
- Open Floorplan
- Built-In Features
- Entrance Foyer
- Great Room
- Loft
- Utility Room
- Washer and Gas Dryer Hookup
- Pond Views
- Fire and Smoke Detector
Kitchen
- Gas Range
- Microwave
- Dishwasher
- Kitchen Island
- Disposal
Flooring
- Carpet
- Tile
- Vinyl
Bedrooms and Bathrooms
- 5 Bedrooms
- Split Bedroom Floorplan
- Walk-In Closet
- 4 Full Bathrooms
- Shower Only
Schools
- Mill Creek Academy Elementary And Middle School
- Tocoi Creek High School
Utilities
- Central Heating and Cooling System
- Tankless Water Heater
Additional Features
- Energy-Efficient Windows
- Front Porch
Listing and Financial Details
- Assessor Parcel Number 0270184430
Community Details
Overview
- Bannon Lakes Subdivision
Amenities
- Clubhouse
Recreation
- Boat Dock
- Tennis Courts
- Community Basketball Court
- Pickleball Courts
- Community Playground
- Fitness Center
- Park
- Jogging Path
Map
Home Values in the Area
Average Home Value in this Area
Tax History
| Year | Tax Paid | Tax Assessment Tax Assessment Total Assessment is a certain percentage of the fair market value that is determined by local assessors to be the total taxable value of land and additions on the property. | Land | Improvement |
|---|---|---|---|---|
| 2024 | -- | $125,000 | $125,000 | -- |
| 2023 | -- | $125,000 | $125,000 | -- |
Property History
| Date | Event | Price | Change | Sq Ft Price |
|---|---|---|---|---|
| 02/15/2025 02/15/25 | Pending | -- | -- | -- |
| 02/14/2025 02/14/25 | Price Changed | $787,355 | -0.3% | $193 / Sq Ft |
| 01/24/2025 01/24/25 | Price Changed | $789,355 | -1.3% | $194 / Sq Ft |
| 01/17/2025 01/17/25 | For Sale | $799,355 | -- | $196 / Sq Ft |
Similar Homes in the area
Source: realMLS (Northeast Florida Multiple Listing Service)
MLS Number: 2065372
APN: 027018-4430
- 285 Cedar Preserve Ln
- 61 Sundown Covey Trail
- 122 Sage Hen Dr
- 158 Sage Hen Dr
- 688 Blind Oak Cir
- 71 Sage Hen Dr
- 71 Ash Breeze Cove
- 29 Turkey Trot Ct
- 170 Ash Breeze Cove
- 462 Beechnut Cir
- 287 Ash Breeze Cove
- 102 Bridge Oak Ln
- 112 Fallen Oak Trail
- 293 Bluejack Ln
- 86 Rock Spring Loop
- 228 River Mist Dr
- 112 Rock Spring Loop
- 126 Rock Spring Loop
- 190 River Mist Dr
- 243 Bluejack Ln
