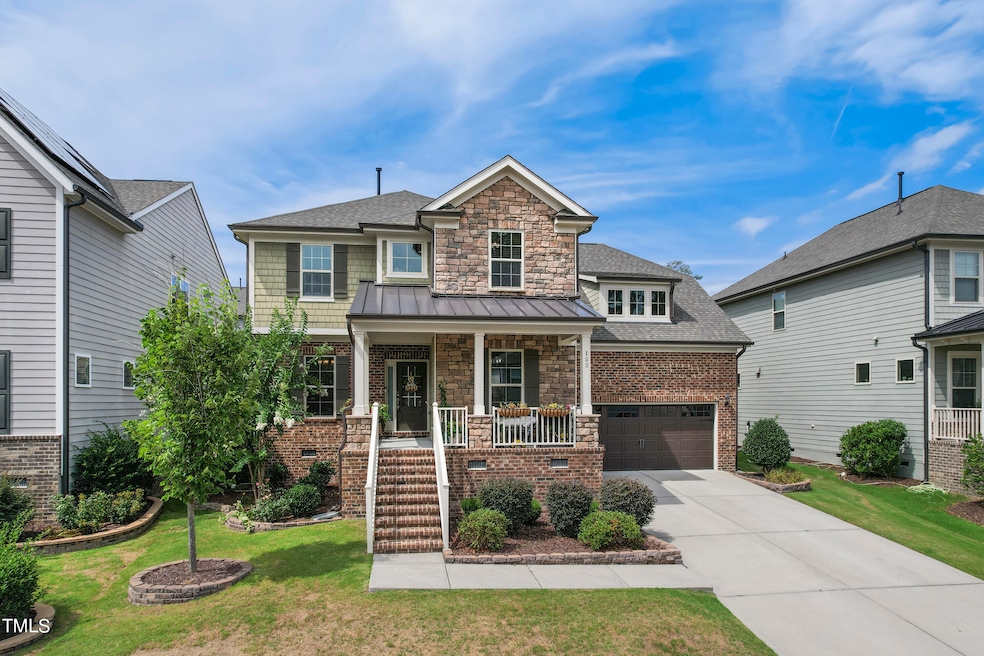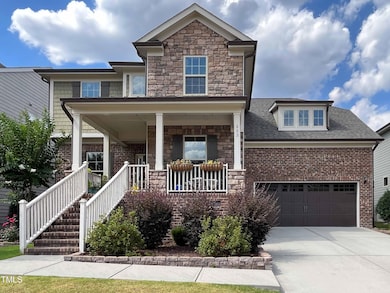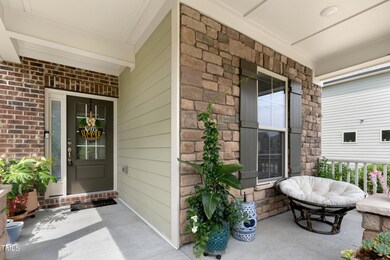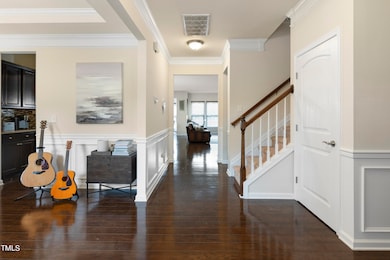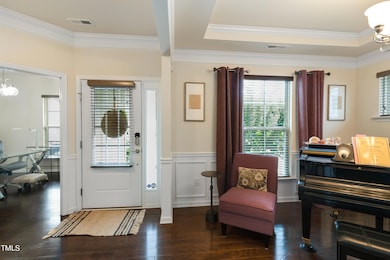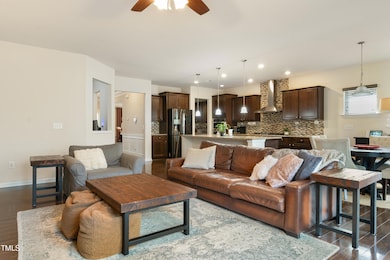
133 Brassica Ln Cary, NC 27519
West Cary Neighborhood
5
Beds
3.5
Baths
3,596
Sq Ft
6,970
Sq Ft Lot
Highlights
- Contemporary Architecture
- Wood Flooring
- Brick or Stone Mason
- Highcroft Elementary Rated A
- 2 Car Attached Garage
- Living Room
About This Home
As of November 2024Beautiful 5 bedrooms single family home in excellent West Cary location. Open floor plan with a sun room and a deck at the backyard. Gourmet Kitchen w/Granite countertops, gas cooktop. 1st floor guest with full bath and a dedicated office space. 2nd floor features Owners suite and 3 other bedrooms. Crown molding through out the house. Mins to shopping and dinning. Walking distance to parks and trails. Less than 15 mins to RDU airport and RTP area.
Home Details
Home Type
- Single Family
Est. Annual Taxes
- $7,124
Year Built
- Built in 2017
HOA Fees
- $50 Monthly HOA Fees
Parking
- 2 Car Attached Garage
- 2 Open Parking Spaces
Home Design
- Contemporary Architecture
- Transitional Architecture
- Brick or Stone Mason
- Raised Foundation
- Shingle Roof
- Stone
Interior Spaces
- 3,596 Sq Ft Home
- 2-Story Property
- Living Room
- Basement
- Crawl Space
Flooring
- Wood
- Carpet
- Tile
Bedrooms and Bathrooms
- 5 Bedrooms
Schools
- Highcroft Elementary School
- Mills Park Middle School
- Green Level High School
Additional Features
- 6,970 Sq Ft Lot
- Forced Air Zoned Cooling and Heating System
Community Details
- Association fees include ground maintenance, road maintenance, storm water maintenance
- Oaks At Sears Farm Subdivision
Listing and Financial Details
- Assessor Parcel Number 0734566678
Map
Create a Home Valuation Report for This Property
The Home Valuation Report is an in-depth analysis detailing your home's value as well as a comparison with similar homes in the area
Home Values in the Area
Average Home Value in this Area
Property History
| Date | Event | Price | Change | Sq Ft Price |
|---|---|---|---|---|
| 11/26/2024 11/26/24 | Sold | $842,000 | -0.4% | $234 / Sq Ft |
| 11/04/2024 11/04/24 | Pending | -- | -- | -- |
| 10/23/2024 10/23/24 | Price Changed | $845,000 | 0.0% | $235 / Sq Ft |
| 10/23/2024 10/23/24 | For Sale | $845,000 | -3.9% | $235 / Sq Ft |
| 10/19/2024 10/19/24 | Off Market | $879,000 | -- | -- |
| 10/04/2024 10/04/24 | For Sale | $879,000 | -- | $244 / Sq Ft |
Source: Doorify MLS
Tax History
| Year | Tax Paid | Tax Assessment Tax Assessment Total Assessment is a certain percentage of the fair market value that is determined by local assessors to be the total taxable value of land and additions on the property. | Land | Improvement |
|---|---|---|---|---|
| 2024 | $7,124 | $847,245 | $200,000 | $647,245 |
| 2023 | $5,506 | $547,521 | $115,000 | $432,521 |
| 2022 | $5,301 | $547,521 | $115,000 | $432,521 |
| 2021 | $5,194 | $547,521 | $115,000 | $432,521 |
| 2020 | $5,221 | $547,521 | $115,000 | $432,521 |
| 2019 | $5,117 | $476,063 | $125,000 | $351,063 |
| 2018 | $4,802 | $476,063 | $125,000 | $351,063 |
| 2017 | $2,808 | $476,063 | $125,000 | $351,063 |
Source: Public Records
Mortgage History
| Date | Status | Loan Amount | Loan Type |
|---|---|---|---|
| Open | $757,800 | New Conventional | |
| Closed | $757,800 | New Conventional | |
| Previous Owner | $362,000 | New Conventional | |
| Previous Owner | $374,000 | New Conventional | |
| Previous Owner | $389,900 | New Conventional |
Source: Public Records
Deed History
| Date | Type | Sale Price | Title Company |
|---|---|---|---|
| Warranty Deed | $842,000 | None Listed On Document | |
| Warranty Deed | $842,000 | None Listed On Document | |
| Quit Claim Deed | -- | -- | |
| Special Warranty Deed | $490,000 | None Available |
Source: Public Records
Similar Homes in the area
Source: Doorify MLS
MLS Number: 10056367
APN: 0734.02-56-6678-000
Nearby Homes
- 844 Cozy Oak Ave
- 500 Chandler Grant Dr
- 233 Candia Ln
- 7101 Gibson Creek Place
- 4121 Enfield Ridge Dr
- 803 Landuff Ct
- 102 Caymus Ct
- 509 Edgemore Ave
- 103 Caymus Ct
- 4121 Sykes St
- 4116 Sykes St
- 4008 Sykes St
- 5102 Highcroft Dr
- 484 Autumn Rain St
- 486 Autumn Rain St
- 4963 Highcroft Dr
- 4972 Highcroft Dr
- 109 Deer Valley Dr
- 525 Rockcastle Dr
- 521 Rockcastle Dr
