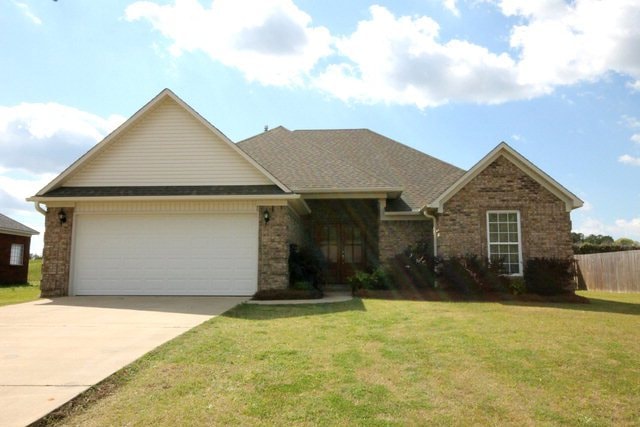
133 Breckenridge Dr Oxford, MS 38655
Highlights
- Spa
- Solid Surface Countertops
- Brick or Stone Mason
- Central Elementary School Rated A-
- Double Pane Windows
- Walk-In Closet
About This Home
As of June 2023Have you been searching and searching and still can't find a big enough home for a Great enough price? Maybe you need a spacious open living area large enough for gatherings and a nice gas fireplace. Don't worry about fencing in the backyard, it's already taken care of. This home has a great split floor plan that may just be perfect for you!
Last Agent to Sell the Property
Tena Taylor
RE/MAX Legacy License #B-19580

Home Details
Home Type
- Single Family
Est. Annual Taxes
- $1,403
Year Built
- Built in 2007
Lot Details
- Fenced
- Zoning described as SUBDIVISION COVENANT
Parking
- 2 Car Garage
- Open Parking
Home Design
- Brick or Stone Mason
- Slab Foundation
- Architectural Shingle Roof
- HardiePlank Type
Interior Spaces
- 1,637 Sq Ft Home
- 1-Story Property
- Ceiling Fan
- Gas Fireplace
- Double Pane Windows
- Vinyl Clad Windows
- Blinds
- Family Room
Kitchen
- Electric Range
- Recirculated Exhaust Fan
- Microwave
- Dishwasher
- Solid Surface Countertops
- Disposal
Flooring
- Carpet
- Laminate
- Ceramic Tile
Bedrooms and Bathrooms
- 3 Bedrooms
- Walk-In Closet
- 2 Full Bathrooms
- Spa Bath
Laundry
- Dryer
- Washer
Outdoor Features
- Spa
- Patio
Utilities
- Cooling Available
- Central Heating
- Underground Utilities
- Propane Water Heater
- Cable TV Available
Community Details
- Breckenridge Subdivision
Listing and Financial Details
- Assessor Parcel Number 146Z24005.54
Map
Home Values in the Area
Average Home Value in this Area
Property History
| Date | Event | Price | Change | Sq Ft Price |
|---|---|---|---|---|
| 06/28/2023 06/28/23 | Sold | -- | -- | -- |
| 05/21/2023 05/21/23 | Pending | -- | -- | -- |
| 05/18/2023 05/18/23 | For Sale | $283,000 | +23.3% | $177 / Sq Ft |
| 04/23/2020 04/23/20 | Sold | -- | -- | -- |
| 04/02/2020 04/02/20 | Pending | -- | -- | -- |
| 10/25/2019 10/25/19 | For Sale | $229,500 | -4.0% | $140 / Sq Ft |
| 01/26/2018 01/26/18 | Sold | -- | -- | -- |
| 12/27/2017 12/27/17 | Pending | -- | -- | -- |
| 08/07/2017 08/07/17 | For Sale | $239,000 | +43.1% | $146 / Sq Ft |
| 08/07/2012 08/07/12 | Sold | -- | -- | -- |
| 07/08/2012 07/08/12 | Pending | -- | -- | -- |
| 03/27/2012 03/27/12 | For Sale | $167,000 | -- | $102 / Sq Ft |
Tax History
| Year | Tax Paid | Tax Assessment Tax Assessment Total Assessment is a certain percentage of the fair market value that is determined by local assessors to be the total taxable value of land and additions on the property. | Land | Improvement |
|---|---|---|---|---|
| 2024 | $2,086 | $18,059 | $0 | $0 |
| 2023 | $2,086 | $18,059 | $0 | $0 |
| 2022 | $2,050 | $18,059 | $0 | $0 |
| 2021 | $499 | $18,059 | $0 | $0 |
| 2020 | $427 | $16,515 | $0 | $0 |
| 2019 | $427 | $16,515 | $0 | $0 |
| 2018 | $427 | $16,515 | $0 | $0 |
| 2017 | $427 | $16,515 | $0 | $0 |
| 2016 | $386 | $15,882 | $0 | $0 |
| 2015 | -- | $15,882 | $0 | $0 |
| 2014 | -- | $15,882 | $0 | $0 |
Mortgage History
| Date | Status | Loan Amount | Loan Type |
|---|---|---|---|
| Open | $228,000 | New Conventional | |
| Previous Owner | $537,281 | New Conventional | |
| Previous Owner | $237,500 | New Conventional | |
| Previous Owner | $209,000 | New Conventional | |
| Previous Owner | $141,400 | New Conventional | |
| Previous Owner | $162,011 | FHA |
Deed History
| Date | Type | Sale Price | Title Company |
|---|---|---|---|
| Warranty Deed | -- | None Listed On Document | |
| Warranty Deed | -- | None Available | |
| Warranty Deed | -- | Oxford Title Llc | |
| Warranty Deed | -- | None Available | |
| Warranty Deed | -- | None Available | |
| Warranty Deed | -- | None Available |
Similar Homes in Oxford, MS
Source: North Central Mississippi REALTORS®
MLS Number: 127157
APN: 146Z-24-005.54
- 455 Stricklin Lake Dr
- 457 Stricklin Lake Dr
- 329 Acadia Loop
- 360 Acadia Loop
- 327 Acadia Loop
- 12 Aspen Dr
- 399 Alexa Dr
- 229 Saint Andrews Cir
- 2150 Anderson Rd
- 457 Lily Loop
- 469 Lily Loop
- 408-410 Galleria Dr
- 215 Cotton Creek Cove
- 100 Cotton Creek Cove
- 813 Maplewood Dr
- 244 St Andrews Cir
- 800 Lilla Ln
- 202 Emilee Ln
- 319 Country Club Rd
- 1802 W Jackson #160
