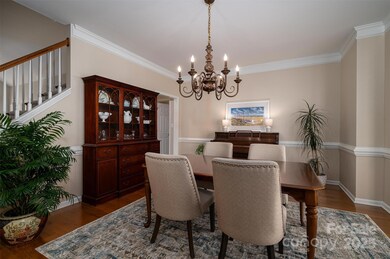
133 Castaway Trail Mooresville, NC 28117
Lake Norman NeighborhoodEstimated payment $4,505/month
Highlights
- Covered Dock
- Access To Lake
- Transitional Architecture
- Coddle Creek Elementary School Rated A-
- Deck
- Wood Flooring
About This Home
LAKEFRONT COMMUNITY W/COMMUNITY BOAT RAMP & DAY DOCK- Waterside Landing just off Langtree Road (I-77- Exit 31) could not offer a better location. No cookie cutter homes or yards here! This home offers gorgeous natural light, huge kitchen w/walk-in pantry & appliance pantry, soaring ceilings, primary on main, open layout/spacious living & dining spaces, .46-acre lot, fenced backyard, spacious back deck, and a driveway that's perfect for pick-up games. New carpet, bathroom refreshes, freshly painted walls, & a well cared for home is what you'll find. Don't miss landscape lighting, multiple Japanese Maple trees, fire pit, gas line in-ground at deck. STORAGE: Overhead storage & insulated garage door in garage, kayak/paddleboard storage also under deck, & 12x8 utility shed out back. Also floored storage on 2nd level. Main level HVAC new in 2024, 2nd level AC new 2012/gas furnace 2023. Visit community boat ramp/gazebo/fishing/day dock off Pebblebrook before cul-de-sac.
Listing Agent
Berkshire Hathaway Homeservices Landmark Prop Brokerage Email: carolynk@BHHSLandmark.com License #236640

Home Details
Home Type
- Single Family
Est. Annual Taxes
- $2,913
Year Built
- Built in 1998
Lot Details
- Lot Dimensions are 216x98x208x97
- Back Yard Fenced
- Property is zoned R20
HOA Fees
- $82 Monthly HOA Fees
Parking
- 2 Car Attached Garage
- Driveway
Home Design
- Transitional Architecture
- Vinyl Siding
- Four Sided Brick Exterior Elevation
Interior Spaces
- 2-Story Property
- Ceiling Fan
- Entrance Foyer
- Great Room with Fireplace
- Crawl Space
- Pull Down Stairs to Attic
- Laundry Room
Kitchen
- Breakfast Bar
- Convection Oven
- Electric Oven
- Microwave
- Dishwasher
- Kitchen Island
Flooring
- Wood
- Tile
Bedrooms and Bathrooms
- Walk-In Closet
Outdoor Features
- Access To Lake
- Covered Dock
- Deck
- Fire Pit
- Shed
Schools
- Coddle Creek Elementary School
- Woodland Heights Middle School
- Lake Norman High School
Utilities
- Central Heating and Cooling System
- Heating System Uses Natural Gas
- Community Well
- Gas Water Heater
- Cable TV Available
Listing and Financial Details
- Assessor Parcel Number 4645-31-4262.000
Community Details
Overview
- Waterside Landing Hoa/Cedar Mngmt Grp Association, Phone Number (704) 644-8808
- Waterside Landing Subdivision
- Mandatory home owners association
Recreation
- Community Pool
Security
- Card or Code Access
Map
Home Values in the Area
Average Home Value in this Area
Tax History
| Year | Tax Paid | Tax Assessment Tax Assessment Total Assessment is a certain percentage of the fair market value that is determined by local assessors to be the total taxable value of land and additions on the property. | Land | Improvement |
|---|---|---|---|---|
| 2024 | $2,913 | $483,560 | $100,000 | $383,560 |
| 2023 | $2,913 | $483,560 | $100,000 | $383,560 |
| 2022 | $2,266 | $351,560 | $60,000 | $291,560 |
| 2021 | $2,262 | $351,560 | $60,000 | $291,560 |
| 2020 | $2,262 | $351,560 | $60,000 | $291,560 |
| 2019 | $2,157 | $351,560 | $60,000 | $291,560 |
| 2018 | $2,031 | $336,780 | $70,000 | $266,780 |
| 2017 | $1,905 | $336,780 | $70,000 | $266,780 |
| 2016 | $1,905 | $315,470 | $70,000 | $245,470 |
| 2015 | $1,890 | $315,470 | $70,000 | $245,470 |
| 2014 | $1,785 | $327,060 | $70,000 | $257,060 |
Property History
| Date | Event | Price | Change | Sq Ft Price |
|---|---|---|---|---|
| 03/07/2025 03/07/25 | For Sale | $749,000 | -- | $279 / Sq Ft |
Deed History
| Date | Type | Sale Price | Title Company |
|---|---|---|---|
| Special Warranty Deed | $285,000 | None Available | |
| Warranty Deed | $285,000 | None Available | |
| Interfamily Deed Transfer | -- | -- | |
| Warranty Deed | $255,500 | -- | |
| Deed | $250,000 | -- | |
| Deed | -- | -- |
Mortgage History
| Date | Status | Loan Amount | Loan Type |
|---|---|---|---|
| Open | $170,000 | New Conventional | |
| Closed | $50,000 | Future Advance Clause Open End Mortgage | |
| Closed | $207,000 | New Conventional | |
| Previous Owner | $45,000 | No Value Available |
Similar Homes in Mooresville, NC
Source: Canopy MLS (Canopy Realtor® Association)
MLS Number: 4216721
APN: 4645-31-4262.000
- 15.4 Acres Langtree Rd
- 522 Langtree Rd
- 123 Southhaven Dr
- 112 Northhampton Dr
- 125 Lanyard Dr Unit E
- 101 N Cove Key Ln Unit N1
- 138 Lanyard Dr Unit B
- 115 Jade Spring Ct
- 135 Beacon Dr Unit D
- 145 Beacon Dr Unit F
- 199 Prestwood Ln
- 108 Sail High Ct
- 103 Claremont Way
- 127 Lakewood Circle Dr
- 204 Knoxview Ln
- Lot 18 Lakeshore Dr Unit 18
- 332 Queens Cove Rd
- 127 Edgeway Rd
- 368 Northwest Dr
- 336 Northwest Dr Unit 36






