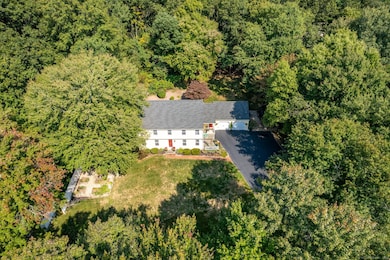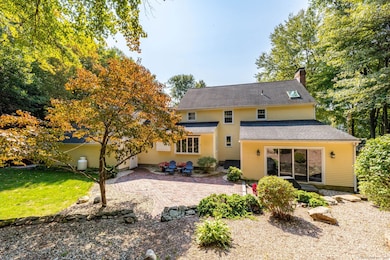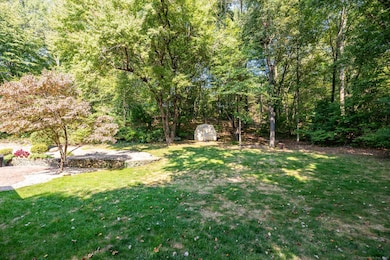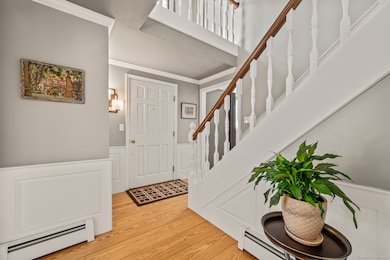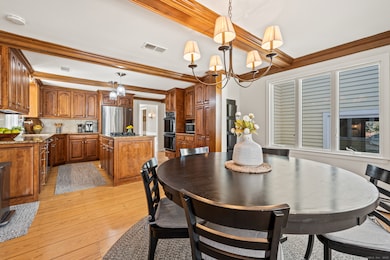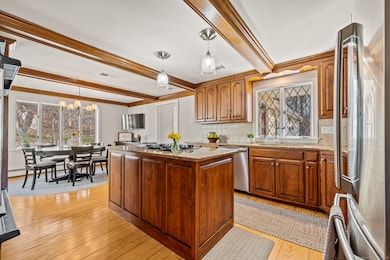
133 Coldbrook Rd South Glastonbury, CT 06073
Estimated payment $4,896/month
Highlights
- Colonial Architecture
- Attic
- Home Gym
- Gideon Welles School Rated A
- 2 Fireplaces
- Laundry in Mud Room
About This Home
BEST AND FINAL OFFERS DUE ON TUESDAY 4/8 AT 10:00 AM! This beautiful Repoli-built custom reproduction Colonial, nestled on .92 picturesque South Glastonbury acreage, is a true STUNNER. Absolute quality everywhere accented by wideboard flooring, wainscotting, crown molding, brick accents, wood beams, and 12 over 12 windows ushering in tons of natural light. The living spaces are universally appealing, including a center island chef's KITCHEN with double ovens and granite countertops, a very spacious first floor OFFICE, a MUDROOM with separate LAUNDRY ROOM, DINING ROOM with built-ins, awesome FAMILY ROOM and, best of all, a magnificent multi-faceted 3-season SUNROOM. There are 4 spacious BEDROOMS upstairs, including a PRIMARY with updated FULL BATH and walk-in closet, and a second FULL BATH, also recently updated. The lower level boasts 756 sq ft of finished RECREATION SPACE for media/ playroom, etc and a separate room for OFFICE or GYM. Outside is an expansive brick patio, stone walls and gardens. Upgrades to 133 Coldbrook include new roof (2012), Driveway (2014), Hardwood Floor refinishing (2016), new Central Air (2017), Garage Doors (2021), high efficiency Hot Water Tank (2023), high efficiency Boiler (2023), Chimney Liner (2025.) Enjoy that quintessential South Glastonbury lifestyle, in the heart of its orchards, farm stands, and Holiday Tree farms, just a stone's throw from Crystal Ridge Winery and Glastonbury Hills Country Club.
Home Details
Home Type
- Single Family
Est. Annual Taxes
- $12,632
Year Built
- Built in 1987
Lot Details
- 0.92 Acre Lot
- Property is zoned RR
Home Design
- Colonial Architecture
- Concrete Foundation
- Frame Construction
- Asphalt Shingled Roof
- Wood Siding
- Shingle Siding
Interior Spaces
- 2 Fireplaces
- Home Gym
- Finished Basement
- Basement Fills Entire Space Under The House
- Pull Down Stairs to Attic
Kitchen
- Built-In Oven
- Gas Cooktop
- Dishwasher
- Disposal
Bedrooms and Bathrooms
- 4 Bedrooms
Laundry
- Laundry in Mud Room
- Laundry Room
- Laundry on main level
Parking
- 2 Car Garage
- Automatic Garage Door Opener
Schools
- Hopewell Elementary School
- Glastonbury High School
Utilities
- Central Air
- Hot Water Heating System
- Heating System Uses Oil
- Heating System Uses Oil Above Ground
- Private Company Owned Well
- Tankless Water Heater
- Hot Water Circulator
- Oil Water Heater
Listing and Financial Details
- Assessor Parcel Number 566525
Map
Home Values in the Area
Average Home Value in this Area
Tax History
| Year | Tax Paid | Tax Assessment Tax Assessment Total Assessment is a certain percentage of the fair market value that is determined by local assessors to be the total taxable value of land and additions on the property. | Land | Improvement |
|---|---|---|---|---|
| 2024 | $12,632 | $395,600 | $121,200 | $274,400 |
| 2023 | $12,268 | $395,600 | $121,200 | $274,400 |
| 2022 | $11,970 | $320,900 | $100,200 | $220,700 |
| 2021 | $11,976 | $320,900 | $100,200 | $220,700 |
| 2020 | $11,841 | $320,900 | $100,200 | $220,700 |
| 2019 | $11,668 | $320,900 | $100,200 | $220,700 |
| 2018 | $11,552 | $320,900 | $100,200 | $220,700 |
| 2017 | $11,085 | $296,000 | $100,200 | $195,800 |
| 2016 | $10,774 | $296,000 | $100,200 | $195,800 |
| 2015 | $10,686 | $296,000 | $100,200 | $195,800 |
| 2014 | $10,552 | $296,000 | $100,200 | $195,800 |
Property History
| Date | Event | Price | Change | Sq Ft Price |
|---|---|---|---|---|
| 04/03/2025 04/03/25 | For Sale | $688,500 | -- | $191 / Sq Ft |
Deed History
| Date | Type | Sale Price | Title Company |
|---|---|---|---|
| Quit Claim Deed | -- | -- | |
| Warranty Deed | $545,000 | -- | |
| Deed | $364,900 | -- |
Mortgage History
| Date | Status | Loan Amount | Loan Type |
|---|---|---|---|
| Open | $373,000 | Stand Alone Refi Refinance Of Original Loan | |
| Previous Owner | $328,000 | Stand Alone Refi Refinance Of Original Loan | |
| Previous Owner | $20,000 | No Value Available | |
| Previous Owner | $399,347 | No Value Available |
Similar Homes in the area
Source: SmartMLS
MLS Number: 24084267
APN: GLAS-000010G-001240-N000003B
- 981 Hopewell Rd
- 900 Hopewell Rd
- 877 Chestnut Hill Rd
- 602 Chestnut Hill Rd
- 8 Fox Den Rd
- 122 Wood Pond Rd
- 438 Woodland St
- 107 Stonepost Rd
- 171 Leigh Gate Rd
- 2416 New London Turnpike
- 79 Knob Hill Rd
- 61 Steep Hollow Dr
- 24 Tall Timbers Rd
- 170 Rampart Dr
- 104 Conestoga Way Unit 104
- 6 Old Musket Rd
- 155 Toll Gate Rd
- 27 Liberty Dr
- 18 Menlo Place Unit 18
- 21 Bradley Way

