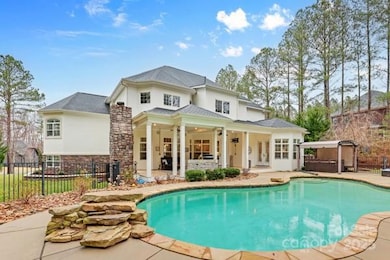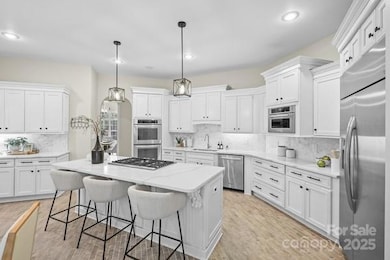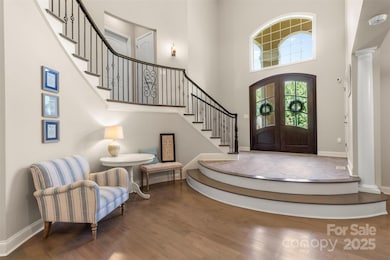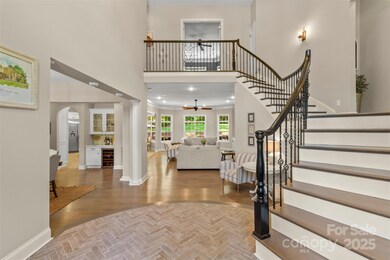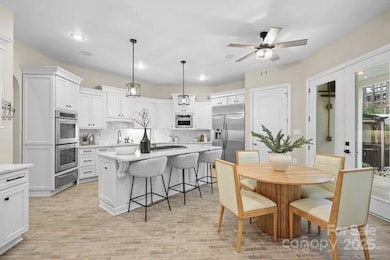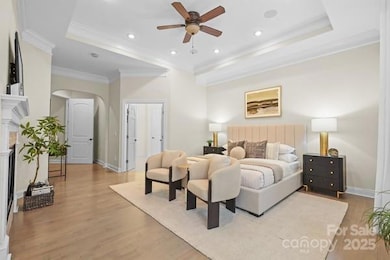
133 Crooked Branch Way Troutman, NC 28166
Troutman NeighborhoodEstimated payment $7,090/month
Highlights
- In Ground Pool
- Fireplace in Primary Bedroom
- Wood Flooring
- Clubhouse
- Wooded Lot
- Wine Refrigerator
About This Home
Luxury Living in Winding Forest – Appraised at $1,200,000! This stunning retreat in the prestigious Winding Forest Community sits on a spacious, park-like lot with mature trees, offering both elegance and privacy. The grand 2-story foyer features herringbone tile and a custom staircase, flowing into an open living room with built-ins and a gas fireplace. A gourmet kitchen awaits with extensive cabinetry, double oven, and walk-in pantry - perfect for entertaining. The luxurious primary suite impresses with tray ceilings, cozy fireplace, and spa-like ensuite featuring dual vanities, soaking tub, and oversized walk-in shower with custom shelving. Flexible living spaces include a main-level office (potential 5th bedroom) and second-floor media/game rooms. Outside, enjoy a resort-style backyard with covered patio featuring a fireplace, in-ground pool, hot tub, and lounge area. Prime location, and move-in ready condition, this exceptional property won't last long!
Listing Agent
Coldwell Banker Realty Brokerage Email: victoria@MillionDollarListingQueen.com License #251556

Home Details
Home Type
- Single Family
Est. Annual Taxes
- $5,382
Year Built
- Built in 2008
Lot Details
- Irrigation
- Cleared Lot
- Wooded Lot
- Property is zoned R20
HOA Fees
- $83 Monthly HOA Fees
Parking
- 3 Car Attached Garage
- Driveway
Home Design
- Stone Siding
- Stucco
Interior Spaces
- 2-Story Property
- Wet Bar
- Built-In Features
- Wood Burning Fireplace
- Entrance Foyer
- Living Room with Fireplace
- Laundry Room
Kitchen
- Built-In Double Oven
- Gas Cooktop
- Microwave
- Dishwasher
- Wine Refrigerator
- Kitchen Island
Flooring
- Wood
- Concrete
- Tile
Bedrooms and Bathrooms
- Fireplace in Primary Bedroom
- Walk-In Closet
- Garden Bath
Finished Basement
- Interior Basement Entry
- Crawl Space
- Natural lighting in basement
Pool
- In Ground Pool
- Spa
- Fence Around Pool
- Saltwater Pool
Outdoor Features
- Balcony
- Covered patio or porch
- Fireplace in Patio
- Outdoor Fireplace
- Shed
Utilities
- Central Heating and Cooling System
- Community Well
- Tankless Water Heater
- Septic Tank
- Cable TV Available
Listing and Financial Details
- Assessor Parcel Number 4730-70-7313.000
Community Details
Overview
- Sentry Mgmt Winding Forest Association, Phone Number (890) 932-6636
- Winding Forest Subdivision
- Mandatory home owners association
Amenities
- Clubhouse
Recreation
- Community Pool
Map
Home Values in the Area
Average Home Value in this Area
Tax History
| Year | Tax Paid | Tax Assessment Tax Assessment Total Assessment is a certain percentage of the fair market value that is determined by local assessors to be the total taxable value of land and additions on the property. | Land | Improvement |
|---|---|---|---|---|
| 2024 | $5,382 | $886,960 | $40,000 | $846,960 |
| 2023 | $5,382 | $886,960 | $40,000 | $846,960 |
| 2022 | $3,665 | $565,480 | $40,000 | $525,480 |
| 2021 | $3,604 | $565,480 | $40,000 | $525,480 |
| 2020 | $3,604 | $565,480 | $40,000 | $525,480 |
| 2019 | $3,463 | $565,480 | $40,000 | $525,480 |
| 2018 | $3,461 | $570,600 | $50,000 | $520,600 |
| 2017 | $3,461 | $570,600 | $50,000 | $520,600 |
| 2016 | $3,461 | $570,600 | $50,000 | $520,600 |
| 2015 | $3,461 | $570,600 | $50,000 | $520,600 |
| 2014 | $2,772 | $494,500 | $70,000 | $424,500 |
Property History
| Date | Event | Price | Change | Sq Ft Price |
|---|---|---|---|---|
| 04/12/2025 04/12/25 | For Sale | $1,175,000 | -- | $213 / Sq Ft |
Deed History
| Date | Type | Sale Price | Title Company |
|---|---|---|---|
| Warranty Deed | $975,000 | West Viki M | |
| Interfamily Deed Transfer | -- | None Available | |
| Warranty Deed | $110,000 | None Available | |
| Warranty Deed | $110,000 | None Available | |
| Special Warranty Deed | $82,500 | None Available | |
| Trustee Deed | $800,000 | None Available | |
| Warranty Deed | $120,000 | None Available |
Mortgage History
| Date | Status | Loan Amount | Loan Type |
|---|---|---|---|
| Open | $877,000 | New Conventional | |
| Previous Owner | $190,000 | Unknown | |
| Previous Owner | $50,000 | Credit Line Revolving | |
| Previous Owner | $350,000 | New Conventional | |
| Previous Owner | $70,000 | Credit Line Revolving | |
| Previous Owner | $307,500 | Construction | |
| Previous Owner | $43,500 | Unknown |
Similar Homes in Troutman, NC
Source: Canopy MLS (Canopy Realtor® Association)
MLS Number: 4245345
APN: 4730-70-7313.000
- 118 Alfara Ln
- 163 Winding Forest Dr Unit 6
- 173 Winding Forest Dr Unit 7
- 188 Winding Forest Dr
- 104 Crooked Branch Way
- 164 Crooked Branch Way
- 552 Fern Hill Rd Unit 21
- 522 Fern Hill Rd 17
- 552 Fern Hill Rd 21
- 504 Fern Hill Rd
- 504 Fern Hill Rd
- 504 Fern Hill Rd
- 504 Fern Hill Rd
- 504 Fern Hill Rd
- 504 Fern Hill Rd
- 504 Fern Hill Rd
- 234 Winding Shore Rd
- 522 Fern Hill Rd Unit 17
- 110 Emmaline Ct
- 116 Emmaline Ct

