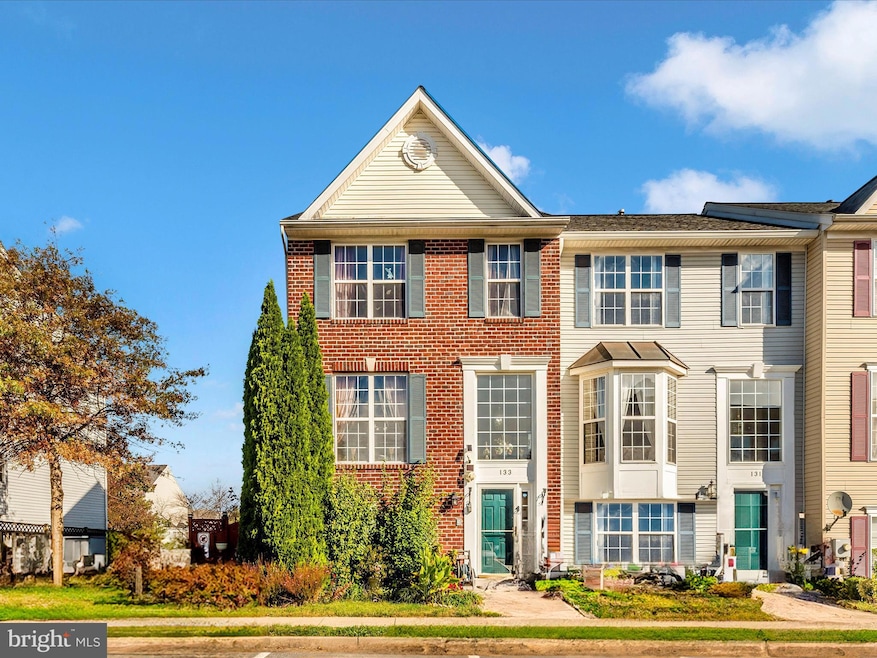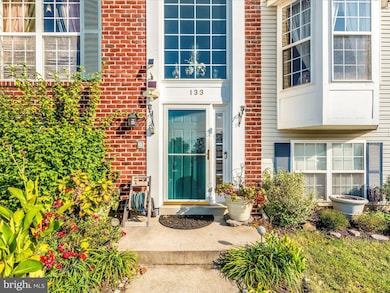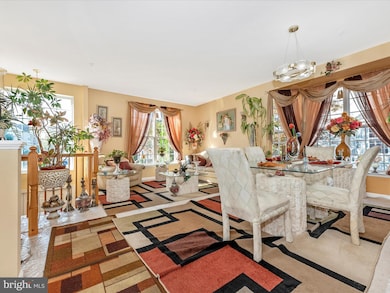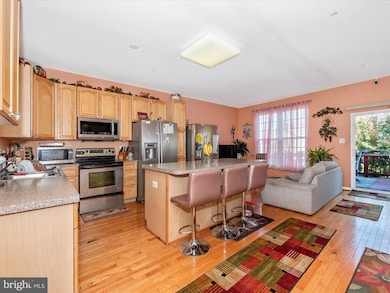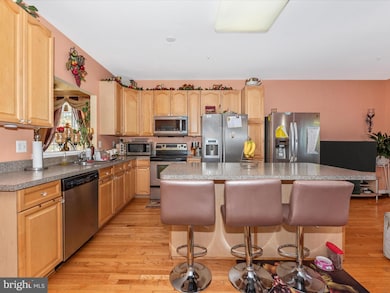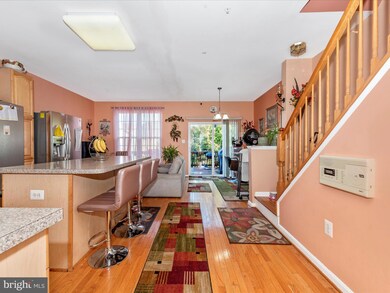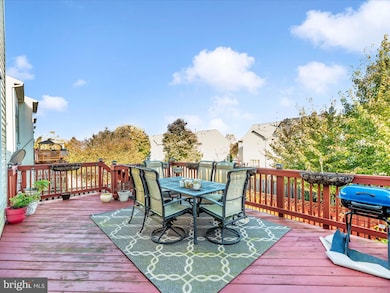
133 Fieldstone Ct Frederick, MD 21702
Clover Hill NeighborhoodHighlights
- Open Floorplan
- Deck
- Wood Flooring
- Colonial Architecture
- Recreation Room
- Community Pool
About This Home
As of December 2024NEW PRICE! Welcome to this 4 bedroom, 3.5 bath end unit townhome in the North Crossing neighborhood. The kitchen offers an abundance of Maple cabinets, hardwood flooring, a large center island/breakfast bar, stainless steel appliances, a pantry, and a double sink. The large adjacent family/morning room opens onto your private deck where you can grill out all year round. Take the stairs down to the backyard to enjoy some gardening or playtime. The living and dining rooms offer a more formal living area with a side bay window and neutral carpeting. Upstairs unwind in the primary bedroom suite including a sitting area, a walk-in closet, a second closet, and an adjacent primary bath with a tiled shower, double vanity, and a soaking tub, where you can enjoy relaxation time. Two other bedrooms, a full bath and a linen closet can be found on this level. The first level includes a 4th bedroom, a 3rd full bath, and the laundry area. The large unfinished recreation room has endless possibilities for additional living space and is just waiting for your creative design. Additional amenities include wood stairs, Kenmore front-load washer & dryer, new roof 2020, new Trane AC 2022, new built-in microwave 2023, a patio, and two assigned parking spaces. Solar Panels under lease agreement. The North Crossing neighborhood offers an inground swimming pool, children’s pool, multiple playgrounds, and a good commuter location to Route 15, shopping, restaurants, schools, and more! The home does need some TLC and is priced accordingly per appraisal conducted 9/9/24.
Townhouse Details
Home Type
- Townhome
Est. Annual Taxes
- $6,746
Year Built
- Built in 2004
Lot Details
- 2,891 Sq Ft Lot
- Backs To Open Common Area
- Wood Fence
- Landscaped
- Back Yard Fenced
- Property is in below average condition
HOA Fees
- $46 Monthly HOA Fees
Home Design
- Colonial Architecture
- Slab Foundation
- Shingle Roof
- Vinyl Siding
Interior Spaces
- Property has 3 Levels
- Open Floorplan
- Ceiling height of 9 feet or more
- Bay Window
- Sliding Windows
- Window Screens
- Sliding Doors
- Six Panel Doors
- Family Room
- Combination Dining and Living Room
- Recreation Room
Kitchen
- Eat-In Kitchen
- Stove
- Built-In Microwave
- Ice Maker
- Dishwasher
- Stainless Steel Appliances
- Kitchen Island
- Disposal
Flooring
- Wood
- Carpet
- Laminate
- Ceramic Tile
- Vinyl
Bedrooms and Bathrooms
- En-Suite Primary Bedroom
- En-Suite Bathroom
- Walk-In Closet
- Soaking Tub
- Walk-in Shower
Laundry
- Laundry Room
- Laundry on lower level
- Front Loading Dryer
- Front Loading Washer
Home Security
- Intercom
- Surveillance System
Parking
- 2 Open Parking Spaces
- 2 Parking Spaces
- Parking Lot
- 2 Assigned Parking Spaces
Outdoor Features
- Deck
- Patio
Schools
- Monocacy Elementary And Middle School
- Governor Thomas Johnson High School
Utilities
- Forced Air Heating and Cooling System
- Vented Exhaust Fan
- Underground Utilities
- Natural Gas Water Heater
- Municipal Trash
- Cable TV Available
Listing and Financial Details
- Tax Lot 842
- Assessor Parcel Number 1102244705
Community Details
Overview
- Association fees include common area maintenance, pool(s), management
- Clagett Enterprises HOA
- Built by Ausherman
- North Crossing Subdivision
Recreation
- Community Playground
- Community Pool
Security
- Storm Doors
- Carbon Monoxide Detectors
- Fire and Smoke Detector
- Fire Sprinkler System
Map
Home Values in the Area
Average Home Value in this Area
Property History
| Date | Event | Price | Change | Sq Ft Price |
|---|---|---|---|---|
| 12/31/2024 12/31/24 | Sold | $399,900 | 0.0% | $154 / Sq Ft |
| 11/22/2024 11/22/24 | Pending | -- | -- | -- |
| 11/06/2024 11/06/24 | Price Changed | $399,900 | -2.0% | $154 / Sq Ft |
| 10/15/2024 10/15/24 | For Sale | $408,000 | -- | $157 / Sq Ft |
Tax History
| Year | Tax Paid | Tax Assessment Tax Assessment Total Assessment is a certain percentage of the fair market value that is determined by local assessors to be the total taxable value of land and additions on the property. | Land | Improvement |
|---|---|---|---|---|
| 2024 | $6,771 | $364,633 | $0 | $0 |
| 2023 | $5,946 | $328,967 | $0 | $0 |
| 2022 | $5,292 | $293,300 | $72,000 | $221,300 |
| 2021 | $4,871 | $281,833 | $0 | $0 |
| 2020 | $4,871 | $270,367 | $0 | $0 |
| 2019 | $4,665 | $258,900 | $64,000 | $194,900 |
| 2018 | $4,706 | $258,900 | $64,000 | $194,900 |
| 2017 | $4,659 | $258,900 | $0 | $0 |
| 2016 | $4,512 | $262,100 | $0 | $0 |
| 2015 | $4,512 | $256,267 | $0 | $0 |
| 2014 | $4,512 | $250,433 | $0 | $0 |
Mortgage History
| Date | Status | Loan Amount | Loan Type |
|---|---|---|---|
| Open | $379,905 | New Conventional | |
| Closed | $379,905 | New Conventional | |
| Previous Owner | $284,000 | Stand Alone Second | |
| Closed | -- | No Value Available |
Deed History
| Date | Type | Sale Price | Title Company |
|---|---|---|---|
| Deed | $399,900 | Community Title | |
| Deed | $399,900 | Community Title | |
| Deed | $276,440 | -- | |
| Deed | $567,000 | -- |
Similar Homes in Frederick, MD
Source: Bright MLS
MLS Number: MDFR2055380
APN: 02-244705
- 174 Harpers Way
- 1954 Crossing Stone Ct
- 1964 Harpers Ct
- 2024 Sumner Dr
- 8219 Morning Dew Ct
- 1915 Moran Dr
- 8170 Claiborne Dr
- 1844 Millstream Dr
- 8149 Claiborne Dr
- 2468 Silver Leaf Dr
- 1739 Northridge Ln
- 1725 Northridge Ln
- 2567 Lamplighter Dr
- 1816 Lawnview Dr
- 7172 Meadowbrooke Dr
- 8826 Old Willowbrook Rd
- 952 Jubal Way
- 102 Spring Bank Way
- 110 Spring Bank Way
- 108 Spring Bank Way
