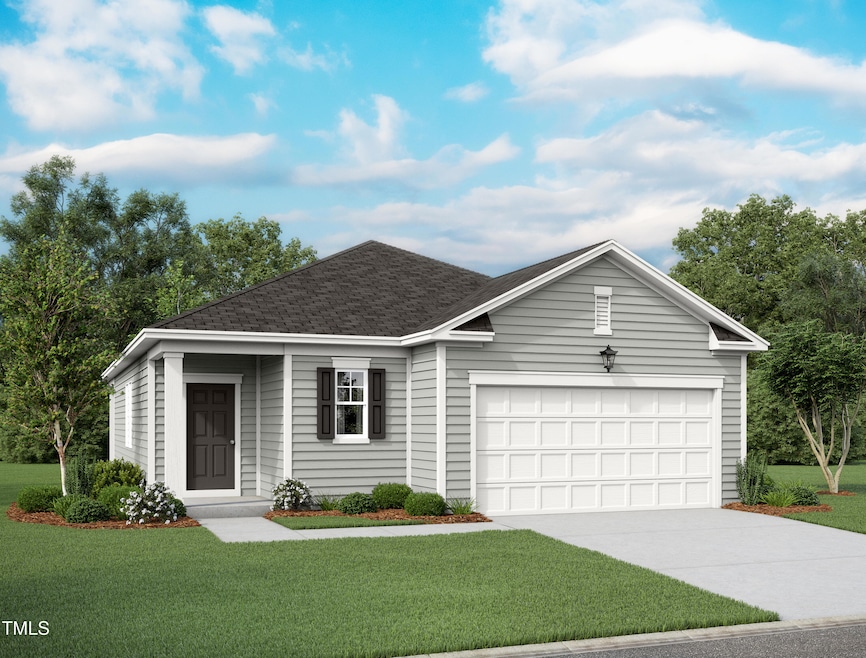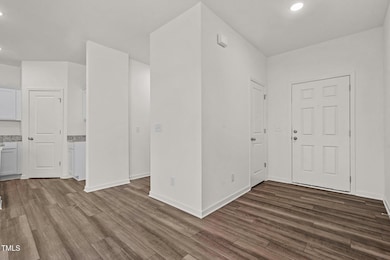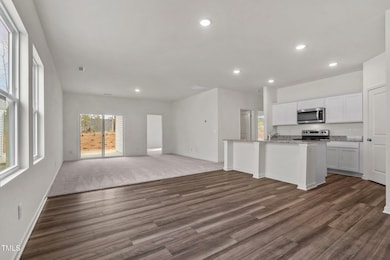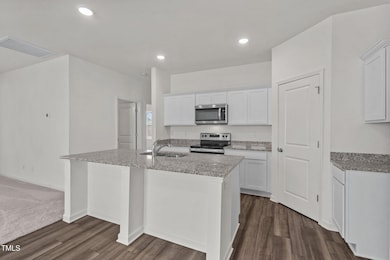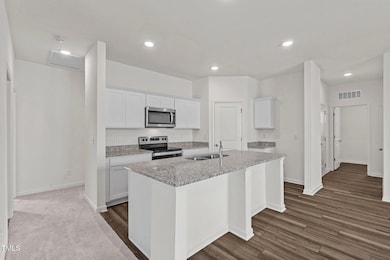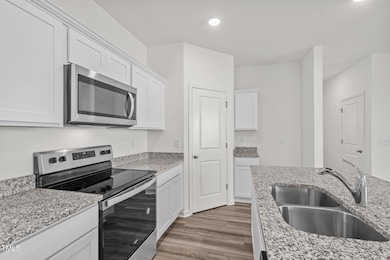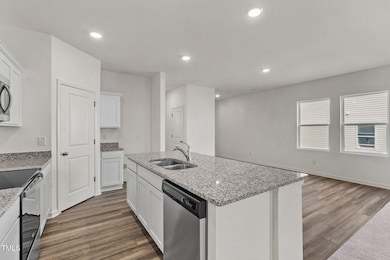
133 Gladstone Loop Clayton, NC 27520
Wilson's Mills NeighborhoodEstimated payment $2,238/month
Highlights
- Community Cabanas
- Open Floorplan
- Ranch Style House
- New Construction
- Clubhouse
- Granite Countertops
About This Home
USDA FINANCING ELIGIBLE! ASK ABOUT OUR SPECIAL 30-YEAR FIXED RATE! Fridge, Washer, & Dryer included! Welcome to your new home, the Glimmerâ€'a beautifully designed 3-bedroom, 2-bath RANCH. This inviting single-story residence boasts stylish granite countertops, brand-new stainless steel appliances, and an open floor plan ideal for entertaining. You'll love the private covered back patio, energy-efficient design, and spacious 2-car garage. Located in the vibrant Crescent Mills community, the Glimmer enjoys a prime spot just minutes from downtown Clayton and short drive to Raleigh. This master-planned community will offer an abundance of amenities, including a pool, pickleball courts, clubhouse, green spaces, walking trails, fire pit, grilling and picnic areas, playground, and dog park.
Open House Schedule
-
Saturday, April 26, 202510:00 am to 5:00 pm4/26/2025 10:00:00 AM +00:004/26/2025 5:00:00 PM +00:00Add to Calendar
-
Sunday, April 27, 202510:00 am to 5:00 pm4/27/2025 10:00:00 AM +00:004/27/2025 5:00:00 PM +00:00Add to Calendar
Home Details
Home Type
- Single Family
Year Built
- Built in 2025 | New Construction
Lot Details
- 6,534 Sq Ft Lot
- Landscaped
- Back Yard
HOA Fees
- $67 Monthly HOA Fees
Parking
- 2 Car Attached Garage
- Private Driveway
- 2 Open Parking Spaces
Home Design
- Home is estimated to be completed on 5/31/25
- Ranch Style House
- Traditional Architecture
- Slab Foundation
- Frame Construction
- Shingle Roof
- Asphalt Roof
- Vinyl Siding
- Stone Veneer
Interior Spaces
- 1,536 Sq Ft Home
- Open Floorplan
- Smooth Ceilings
- Neighborhood Views
- Scuttle Attic Hole
Kitchen
- Electric Range
- Microwave
- Dishwasher
- Kitchen Island
- Granite Countertops
- Quartz Countertops
- Disposal
Flooring
- Carpet
- Luxury Vinyl Tile
Bedrooms and Bathrooms
- 3 Bedrooms
- Walk-In Closet
- 2 Full Bathrooms
- Low Flow Plumbing Fixtures
- Bathtub with Shower
- Walk-in Shower
Laundry
- Laundry Room
- Dryer
- Washer
Outdoor Features
- Covered patio or porch
Schools
- Wilsons Mill Elementary School
- Smithfield Middle School
- Smithfield Selma High School
Utilities
- Central Heating and Cooling System
- Electric Water Heater
Listing and Financial Details
- Assessor Parcel Number 168600-33-7798
Community Details
Overview
- Charleston Managment Association, Phone Number (919) 847-3003
- Built by Starlight Homes
- Crescent Mills Subdivision, Glimmer Floorplan
- Community Parking
Amenities
- Clubhouse
Recreation
- Community Playground
- Community Cabanas
- Community Pool
- Jogging Path
Map
Home Values in the Area
Average Home Value in this Area
Property History
| Date | Event | Price | Change | Sq Ft Price |
|---|---|---|---|---|
| 04/13/2025 04/13/25 | For Sale | $329,990 | -- | $215 / Sq Ft |
Similar Homes in Clayton, NC
Source: Doorify MLS
MLS Number: 10089211
- 103 Gladstone Loop
- 148 Babbling Brook Dr
- 112 Oak Grain Ct
- 124 Oak Grain Ct
- 129 Gladstone Loop
- 156 Babbling Brook Dr
- 229 S Harvest Ridge Way Unit Homesite 208
- 130 W Crescent Mills Blvd Unit Homesite 251
- 100 S Stone Mill Trail E Unit Homesite 234
- 118 S Stonemill Trail Unit Homesite 231
- 145 W Crescent Mills Blvd Unit Homesite 236
- 115 Gladstone Loop
- 124 W Crescent Mills Blvd S Unit Homesite 250
- 109 Gladstone Loop
- 167 S Harvest Ridge Way Unit Homesite 223
- 116 Oat Grain Ct
- 121 Moonflower Ln Unit Homesite 258
- 127 Moonflower Ln Unit Homesite 257
- 115 Moonflower Ln Unit Homesite 259
- 339 Suhani Ln
