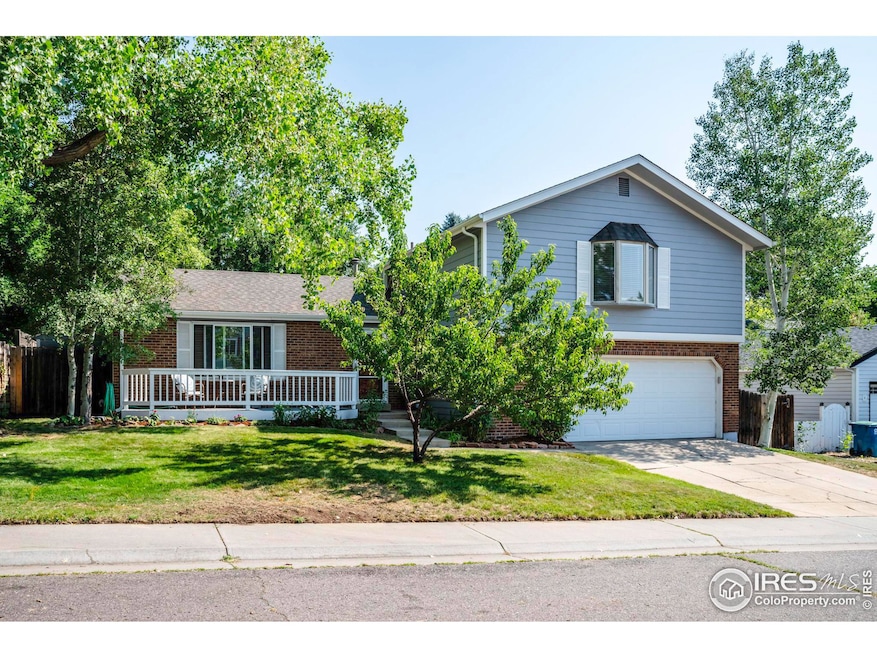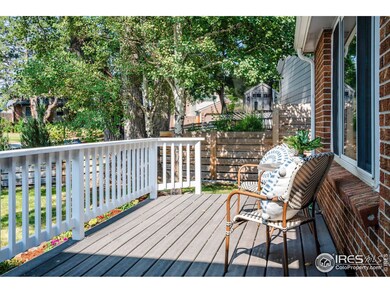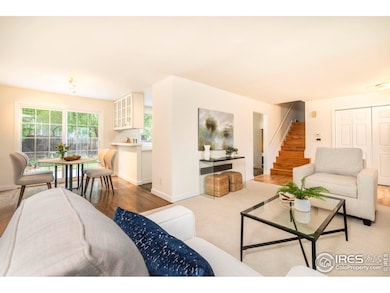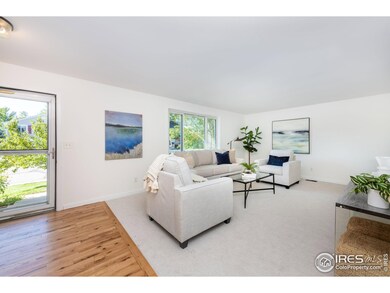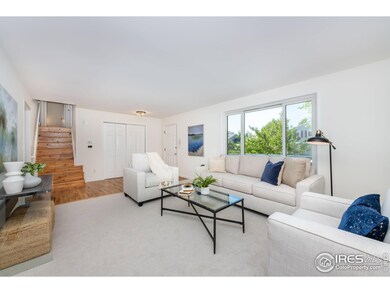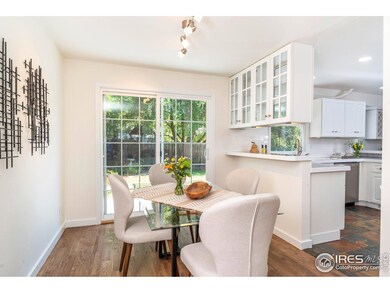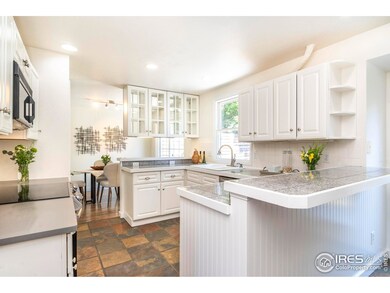
133 Griffith St Louisville, CO 80027
Highlights
- Deck
- Engineered Wood Flooring
- Home Office
- Louisville Elementary School Rated A
- No HOA
- 4-minute walk to Cottonwood Park
About This Home
As of December 2024See CMG Lending flyer to see how to make this home more affordable. Flanked by Lake Park and pond, this quiet enclave of homes is a stones throw to LMS, Pirate's Park and Main St. NEW CARPET, NEW INTERIOR PAINT, hardwood floors throughout upstairs and entry. Primary bedroom is a sunny retreat with its south facing bay window, vaulted ceilings, own 3/4 bath and walk-in closet. All 4 generous sized bedrooms are upstairs. Natural light graces the front deck and the main floor which features an expanded kitchen, formal dining and living rooms and easy access to the backyard. On the lower level there is a cozy family room with a built-in work station, wood burning fireplace, maple built-in cabinets and convenient utility room. Don't forget to find the additional hobby/mud room just beyond the 1/2 bath on the lower level. The backyard is a sanctuary with its freshly painted deck and covered brick patio - tons of room for entertaining and gardening, apple and peach trees too! This home does not lack storage - newly refreshed and dry 750 sq ft crawlspace, additional storage in garage and outside shed for all your equipment.
Home Details
Home Type
- Single Family
Est. Annual Taxes
- $4,798
Year Built
- Built in 1978
Lot Details
- 6,405 Sq Ft Lot
- South Facing Home
- Wood Fence
- Sprinkler System
Parking
- 2 Car Attached Garage
- Oversized Parking
- Garage Door Opener
Home Design
- Brick Veneer
- Wood Frame Construction
- Composition Roof
Interior Spaces
- 2,167 Sq Ft Home
- 3-Story Property
- Window Treatments
- Family Room
- Dining Room
- Home Office
- Recreation Room with Fireplace
- Crawl Space
Kitchen
- Electric Oven or Range
- Microwave
- Dishwasher
- Disposal
Flooring
- Engineered Wood
- Carpet
- Tile
Bedrooms and Bathrooms
- 4 Bedrooms
- Walk-In Closet
Laundry
- Laundry on lower level
- Dryer
- Washer
Outdoor Features
- Deck
- Patio
- Outdoor Storage
Schools
- Louisville Elementary And Middle School
- Monarch High School
Utilities
- Whole House Fan
- Forced Air Heating and Cooling System
- High Speed Internet
- Cable TV Available
Community Details
- No Home Owners Association
- Parkwood Subdivision
Listing and Financial Details
- Assessor Parcel Number R0070737
Map
Home Values in the Area
Average Home Value in this Area
Property History
| Date | Event | Price | Change | Sq Ft Price |
|---|---|---|---|---|
| 12/04/2024 12/04/24 | Sold | $941,000 | 0.0% | $434 / Sq Ft |
| 12/04/2024 12/04/24 | Sold | $941,000 | -0.9% | $434 / Sq Ft |
| 10/05/2024 10/05/24 | Price Changed | $949,900 | -0.5% | $438 / Sq Ft |
| 09/12/2024 09/12/24 | For Sale | $955,000 | -4.0% | $441 / Sq Ft |
| 08/18/2024 08/18/24 | Off Market | $995,000 | -- | -- |
| 07/18/2024 07/18/24 | For Sale | $995,000 | -- | $459 / Sq Ft |
Tax History
| Year | Tax Paid | Tax Assessment Tax Assessment Total Assessment is a certain percentage of the fair market value that is determined by local assessors to be the total taxable value of land and additions on the property. | Land | Improvement |
|---|---|---|---|---|
| 2024 | $4,798 | $54,304 | $22,057 | $32,247 |
| 2023 | $4,798 | $54,304 | $25,741 | $32,247 |
| 2022 | $4,041 | $41,992 | $19,099 | $22,893 |
| 2021 | $4,302 | $46,455 | $21,128 | $25,327 |
| 2020 | $3,968 | $42,399 | $20,449 | $21,950 |
| 2019 | $3,911 | $42,399 | $20,449 | $21,950 |
| 2018 | $3,529 | $39,500 | $10,296 | $29,204 |
| 2017 | $3,459 | $43,669 | $11,383 | $32,286 |
| 2016 | $3,060 | $34,785 | $13,293 | $21,492 |
| 2015 | $2,901 | $26,992 | $14,726 | $12,266 |
| 2014 | $2,308 | $26,992 | $14,726 | $12,266 |
Mortgage History
| Date | Status | Loan Amount | Loan Type |
|---|---|---|---|
| Open | $658,700 | New Conventional | |
| Previous Owner | $306,000 | New Conventional | |
| Previous Owner | $270,000 | New Conventional | |
| Previous Owner | $288,000 | Purchase Money Mortgage | |
| Previous Owner | $50,000 | Credit Line Revolving | |
| Previous Owner | $120,000 | Unknown | |
| Previous Owner | $49,500 | Credit Line Revolving |
Deed History
| Date | Type | Sale Price | Title Company |
|---|---|---|---|
| Warranty Deed | $941,000 | Elevated Title | |
| Interfamily Deed Transfer | -- | None Available | |
| Interfamily Deed Transfer | -- | Fidelity National Title Insu | |
| Warranty Deed | $360,000 | None Available | |
| Deed | $124,000 | -- | |
| Deed | $80,500 | -- | |
| Deed | $55,700 | -- |
Similar Homes in Louisville, CO
Source: IRES MLS
MLS Number: 1018629
APN: 1575082-19-005
- 1449 Adams Place
- 1607 Cottonwood Dr Unit 14
- 322 W Harper St
- 1590 Garfield Ave Unit B
- 1606 Cottonwood Dr Unit 24S
- 1612 Cottonwood Dr Unit 2W
- 1612 Cottonwood Dr Unit 22W
- 357 W Harper St
- 400 W South Boulder Rd Unit 47
- 1117 Lincoln Ave
- 338 Pheasant Run
- 104 Pheasant Run
- 348 Eisenhower Dr
- 247 Regal St
- 245 Spruce St
- 416 Eisenhower Dr
- 1931 Centennial Dr Unit 1931
- 1220 La Farge Ave
- 1655 Main St
- 1223 Main St
