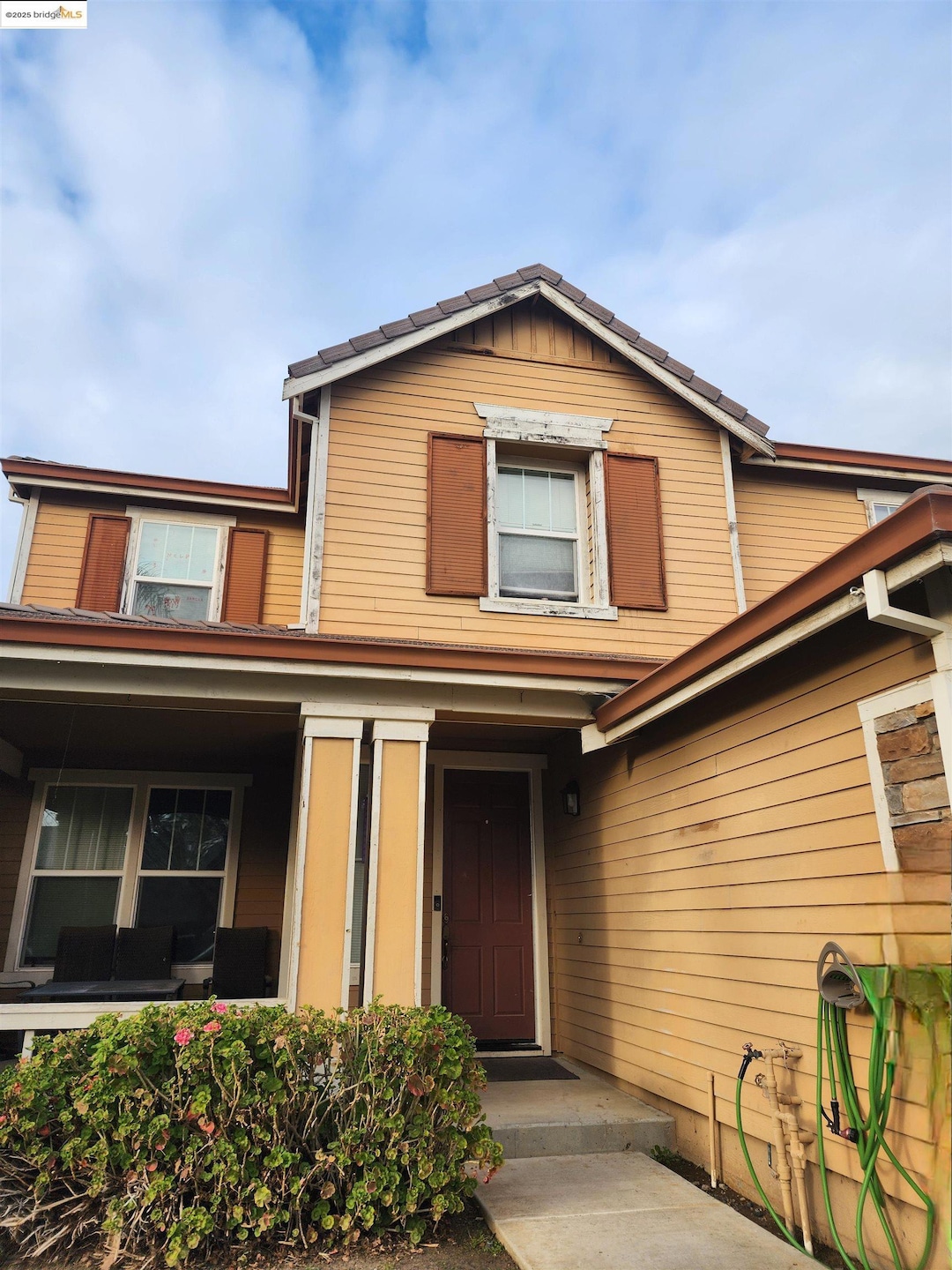
133 Havenwood Ave Brentwood, CA 94513
Brentwood Center NeighborhoodEstimated payment $4,074/month
Total Views
905
4
Beds
2.5
Baths
1,974
Sq Ft
$317
Price per Sq Ft
Highlights
- No HOA
- 2 Car Attached Garage
- Tile Countertops
- Liberty High School Rated A-
- Double Pane Windows
- Landscaped
About This Home
Great opportunity for a 4 bedroom home in Brentwood! Sunset Crossing community sits just over 1.5 miles from the bustling Downtown area with a large green space connecting to Marsh Creek Regional Trail. Near Sunset Park Sports Field, restaurants, dog-friendly brewery, and shopping.
Home Details
Home Type
- Single Family
Est. Annual Taxes
- $7,103
Year Built
- Built in 2003
Lot Details
- 4,844 Sq Ft Lot
- Landscaped
- Rectangular Lot
- Front Yard Sprinklers
- Back Yard Fenced and Front Yard
Parking
- 2 Car Attached Garage
Home Design
- Slab Foundation
- Wood Siding
Interior Spaces
- 2-Story Property
- Fireplace With Gas Starter
- Double Pane Windows
- Family Room with Fireplace
- Washer and Dryer Hookup
Kitchen
- Gas Range
- Dishwasher
- Tile Countertops
- Disposal
Flooring
- Carpet
- Linoleum
Bedrooms and Bathrooms
- 4 Bedrooms
Home Security
- Carbon Monoxide Detectors
- Fire and Smoke Detector
Utilities
- Forced Air Heating and Cooling System
- Gas Water Heater
Community Details
- No Home Owners Association
- Delta Association
- Sunset Crossing Subdivision
Listing and Financial Details
- Assessor Parcel Number 0162901326
Map
Create a Home Valuation Report for This Property
The Home Valuation Report is an in-depth analysis detailing your home's value as well as a comparison with similar homes in the area
Home Values in the Area
Average Home Value in this Area
Tax History
| Year | Tax Paid | Tax Assessment Tax Assessment Total Assessment is a certain percentage of the fair market value that is determined by local assessors to be the total taxable value of land and additions on the property. | Land | Improvement |
|---|---|---|---|---|
| 2024 | $7,103 | $450,215 | $144,261 | $305,954 |
| 2023 | $6,991 | $441,388 | $141,433 | $299,955 |
| 2022 | $6,888 | $432,734 | $138,660 | $294,074 |
| 2021 | $6,719 | $424,250 | $135,942 | $288,308 |
| 2019 | $6,704 | $411,668 | $131,911 | $279,757 |
| 2018 | $6,425 | $403,597 | $129,325 | $274,272 |
| 2017 | $6,424 | $395,685 | $126,790 | $268,895 |
| 2016 | $6,194 | $387,927 | $124,304 | $263,623 |
| 2015 | $5,738 | $352,000 | $112,792 | $239,208 |
| 2014 | $5,251 | $297,500 | $95,328 | $202,172 |
Source: Public Records
Property History
| Date | Event | Price | Change | Sq Ft Price |
|---|---|---|---|---|
| 04/10/2025 04/10/25 | For Sale | $625,000 | -- | $317 / Sq Ft |
Source: bridgeMLS
Deed History
| Date | Type | Sale Price | Title Company |
|---|---|---|---|
| Interfamily Deed Transfer | -- | None Available | |
| Interfamily Deed Transfer | -- | None Available | |
| Interfamily Deed Transfer | -- | Old Republic Title | |
| Grant Deed | $317,000 | Old Republic Title |
Source: Public Records
Mortgage History
| Date | Status | Loan Amount | Loan Type |
|---|---|---|---|
| Open | $282,000 | New Conventional | |
| Closed | $275,000 | New Conventional | |
| Closed | $276,750 | Unknown | |
| Closed | $174,400 | Purchase Money Mortgage |
Source: Public Records
Similar Homes in Brentwood, CA
Source: bridgeMLS
MLS Number: 41092781
APN: 016-290-132-6
Nearby Homes
- 199 Canary Creek Way
- 1656 Bedford Ct
- 237 Goose Creek Ave
- 205 Goose Creek Ave
- 167 Goose Creek Ave
- 166 Goose Creek Ave
- 400 Springfield Ct
- 257 Sespe Creek Way
- 411 Springfield Ct
- 336 Wilmington Ct
- 228 Sespe Creek Way
- 1370 Bellerose Ct
- 1396 Springdale Ct
- 281 Woodfield Ln
- 230 Brushwood Place
- 1405 Ridgefield Ct
- 714 Jennifer St
- 741 Jennifer St
- 1635 Lone Oak Rd
- 8424 Lone Tree Way
