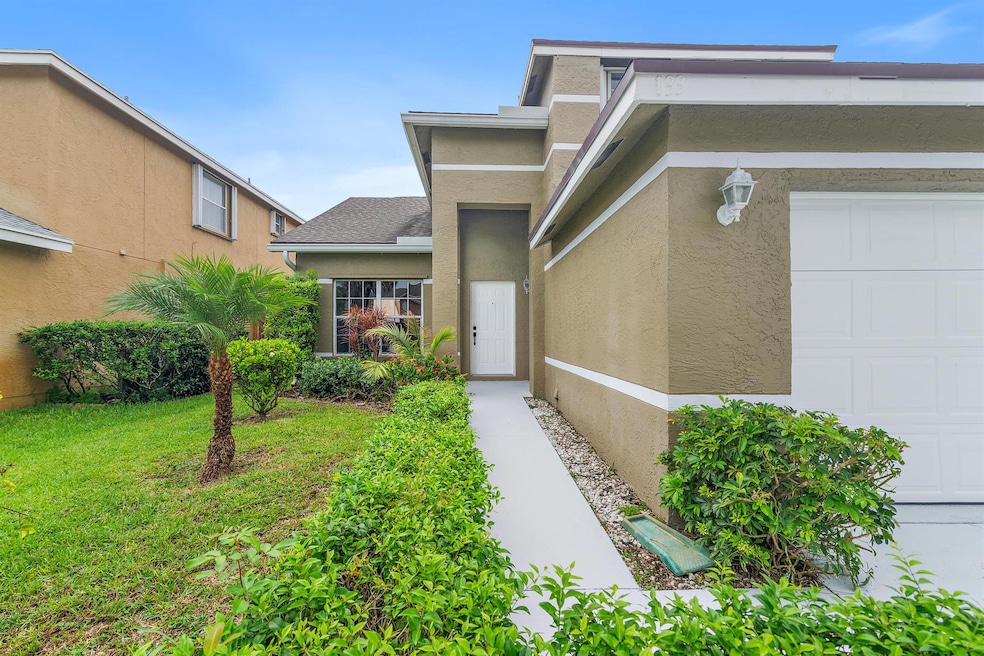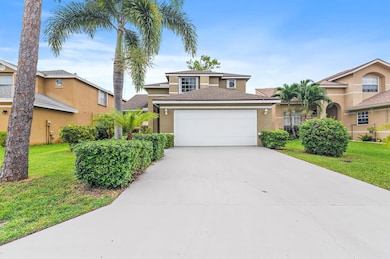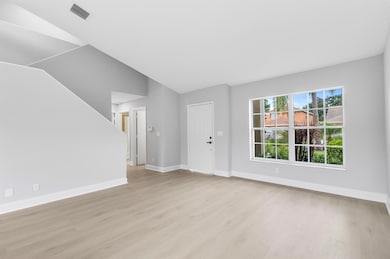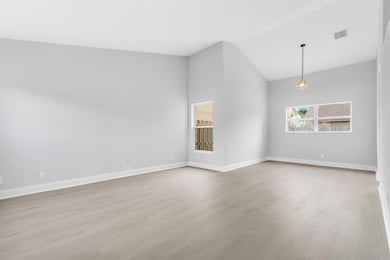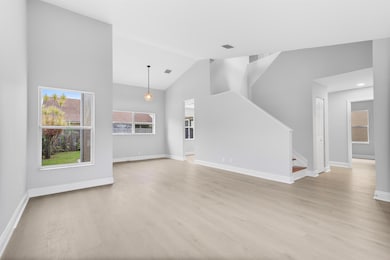
133 Heatherwood Dr Royal Palm Beach, FL 33411
Highlights
- Garden View
- Attic
- 2 Car Attached Garage
- Royal Palm Beach Elementary School Rated A-
- Community Pool
- Separate Shower in Primary Bathroom
About This Home
As of February 2025Back on Market, buyer lost financing. Experience the vibrant charm of Royal Palm Beach, Florida, with this exquisitely renovated 4-bedroom, 3-bathroom beauty nestled in the coveted Whispering Pines community! Step into a sun-drenched open layout where natural light dances across sleek granite countertops and glistens on brand-new stainless-steel appliances. Relish the crisp, cool air as you unwind in your luxurious master suite. Outside, your personal oasis awaits--lushly landscaped grounds and a private, fenced backyard, perfect for both relaxation and play. Ideally situated near top-rated schools and a wealth of amenities, this home blends modern luxury with the warm comforts of home. Roof 2018, A/C 2024, Garage door opener 20224. Your dream home in Royal Palm Beach is just a visit away!
Home Details
Home Type
- Single Family
Est. Annual Taxes
- $6,727
Year Built
- Built in 1994
Lot Details
- 5,040 Sq Ft Lot
- Fenced
- Property is zoned RM-18(
HOA Fees
- $140 Monthly HOA Fees
Parking
- 2 Car Attached Garage
- Driveway
Home Design
- Shingle Roof
- Composition Roof
Interior Spaces
- 1,906 Sq Ft Home
- 2-Story Property
- Single Hung Metal Windows
- Florida or Dining Combination
- Garden Views
- Fire and Smoke Detector
- Attic
Kitchen
- Electric Range
- Microwave
- Dishwasher
Flooring
- Carpet
- Laminate
- Ceramic Tile
Bedrooms and Bathrooms
- 4 Bedrooms
- Walk-In Closet
- 3 Full Bathrooms
- Separate Shower in Primary Bathroom
Laundry
- Laundry Room
- Dryer
- Washer
Utilities
- Central Heating and Cooling System
- Electric Water Heater
- Cable TV Available
Listing and Financial Details
- Assessor Parcel Number 72414323100000950
- Seller Considering Concessions
Community Details
Overview
- Association fees include management, common areas, legal/accounting, pool(s)
- Whispering Pines Subdivision
Recreation
- Community Pool
Map
Home Values in the Area
Average Home Value in this Area
Property History
| Date | Event | Price | Change | Sq Ft Price |
|---|---|---|---|---|
| 02/05/2025 02/05/25 | Sold | $485,000 | -1.8% | $254 / Sq Ft |
| 12/23/2024 12/23/24 | For Sale | $494,000 | +37.2% | $259 / Sq Ft |
| 05/28/2024 05/28/24 | Sold | $360,000 | -26.5% | $189 / Sq Ft |
| 01/30/2024 01/30/24 | Pending | -- | -- | -- |
| 01/26/2024 01/26/24 | For Sale | $490,000 | +105.0% | $257 / Sq Ft |
| 10/14/2014 10/14/14 | Sold | $239,000 | -8.0% | $125 / Sq Ft |
| 09/14/2014 09/14/14 | Pending | -- | -- | -- |
| 08/15/2014 08/15/14 | For Sale | $259,900 | +48.5% | $136 / Sq Ft |
| 01/11/2013 01/11/13 | Sold | $175,000 | -7.7% | $92 / Sq Ft |
| 12/12/2012 12/12/12 | Pending | -- | -- | -- |
| 10/05/2012 10/05/12 | For Sale | $189,500 | -- | $100 / Sq Ft |
Tax History
| Year | Tax Paid | Tax Assessment Tax Assessment Total Assessment is a certain percentage of the fair market value that is determined by local assessors to be the total taxable value of land and additions on the property. | Land | Improvement |
|---|---|---|---|---|
| 2024 | $6,727 | $342,064 | -- | -- |
| 2023 | $6,439 | $310,967 | $0 | $0 |
| 2022 | $5,860 | $282,697 | $0 | $0 |
| 2021 | $5,135 | $256,997 | $80,000 | $176,997 |
| 2020 | $4,795 | $237,518 | $80,000 | $157,518 |
| 2019 | $4,995 | $245,000 | $0 | $245,000 |
| 2018 | $4,575 | $230,000 | $0 | $230,000 |
| 2017 | $4,375 | $220,000 | $0 | $0 |
| 2016 | $4,051 | $195,000 | $0 | $0 |
| 2015 | $4,273 | $200,000 | $0 | $0 |
| 2014 | $2,541 | $155,000 | $0 | $0 |
Mortgage History
| Date | Status | Loan Amount | Loan Type |
|---|---|---|---|
| Previous Owner | $343,000 | Construction | |
| Previous Owner | $194,358 | Stand Alone Second | |
| Previous Owner | $194,358 | FHA | |
| Previous Owner | $194,546 | FHA | |
| Previous Owner | $140,000 | New Conventional | |
| Previous Owner | $50,000 | Credit Line Revolving | |
| Previous Owner | $220,000 | Fannie Mae Freddie Mac | |
| Previous Owner | $143,000 | Credit Line Revolving | |
| Previous Owner | $132,500 | Unknown | |
| Previous Owner | $118,700 | New Conventional | |
| Previous Owner | $106,000 | New Conventional | |
| Previous Owner | $119,000 | FHA |
Deed History
| Date | Type | Sale Price | Title Company |
|---|---|---|---|
| Warranty Deed | $485,000 | Level 10 Title | |
| Warranty Deed | $485,000 | Level 10 Title | |
| Warranty Deed | $360,000 | Level 10 Title | |
| Warranty Deed | $239,000 | Attorney | |
| Special Warranty Deed | $175,000 | New House Title Llc | |
| Trustee Deed | -- | None Available | |
| Warranty Deed | $125,000 | -- | |
| Warranty Deed | $127,800 | -- | |
| Warranty Deed | $129,400 | -- |
About the Listing Agent

Neil brings nearly two decades of expertise in the dynamic realm of real estate, leveraging his rich background as a former loan officer for a prestigious national bank in Chicago. Since 2005, Neil has been dedicated to orchestrating unparalleled deals for his clientele, be it in the realm of buying or selling property. His comprehensive understanding of the market landscape empowers him to tailor his approach to meet the unique needs of each client, whether they are embarking on their maiden
Neil's Other Listings
Source: BeachesMLS
MLS Number: R11046948
APN: 72-41-43-23-10-000-0950
- 113 Cypress Ln
- 33 Clinton Ct Unit D
- 42 Essex Ct Unit C
- 2015 Reston Cir
- 18 Amherst Ct Unit B
- 5 Amherst Ct Unit D
- 115 Bella Vita Dr
- 72 Fairways Ln
- 113 Country Club Way
- 2111 Bellcrest Ct
- 208 Palm Beach Trace Dr Unit 208
- 2117 Reston Cir
- 144 Paradise Crescent
- LOT D6 Palm Cir
- 1807 Palm Beach Trace Dr
- 1160 Oakwater Dr
- 128 Royal Pine Cir N
- 1706 Annandale Cir
- 2239 Ridgewood Cir
- 1255 Oakwater Dr
