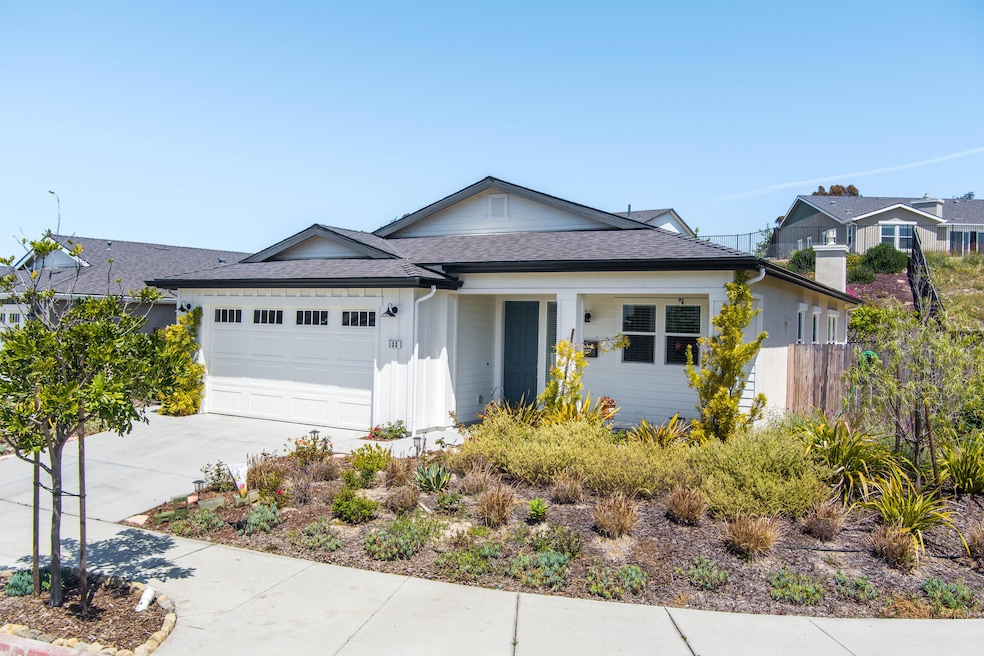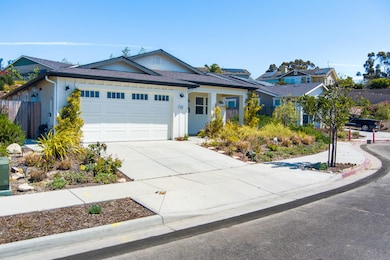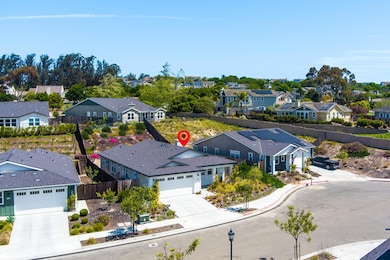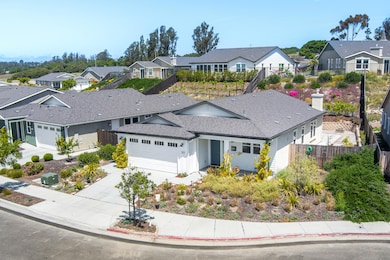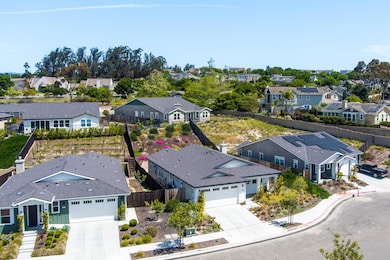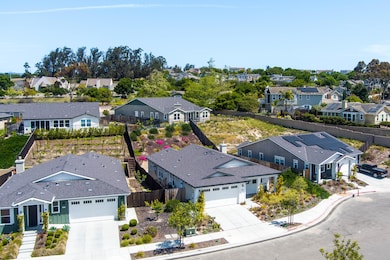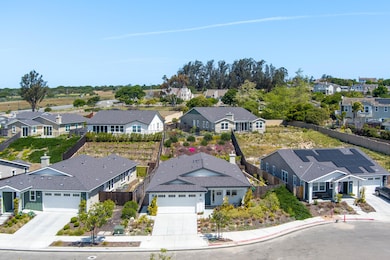
133 Junegrass Ct Lompoc, CA 93436
Mission Hills NeighborhoodEstimated payment $4,842/month
Highlights
- Popular Property
- Contemporary Architecture
- Cul-De-Sac
- Cabrillo High School Rated A-
- Great Room
- 2 Car Attached Garage
About This Home
Welcome to 133 Junegrass Court, a beautifully designed single-story residence offering 1,773 square feet with 3 bedrooms and 2.5 bathrooms. The home features a modern open-concept layout, highlighted by an expansive great room with vaulted ceilings, gas fireplace and a tri-panel patio door that fills the space with natural light. The well-appointed kitchen includes an abundance of cabinetry, Quartz countertops, stainless steel appliances, and a convenient pantry. The private primary suite serves as a tranquil retreat, complete with a generous walk-in closet and en suite bath featuring a dual sink vanity, glass-enclosed shower. The rear yard offers a relaxing and serene setting with a charming patio and garden area with fruit trees. Located near Vandenberg, shopping & recreation.
Home Details
Home Type
- Single Family
Est. Annual Taxes
- $7,231
Year Built
- Built in 2020
Lot Details
- 7,841 Sq Ft Lot
- Cul-De-Sac
- Back Yard Fenced
- Drought Tolerant Landscaping
- Property is in excellent condition
HOA Fees
- $178 Monthly HOA Fees
Parking
- 2 Car Attached Garage
Home Design
- Contemporary Architecture
- Slab Foundation
- Composition Roof
- Stucco
Interior Spaces
- 1,758 Sq Ft Home
- 1-Story Property
- Ceiling Fan
- Gas Fireplace
- Double Pane Windows
- Low Emissivity Windows
- Drapes & Rods
- Blinds
- Great Room
- Living Room with Fireplace
- Dining Area
- Carpet
Kitchen
- Breakfast Bar
- Gas Range
- Microwave
- Dishwasher
- Disposal
Bedrooms and Bathrooms
- 3 Bedrooms
- Low Flow Plumbing Fixtures
Laundry
- Laundry Room
- Gas Dryer Hookup
Home Security
- Fire and Smoke Detector
- Fire Sprinkler System
Outdoor Features
- Patio
Utilities
- Cooling Available
- Forced Air Heating System
- Tankless Water Heater
Community Details
- Purisima Hills Community
Listing and Financial Details
- Exclusions: Potted Plants
- Assessor Parcel Number 097-100-007
Map
Home Values in the Area
Average Home Value in this Area
Tax History
| Year | Tax Paid | Tax Assessment Tax Assessment Total Assessment is a certain percentage of the fair market value that is determined by local assessors to be the total taxable value of land and additions on the property. | Land | Improvement |
|---|---|---|---|---|
| 2023 | $7,231 | $565,966 | $166,464 | $399,502 |
| 2022 | $6,936 | $554,869 | $163,200 | $391,669 |
| 2021 | $1,845 | $82,833 | $70,833 | $12,000 |
| 2020 | $1,051 | $45,466 | $45,466 | $0 |
Property History
| Date | Event | Price | Change | Sq Ft Price |
|---|---|---|---|---|
| 04/23/2025 04/23/25 | For Sale | $729,000 | -- | $415 / Sq Ft |
Deed History
| Date | Type | Sale Price | Title Company |
|---|---|---|---|
| Grant Deed | $544,000 | First American Title |
Mortgage History
| Date | Status | Loan Amount | Loan Type |
|---|---|---|---|
| Open | $519,332 | FHA | |
| Previous Owner | $1,200,000 | Construction |
Similar Homes in Lompoc, CA
Source: Santa Barbara Multiple Listing Service
MLS Number: 25-1599
APN: 097-100-007
- 2611 N Highway 1
- 3010 Silver Sage Ln
- 832 Onstott Rd
- 3253 Courtney Dr
- 1383 Onstott Rd
- 3854 Celestial Way
- 3725 Jupiter Ave
- 542 Palomar Cir
- 750 Voyager Rd
- 308 Crystal Cir
- 3466 Rucker Rd
- 3396 Via Cortez
- 3446 Via Cortez
- 805 E Bush Ave
- 3875 Cassini Cir Unit 1
- 512 Bush Ct
- 3407 Via Dona
- 916 E Bush Ave
- 1308 N A St
- 7200 California 1
