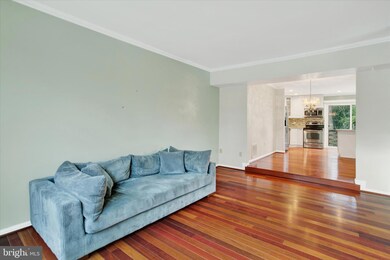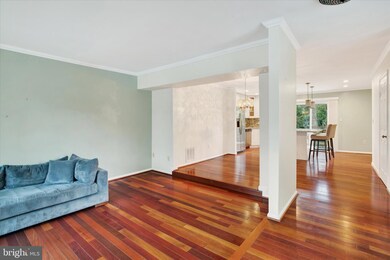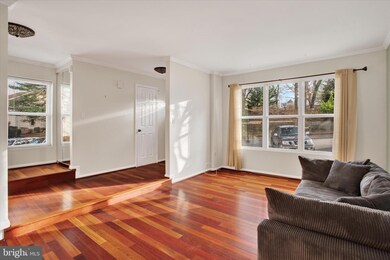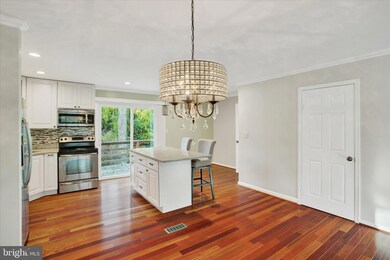
133 Kinsman View Cir Silver Spring, MD 20901
Northwood NeighborhoodHighlights
- Deck
- Contemporary Architecture
- Patio
- Forest Knolls Elementary School Rated A
- 1 Fireplace
- Forced Air Heating and Cooling System
About This Home
As of January 2025Stunning Fully Renovated End Unit Townhouse in a Serene, Convenient Location
This beautifully renovated 3-bedroom, 3.5-bathroom (with extra bonus room in the basement) end unit townhouse combines modern luxury with timeless charm. Featuring hardwood floors with exquisite Brazilian mahogany and thoughtfully designed lighting fixtures, this home is a true gem.
The open-concept kitchen boasts an island with a granite counter-top, elegant cabinetry, and high-end finishes, creating the perfect space for cooking and entertaining. The master suite is a tranquil retreat with a double vanity, granite countertop, Jacuzzi tub, spa-inspired wall decor, and a separate standing shower. The second bathroom offers a spacious, luxurious shower, while the half bathroom on the main level and the basement bathroom are both tastefully updated.
This home is designed for ultimate convenience, featuring two sets of washer and dryers—one upstairs and one in the fully equipped, walkout in-law suite basement. The basement includes a cozy fireplace, a kitchen, and a full bathroom. Upstairs, enjoy peaceful views of nature from the patio, perfect for relaxing or entertaining. The smart Nest-monitored AC system ensures comfort year-round.
Situated in a quiet, safe, and picturesque neighborhood surrounded by towering trees, this home feels like a private oasis while being just a 5-minute walk from Colesville Road. It's incredibly walkable to grocery stores, pharmacies, coffee shops, restaurants, and more. For outdoor enthusiasts, walking trails, biking trails, parks, and a playground for kids are all nearby.
Located close to downtown Silver Spring, with multiple bus stops just a 5-minute walk away, this home offers the perfect balance of tranquility and convenience.
Townhouse Details
Home Type
- Townhome
Est. Annual Taxes
- $5,381
Year Built
- Built in 1985
Lot Details
- 1,971 Sq Ft Lot
HOA Fees
- $131 Monthly HOA Fees
Home Design
- Contemporary Architecture
- Slab Foundation
- Vinyl Siding
Interior Spaces
- Property has 3 Levels
- 1 Fireplace
Bedrooms and Bathrooms
- 3 Main Level Bedrooms
Basement
- Walk-Out Basement
- Rear Basement Entry
- Natural lighting in basement
Outdoor Features
- Deck
- Patio
Utilities
- Forced Air Heating and Cooling System
- Electric Water Heater
Community Details
- Northwood Park View Subdivision
Listing and Financial Details
- Tax Lot 102
- Assessor Parcel Number 161302339490
Map
Home Values in the Area
Average Home Value in this Area
Property History
| Date | Event | Price | Change | Sq Ft Price |
|---|---|---|---|---|
| 01/28/2025 01/28/25 | Sold | $559,000 | -1.8% | $278 / Sq Ft |
| 01/12/2025 01/12/25 | Pending | -- | -- | -- |
| 01/03/2025 01/03/25 | For Sale | $569,000 | +51.7% | $283 / Sq Ft |
| 07/24/2018 07/24/18 | Sold | $375,000 | 0.0% | $186 / Sq Ft |
| 05/30/2018 05/30/18 | Pending | -- | -- | -- |
| 05/28/2018 05/28/18 | For Sale | $375,000 | -- | $186 / Sq Ft |
Tax History
| Year | Tax Paid | Tax Assessment Tax Assessment Total Assessment is a certain percentage of the fair market value that is determined by local assessors to be the total taxable value of land and additions on the property. | Land | Improvement |
|---|---|---|---|---|
| 2024 | $5,381 | $422,167 | $0 | $0 |
| 2023 | $4,337 | $393,133 | $0 | $0 |
| 2022 | $3,785 | $364,100 | $130,000 | $234,100 |
| 2021 | $3,580 | $350,867 | $0 | $0 |
| 2020 | $3,403 | $337,633 | $0 | $0 |
| 2019 | $3,232 | $324,400 | $130,000 | $194,400 |
| 2018 | $3,785 | $313,600 | $0 | $0 |
| 2017 | $3,669 | $302,800 | $0 | $0 |
| 2016 | $2,666 | $292,000 | $0 | $0 |
| 2015 | $2,666 | $289,500 | $0 | $0 |
| 2014 | $2,666 | $287,000 | $0 | $0 |
Mortgage History
| Date | Status | Loan Amount | Loan Type |
|---|---|---|---|
| Open | $519,000 | New Conventional | |
| Closed | $519,000 | New Conventional | |
| Previous Owner | $375,000 | Stand Alone Refi Refinance Of Original Loan | |
| Previous Owner | $375,000 | New Conventional | |
| Previous Owner | $264,000 | Stand Alone Refi Refinance Of Original Loan | |
| Previous Owner | $259,706 | FHA | |
| Previous Owner | $259,706 | FHA | |
| Previous Owner | $320,160 | Stand Alone Refi Refinance Of Original Loan | |
| Previous Owner | $80,040 | Stand Alone Second |
Deed History
| Date | Type | Sale Price | Title Company |
|---|---|---|---|
| Deed | $559,000 | Community Title | |
| Deed | $559,000 | Community Title | |
| Deed | $375,000 | Stewart Title Guaranty Co | |
| Interfamily Deed Transfer | -- | None Available | |
| Deed | $325,000 | -- | |
| Deed | $325,000 | Champion Title & Settlements | |
| Deed | $325,000 | -- | |
| Deed | $270,000 | -- | |
| Deed | $270,000 | -- | |
| Deed | $333,000 | -- | |
| Deed | $149,500 | -- | |
| Deed | $153,500 | -- |
Similar Homes in Silver Spring, MD
Source: Bright MLS
MLS Number: MDMC2159946
APN: 13-02339490
- 120 Snowy Owl Dr
- 123 Northwood Ave
- 306 Marvin Rd
- 10700 Cavalier Dr
- 10816 Lombardy Rd
- 10210 Pierce Dr
- 123 Eastmoor Dr
- 229 Hannes St
- 227 Hannes St
- 10406 Brookmoor Dr
- 1104 Caddington Ave
- 1109 Chiswell Ln
- 905 Playford Ln
- 10110 Brunett Ave
- 209 Saint Lawrence Dr
- 415 Hillmoor Dr
- 10126 Renfrew Rd
- 10710 Stoneyhill Dr
- 827 University Blvd W
- 221 Williamsburg Dr






