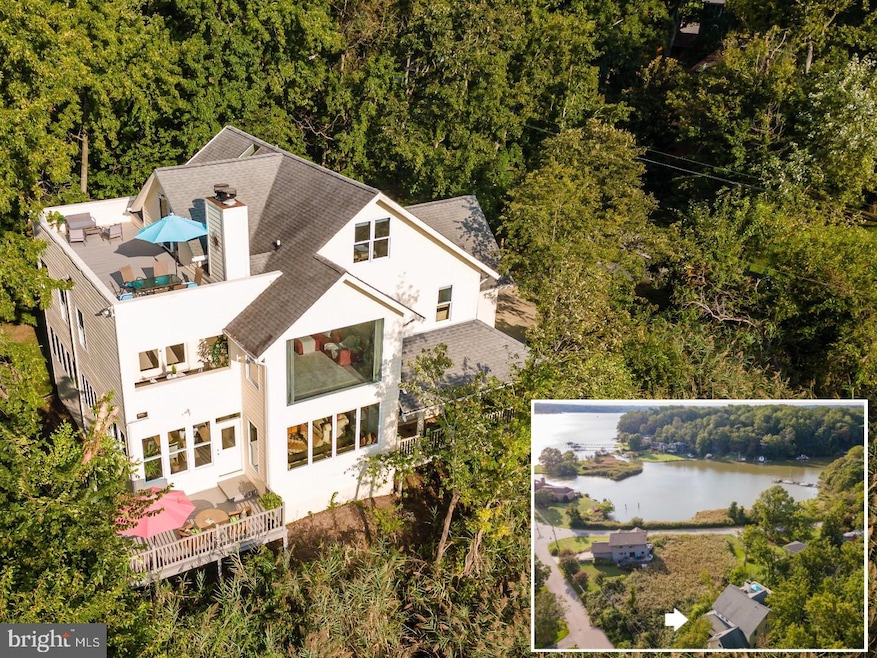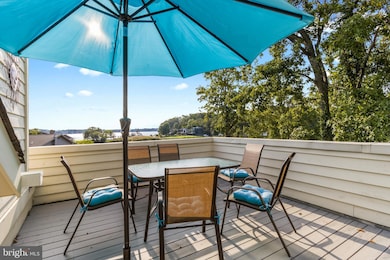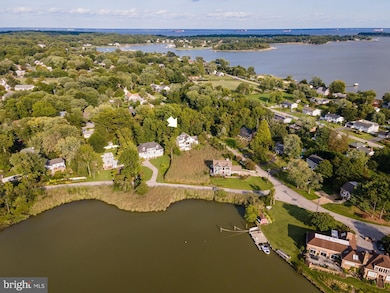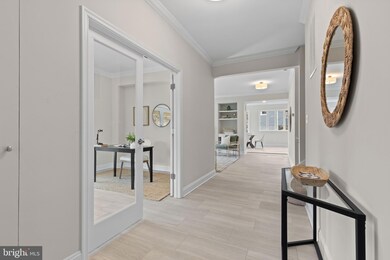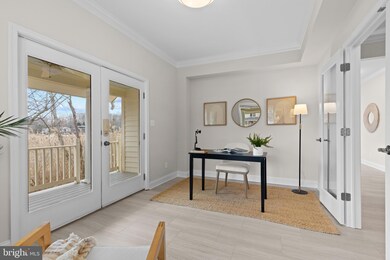
133 Lake View Dr Annapolis, MD 21403
Estimated payment $8,716/month
Highlights
- Marina
- Home fronts navigable water
- Rooftop Deck
- Boat Ramp
- Water Access
- Eat-In Gourmet Kitchen
About This Home
Absolutely transformed with a recently completed interior remodel this stunning contemporary home boasts panoramic water views across Lake Hillsmere and out to the South River; located in the coveted Hillsmere Shores community. With 5 bedrooms that all provide newly updated private baths, over 4,000 sqft of living space, 9'+ ceilings, freshly renovated first floor office, multiple decks including a unique, spacious 360 sqft roof garden accessed from the third floor bedroom suite and lounge area, this home is perfect for entertaining gatherings large or small. Enjoy the captivating views from almost every room! The brand new beautifully designed and appointed gourmet Kitchen features leathered countertops, stylish backsplash, high end appliances and fabulous butcher block island. A conveniently located main level Bedroom suite with full bath provides flexibility for one level living. The luxurious Primary bedroom suite includes a large adjacent living space with panoramic uninterrupted water views and fireplace. The private balcony is the perfect location to unwind and watch the sunset over the South River and the luxurious primary bath is sure to please with 2 sinks, soaking tub, walk-in shower and large walk-in closet with windows offering natural light. The thoughtful layout and design throughout the home captures both an abundance of natural light and takes advantage of the views, while the open floor plan and gourmet Kitchen makes daily life and entertaining easy. Abundant outdoor living space including the wrap around porch, roof deck and covered balcony along with the backyard creates a private sanctuary within the community. Tucked in on a quiet street just a stroll away from the many community and surrounding amenities including the neighborhood Marina and boat ramp, community pool, community beach with pavilion, playground and picnic area, close proximity to public/private schools, restaurants/shopping and Quiet Waters Park with over 300 acres of beautiful parkland featuring trails winding through forests and grasslands, summer concerts and winter ice skating; year-round activities are always readily available. Additionally, it is conveniently located to access Downtown Annapolis, head over the Bay Bridge to the Eastern shore or jump on Rt. 50 to get back to Washington, D.C. Annapolis living at its best. Welcome Home!
Home Details
Home Type
- Single Family
Est. Annual Taxes
- $10,824
Year Built
- Built in 2002 | Remodeled in 2024
Lot Details
- 0.33 Acre Lot
- Home fronts navigable water
- Open Space
- Landscaped
- Level Lot
- Property is in very good condition
- Property is zoned R2
Parking
- 2 Car Direct Access Garage
- 4 Driveway Spaces
- Front Facing Garage
- Garage Door Opener
Property Views
- River
- Lake
- Panoramic
- Scenic Vista
Home Design
- Coastal Architecture
- Contemporary Architecture
Interior Spaces
- 4,308 Sq Ft Home
- Property has 3 Levels
- Wet Bar
- Built-In Features
- Ceiling height of 9 feet or more
- Ceiling Fan
- Skylights
- Recessed Lighting
- 2 Fireplaces
- Wood Burning Fireplace
- Fireplace Mantel
- Electric Fireplace
- Family Room Off Kitchen
- Combination Kitchen and Dining Room
Kitchen
- Eat-In Gourmet Kitchen
- Breakfast Area or Nook
- Electric Oven or Range
- Built-In Microwave
- Dishwasher
- Kitchen Island
- Upgraded Countertops
- Disposal
Flooring
- Carpet
- Ceramic Tile
- Luxury Vinyl Tile
Bedrooms and Bathrooms
- En-Suite Bathroom
- Walk-In Closet
- Soaking Tub
- Walk-in Shower
Laundry
- Laundry on lower level
- Dryer
- Washer
Outdoor Features
- Water Access
- Property is near a lake
- Lake Privileges
- Balcony
- Rooftop Deck
- Wrap Around Porch
Utilities
- Ductless Heating Or Cooling System
- Cooling System Mounted In Outer Wall Opening
- Forced Air Zoned Heating and Cooling System
- Heat Pump System
- Wall Furnace
- Vented Exhaust Fan
- Water Treatment System
- Well
- Electric Water Heater
Listing and Financial Details
- Tax Lot 3
- Assessor Parcel Number 020241200260907
Community Details
Overview
- No Home Owners Association
- $25 Recreation Fee
- Hillsmere Estates Subdivision
Amenities
- Picnic Area
Recreation
- Boat Ramp
- 1 Community Docks
- Marina
- Beach
- Community Playground
- Community Pool
- Pool Membership Available
Map
Home Values in the Area
Average Home Value in this Area
Tax History
| Year | Tax Paid | Tax Assessment Tax Assessment Total Assessment is a certain percentage of the fair market value that is determined by local assessors to be the total taxable value of land and additions on the property. | Land | Improvement |
|---|---|---|---|---|
| 2024 | $11,196 | $953,800 | $0 | $0 |
| 2023 | $10,022 | $851,600 | $286,000 | $565,600 |
| 2022 | $9,465 | $840,767 | $0 | $0 |
| 2021 | $18,704 | $829,933 | $0 | $0 |
| 2020 | $9,204 | $819,100 | $286,000 | $533,100 |
| 2019 | $9,263 | $805,367 | $0 | $0 |
| 2018 | $8,027 | $791,633 | $0 | $0 |
| 2017 | $8,412 | $777,900 | $0 | $0 |
| 2016 | -- | $756,867 | $0 | $0 |
| 2015 | -- | $735,833 | $0 | $0 |
| 2014 | -- | $714,800 | $0 | $0 |
Property History
| Date | Event | Price | Change | Sq Ft Price |
|---|---|---|---|---|
| 02/20/2025 02/20/25 | For Sale | $1,400,000 | +21.7% | $325 / Sq Ft |
| 03/15/2022 03/15/22 | Sold | $1,150,000 | +7.0% | $222 / Sq Ft |
| 01/21/2022 01/21/22 | Pending | -- | -- | -- |
| 10/21/2021 10/21/21 | Price Changed | $1,075,000 | -10.3% | $207 / Sq Ft |
| 09/14/2021 09/14/21 | For Sale | $1,199,000 | -- | $231 / Sq Ft |
Deed History
| Date | Type | Sale Price | Title Company |
|---|---|---|---|
| Deed | $1,150,000 | Sage Title | |
| Deed | $100,000 | -- | |
| Deed | $45,000 | -- | |
| Deed | -- | -- |
Mortgage History
| Date | Status | Loan Amount | Loan Type |
|---|---|---|---|
| Open | $805,000 | New Conventional | |
| Previous Owner | $175,000 | Unknown |
Similar Homes in Annapolis, MD
Source: Bright MLS
MLS Number: MDAA2101050
APN: 02-412-00260907
- 621 Tayman Dr
- 119 W Bay View Dr
- 113 Boyd Dr
- 97 Great Lake Dr
- 512 Tayman Dr
- 169 E Bay View Dr
- 508 Harbor Dr
- 130 Kuethe Dr
- 108 Gardner Dr
- 404 Beach Dr
- 406 Edgemere Dr
- 3434 Hidden River View Rd
- 3303 Hidden River View Rd
- 1356 Moyer Ct
- 117 Stilly Way
- 3517 S River Terrace
- 1227 Creek Dr
- 3519 Cedar Dr
- 110 Stilly Way
- 122 Stilly Way
