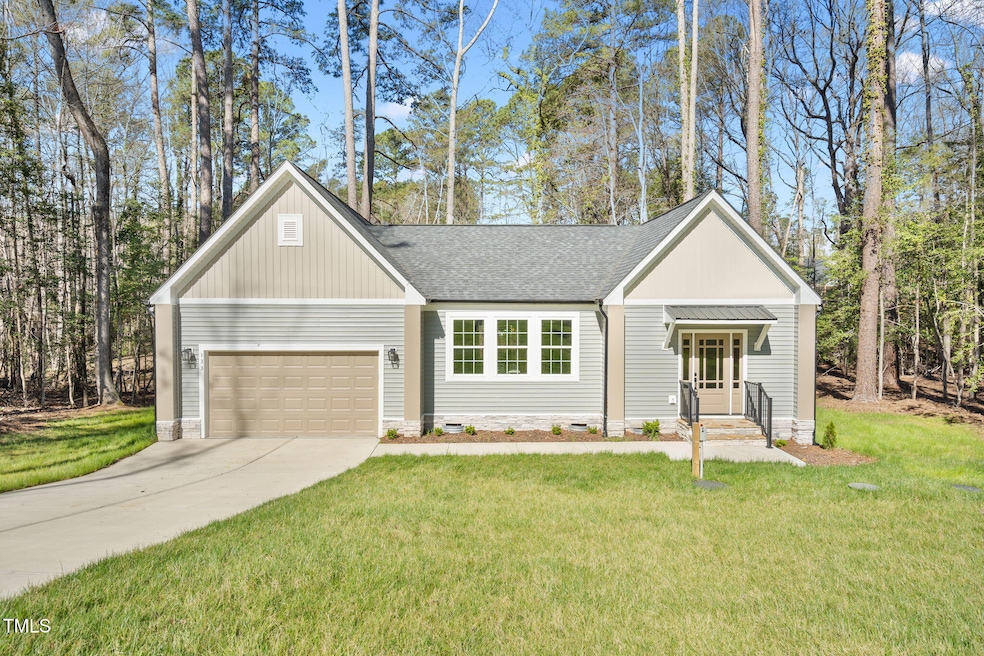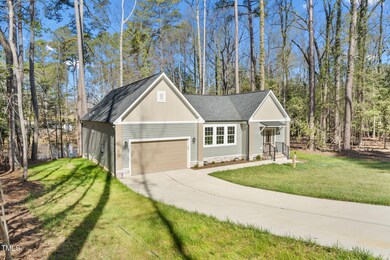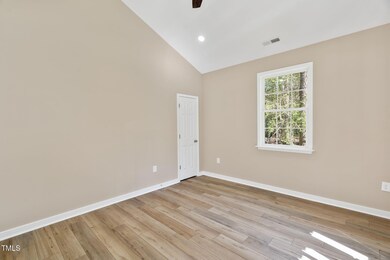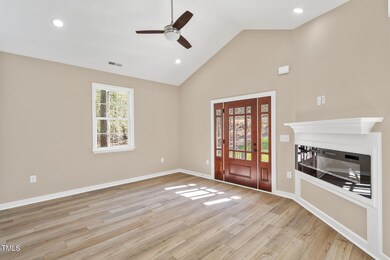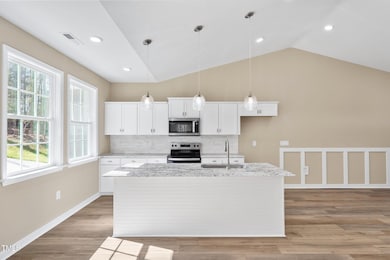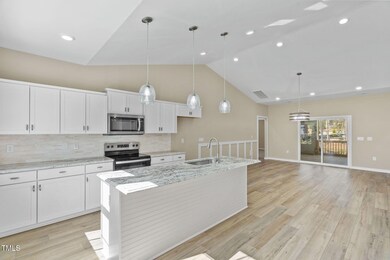133 Mohawk Dr Cypress Creek, NC 27549
Youngsville NeighborhoodEstimated payment $2,005/month
Highlights
- Boat Dock
- Gated Community
- Ranch Style House
- New Construction
- Clubhouse
- Tennis Courts
About This Home
Welcome to this stunning new construction home located in the prestigious gated community of Lake Royale. This spacious 3-bedroom, 2-bathroom home boasts elegant and modern finishes throughout, including a striking accent wall and beautiful granite countertops that add both luxury and functionality. With ample space and thoughtful design, this home offers both comfort and sophistication. Enjoy outdoor living at its finest with a screened-in deck, perfect for relaxing and entertaining in any season. Embrace the tranquility and leisure of Lake Royale, where you can unwind in a peaceful, secure setting. Don't miss the opportunity to make this beautiful home yours!
Home Details
Home Type
- Single Family
Est. Annual Taxes
- $141
Year Built
- Built in 2024 | New Construction
Lot Details
- 0.34 Acre Lot
HOA Fees
- $95 Monthly HOA Fees
Parking
- 1 Car Attached Garage
- 1 Open Parking Space
Home Design
- Ranch Style House
- Pillar, Post or Pier Foundation
- Block Foundation
- Frame Construction
- Shingle Roof
- Vinyl Siding
- Stone Veneer
Interior Spaces
- 1,800 Sq Ft Home
- Ceiling Fan
Flooring
- Carpet
- Tile
- Luxury Vinyl Tile
Bedrooms and Bathrooms
- 3 Bedrooms
- 2 Full Bathrooms
Schools
- Ed Best Elementary School
- Bunn Middle School
- Bunn High School
Utilities
- Central Heating and Cooling System
- Heat Pump System
- Septic Tank
Listing and Financial Details
- Assessor Parcel Number 019741
Community Details
Overview
- Association fees include security
- Lake Royale Poa, Phone Number (252) 478-4121
- Lake Royale Subdivision
Amenities
- Community Barbecue Grill
- Clubhouse
Recreation
- Boat Dock
- Boating
- Tennis Courts
- Community Basketball Court
- Community Playground
Security
- Security Service
- Gated Community
Map
Home Values in the Area
Average Home Value in this Area
Tax History
| Year | Tax Paid | Tax Assessment Tax Assessment Total Assessment is a certain percentage of the fair market value that is determined by local assessors to be the total taxable value of land and additions on the property. | Land | Improvement |
|---|---|---|---|---|
| 2024 | $140 | $25,000 | $25,000 | $0 |
| 2023 | $43 | $5,040 | $5,040 | $0 |
| 2022 | $43 | $5,040 | $5,040 | $0 |
| 2021 | $44 | $5,040 | $5,040 | $0 |
| 2020 | $44 | $5,040 | $5,040 | $0 |
| 2019 | $44 | $5,040 | $5,040 | $0 |
| 2018 | $44 | $5,040 | $5,040 | $0 |
| 2017 | $43 | $4,500 | $4,500 | $0 |
| 2016 | $45 | $4,500 | $4,500 | $0 |
| 2015 | $45 | $4,500 | $4,500 | $0 |
| 2014 | $42 | $4,500 | $4,500 | $0 |
Property History
| Date | Event | Price | Change | Sq Ft Price |
|---|---|---|---|---|
| 03/27/2025 03/27/25 | For Sale | $340,000 | +1788.9% | $189 / Sq Ft |
| 12/14/2023 12/14/23 | Off Market | $18,000 | -- | -- |
| 07/28/2023 07/28/23 | Sold | $18,000 | 0.0% | -- |
| 05/09/2023 05/09/23 | Pending | -- | -- | -- |
| 02/26/2022 02/26/22 | For Sale | $18,000 | -- | -- |
Deed History
| Date | Type | Sale Price | Title Company |
|---|---|---|---|
| Warranty Deed | $18,000 | None Listed On Document | |
| Warranty Deed | -- | None Available |
Mortgage History
| Date | Status | Loan Amount | Loan Type |
|---|---|---|---|
| Open | $200,000 | New Conventional |
Source: Doorify MLS
MLS Number: 10085203
APN: 019741
