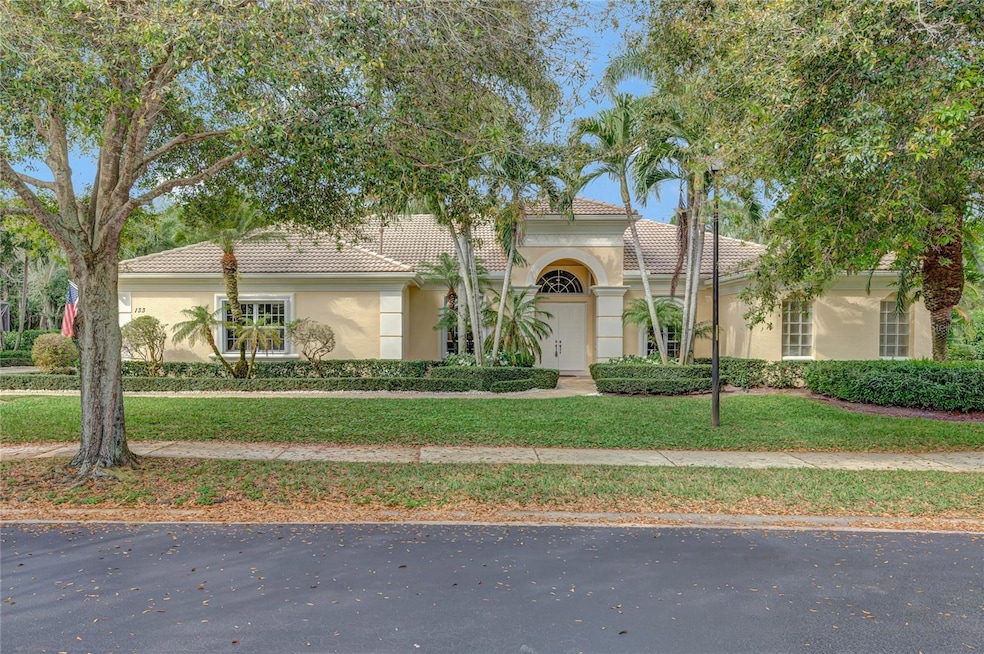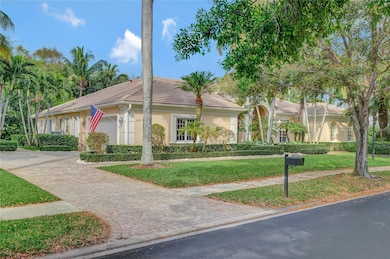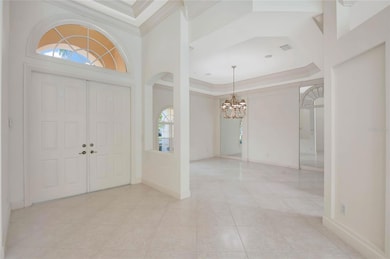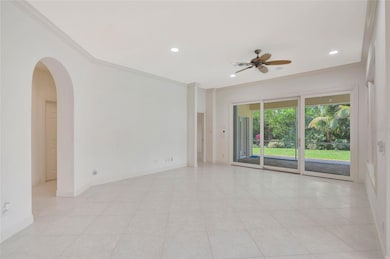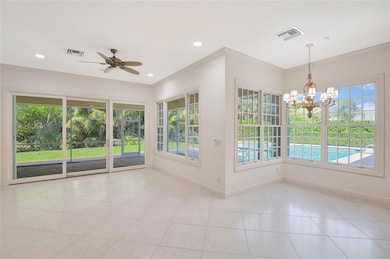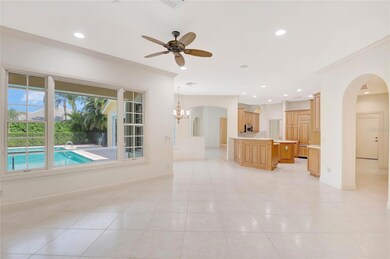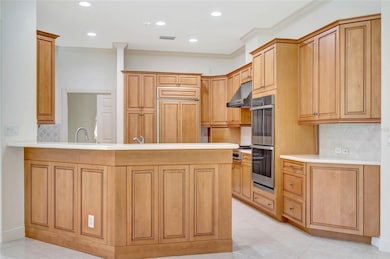
133 Mystic Ln Jupiter, FL 33458
Estimated payment $15,292/month
Highlights
- Heated Pool
- Home Office
- Shade Shutters
- Limestone Creek Elementary School Rated A-
- Hurricane or Storm Shutters
- 2 Car Attached Garage
About This Home
Unique home with ½ acre of land in the heart of Jupiter. Located on a private, 39 single family home, gated community, surrounded with fully developed trees, beautiful landscape and water features just 3 miles from the turnpike and i95 and 6 miles from the beach, is this one of a kind one level, single family home built on the only double lot in the community, with 3601sqft of living space, featuring 4 bedrooms, 5.5 bathrooms, complete with walk-in tub and jacuzzi, private office with private half bathroom, spacious kitchen with custom Kitchen Craft cabinets and stainless steel appliances, family room with separate formal living and dining areas, high ceilings, custom baseboards and crown moldings, 2 car oversize garage, heavy duty exterior sliding doors, accordion hurricane shutters on all windows and doors, a natural gas sef.mlsmatrix.com48kv Generac generator, water filtration system, tile roof, covered rear lanai with direct access to cabana full bath, pool with heated spa with meticulously maintained tropical landscape with a rear yard backing to a preserve. The 0.53-acre lot offers \ossibilities for expansion and additions. Zoned to A-rated Jupiter schools. (Last 4 photos have been virtually staged)
Home Details
Home Type
- Single Family
Est. Annual Taxes
- $20,520
Year Built
- Built in 2002
Lot Details
- 0.56 Acre Lot
- Lot Dimensions are 181x135
- East Facing Home
- Irrigation
- Garden
HOA Fees
- $773 Monthly HOA Fees
Parking
- 2 Car Attached Garage
Home Design
- Brick Exterior Construction
- Slab Foundation
- Tile Roof
Interior Spaces
- 3,601 Sq Ft Home
- 1-Story Property
- Crown Molding
- Shade Shutters
- Family Room
- Living Room
- Dining Room
- Home Office
- Hurricane or Storm Shutters
Kitchen
- Built-In Convection Oven
- Range with Range Hood
- Microwave
- Dishwasher
- Disposal
Flooring
- Carpet
- Ceramic Tile
Bedrooms and Bathrooms
- 4 Bedrooms
- Walk-In Closet
Laundry
- Laundry in unit
- Dryer
- Washer
Pool
- Heated Pool
- Outside Bathroom Access
Outdoor Features
- Rain Gutters
- Private Mailbox
Utilities
- Central Heating and Cooling System
- Cable TV Available
Community Details
- John Chapman Association, Phone Number (561) 641-8554
- Mystic Cove Subdivision
Listing and Financial Details
- Visit Down Payment Resource Website
- Legal Lot and Block 17 / 3
- Assessor Parcel Number 30-42-40-34-13-000-0170
Map
Home Values in the Area
Average Home Value in this Area
Tax History
| Year | Tax Paid | Tax Assessment Tax Assessment Total Assessment is a certain percentage of the fair market value that is determined by local assessors to be the total taxable value of land and additions on the property. | Land | Improvement |
|---|---|---|---|---|
| 2024 | $23,732 | $1,370,819 | -- | -- |
| 2023 | $20,520 | $1,028,584 | $0 | $0 |
| 2022 | $19,411 | $935,076 | $0 | $0 |
| 2021 | $16,555 | $938,282 | $414,000 | $524,282 |
| 2020 | $14,750 | $772,790 | $363,600 | $409,190 |
| 2019 | $14,592 | $754,008 | $345,600 | $408,408 |
| 2018 | $13,846 | $735,913 | $357,506 | $378,407 |
| 2017 | $13,262 | $687,707 | $325,005 | $362,702 |
| 2016 | $13,846 | $699,503 | $0 | $0 |
| 2015 | $13,723 | $661,989 | $0 | $0 |
| 2014 | $12,621 | $601,808 | $0 | $0 |
Property History
| Date | Event | Price | Change | Sq Ft Price |
|---|---|---|---|---|
| 01/07/2025 01/07/25 | Price Changed | $2,295,000 | -7.5% | $637 / Sq Ft |
| 04/03/2024 04/03/24 | For Sale | $2,480,000 | -- | $689 / Sq Ft |
Deed History
| Date | Type | Sale Price | Title Company |
|---|---|---|---|
| Deed Of Distribution | -- | None Listed On Document | |
| Special Warranty Deed | $785,288 | -- |
Mortgage History
| Date | Status | Loan Amount | Loan Type |
|---|---|---|---|
| Previous Owner | $763,000 | Unknown | |
| Previous Owner | $580,000 | No Value Available | |
| Previous Owner | $481,650 | New Conventional |
Similar Homes in Jupiter, FL
Source: Stellar MLS
MLS Number: S5101814
APN: 30-42-40-34-13-000-0170
- 112 Bryce Ln
- 6577 Woodloch Ct
- 18510 Lake Bend Dr
- 18465 Symphony Ct
- 18400 Symphony Ct
- 18480 Symphony Ct
- 18416 Symphony Ct
- 18424 Symphony Ct
- 18352 Flagship Cir
- 6079 Winding Lake Dr
- 6185 White Oak Ct
- 6643 Breezeloch Ct
- 18951 Painted Leaf Ct
- 18375 Oak Leaf Ct
- 18330 Lake Bend Dr
- 18295 Lake Bend Dr
- 6157 Winding Lake Dr
- 18820 Cassine Holly Ct
- 6480 Longleaf Pine Dr
- 6193 Winding Lake Dr
