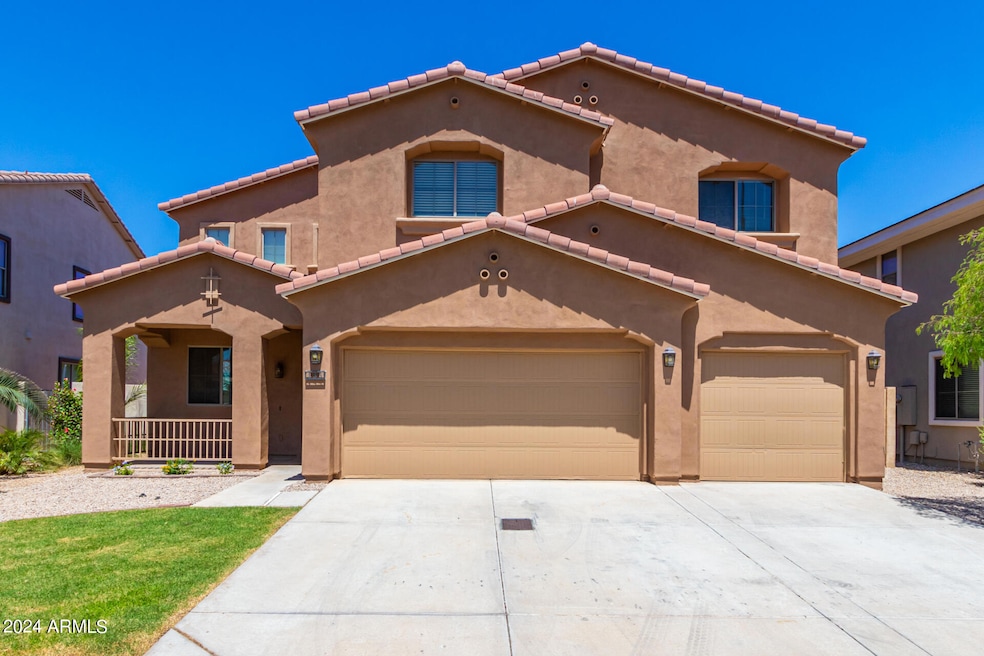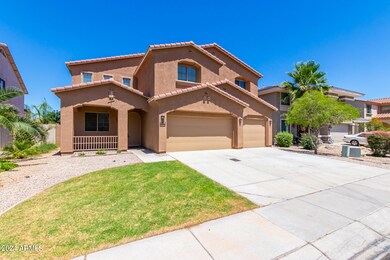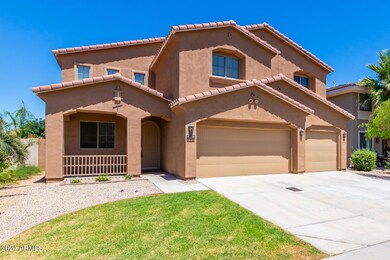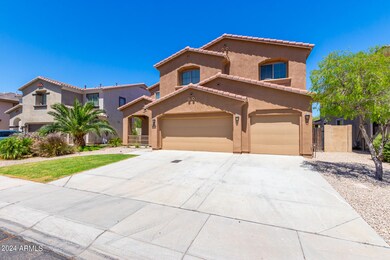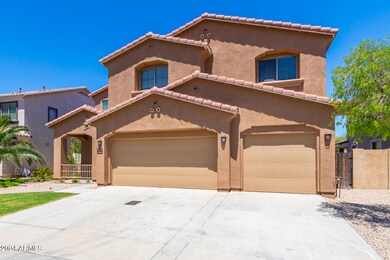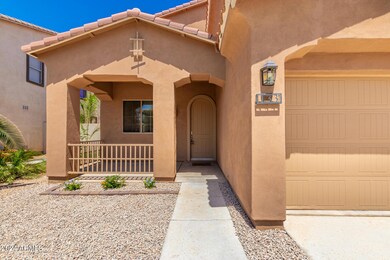
133 N 110th Ave Avondale, AZ 85323
Avondale Gateway NeighborhoodHighlights
- Spanish Architecture
- Eat-In Kitchen
- Cooling Available
- Granite Countertops
- Dual Vanity Sinks in Primary Bathroom
- Community Playground
About This Home
As of October 2024Take a look at this spacious 2-story home with a 3-car garage! Welcoming interior offers a neutral palette and tons of natural light. Enjoy the inviting living room, a sizable family room, and a versatile den/office. Eat-in kitchen is equipped with plenty of cabinets, crown molding, recessed lighting, granite counters, black appliances, large walk-in pantry, and a center island with a breakfast bar. Generous loft offers a perfect spot for a media center or kid/teen space. The palatial primary suite includes an ensuite with dual sinks, a soaking tub, and a giant walk-in closet w/built-ins. All additional bedrooms boast their own walk-in closets. The large backyard features a covered patio with plenty of space for a pool or outdoor activities. Discover this home's potential for yourself!
Home Details
Home Type
- Single Family
Est. Annual Taxes
- $3,092
Year Built
- Built in 2006
Lot Details
- 6,900 Sq Ft Lot
- Block Wall Fence
- Front Yard Sprinklers
- Grass Covered Lot
HOA Fees
- $77 Monthly HOA Fees
Parking
- 3 Car Garage
Home Design
- Spanish Architecture
- Wood Frame Construction
- Tile Roof
- Stucco
Interior Spaces
- 3,494 Sq Ft Home
- 2-Story Property
- Ceiling height of 9 feet or more
- Ceiling Fan
Kitchen
- Eat-In Kitchen
- Breakfast Bar
- Built-In Microwave
- Kitchen Island
- Granite Countertops
Flooring
- Carpet
- Tile
- Vinyl
Bedrooms and Bathrooms
- 4 Bedrooms
- Primary Bathroom is a Full Bathroom
- 2.5 Bathrooms
- Dual Vanity Sinks in Primary Bathroom
- Bathtub With Separate Shower Stall
Schools
- Littleton Elementary School
- La Joya Community High School
Utilities
- Cooling Available
- Heating Available
- High Speed Internet
- Cable TV Available
Listing and Financial Details
- Tax Lot 362
- Assessor Parcel Number 101-01-824
Community Details
Overview
- Association fees include ground maintenance
- Roosevelt Park HOA, Phone Number (623) 877-1396
- Built by RANDALL MARTIN
- Roosevelt Park Unit 1 Subdivision, Kalahari Floorplan
Recreation
- Community Playground
Map
Home Values in the Area
Average Home Value in this Area
Property History
| Date | Event | Price | Change | Sq Ft Price |
|---|---|---|---|---|
| 10/08/2024 10/08/24 | Sold | $490,000 | -2.0% | $140 / Sq Ft |
| 09/16/2024 09/16/24 | Pending | -- | -- | -- |
| 08/26/2024 08/26/24 | Price Changed | $499,990 | -2.9% | $143 / Sq Ft |
| 08/02/2024 08/02/24 | Price Changed | $514,900 | -3.7% | $147 / Sq Ft |
| 06/29/2024 06/29/24 | Price Changed | $534,900 | -4.5% | $153 / Sq Ft |
| 06/06/2024 06/06/24 | For Sale | $559,900 | 0.0% | $160 / Sq Ft |
| 02/16/2023 02/16/23 | Rented | $2,300 | 0.0% | -- |
| 02/06/2023 02/06/23 | Under Contract | -- | -- | -- |
| 01/24/2023 01/24/23 | Price Changed | $2,300 | -4.2% | $1 / Sq Ft |
| 11/07/2022 11/07/22 | Price Changed | $2,400 | -4.0% | $1 / Sq Ft |
| 11/02/2022 11/02/22 | Price Changed | $2,500 | -3.8% | $1 / Sq Ft |
| 10/04/2022 10/04/22 | Price Changed | $2,600 | -5.5% | $1 / Sq Ft |
| 09/27/2022 09/27/22 | Price Changed | $2,750 | -3.5% | $1 / Sq Ft |
| 08/27/2022 08/27/22 | For Rent | $2,850 | +29.5% | -- |
| 08/16/2021 08/16/21 | Rented | $2,200 | 0.0% | -- |
| 08/14/2021 08/14/21 | Under Contract | -- | -- | -- |
| 07/15/2021 07/15/21 | For Rent | $2,200 | +37.5% | -- |
| 07/20/2019 07/20/19 | Rented | $1,600 | 0.0% | -- |
| 07/11/2019 07/11/19 | Price Changed | $1,600 | -3.0% | $0 / Sq Ft |
| 07/08/2019 07/08/19 | For Rent | $1,650 | -- | -- |
Tax History
| Year | Tax Paid | Tax Assessment Tax Assessment Total Assessment is a certain percentage of the fair market value that is determined by local assessors to be the total taxable value of land and additions on the property. | Land | Improvement |
|---|---|---|---|---|
| 2025 | $3,021 | $23,291 | -- | -- |
| 2024 | $3,092 | $22,182 | -- | -- |
| 2023 | $3,092 | $37,580 | $7,510 | $30,070 |
| 2022 | $3,077 | $28,780 | $5,750 | $23,030 |
| 2021 | $2,962 | $27,630 | $5,520 | $22,110 |
| 2020 | $2,859 | $27,210 | $5,440 | $21,770 |
| 2019 | $2,849 | $25,450 | $5,090 | $20,360 |
| 2018 | $2,627 | $22,330 | $4,460 | $17,870 |
| 2017 | $2,454 | $20,560 | $4,110 | $16,450 |
| 2016 | $2,308 | $19,330 | $3,860 | $15,470 |
| 2015 | $2,256 | $19,080 | $3,810 | $15,270 |
Mortgage History
| Date | Status | Loan Amount | Loan Type |
|---|---|---|---|
| Open | $481,124 | FHA | |
| Previous Owner | $216,700 | Unknown | |
| Previous Owner | $100,000 | Unknown | |
| Previous Owner | $276,800 | Unknown |
Deed History
| Date | Type | Sale Price | Title Company |
|---|---|---|---|
| Warranty Deed | $490,000 | Encore Title | |
| Warranty Deed | -- | None Available | |
| Interfamily Deed Transfer | -- | Magnus Title Agency | |
| Cash Sale Deed | $309,599 | Magnus Title Agency |
Similar Homes in the area
Source: Arizona Regional Multiple Listing Service (ARMLS)
MLS Number: 6715496
APN: 101-01-824
- 10975 W Melvin St
- 10986 W Polk St
- 10722 W Jefferson St
- 10780 W Woodland Ave
- 10921 W Harrison St
- 10721 W Jefferson St
- 416 N 110th Ave
- 10772 W Woodland Ave
- 10961 W Taylor St
- 10816 W Melvin St
- 11032 W Buchanan St
- 205 N 107th Dr
- 514 N 112th Dr
- 10850 W Lincoln St
- 10822 W Taylor St
- 10839 W Lincoln St
- 11277 W Buchanan St
- 613 N 108th Ave
- 10983 W Mckinley St
- 11202 W Mckinley St
