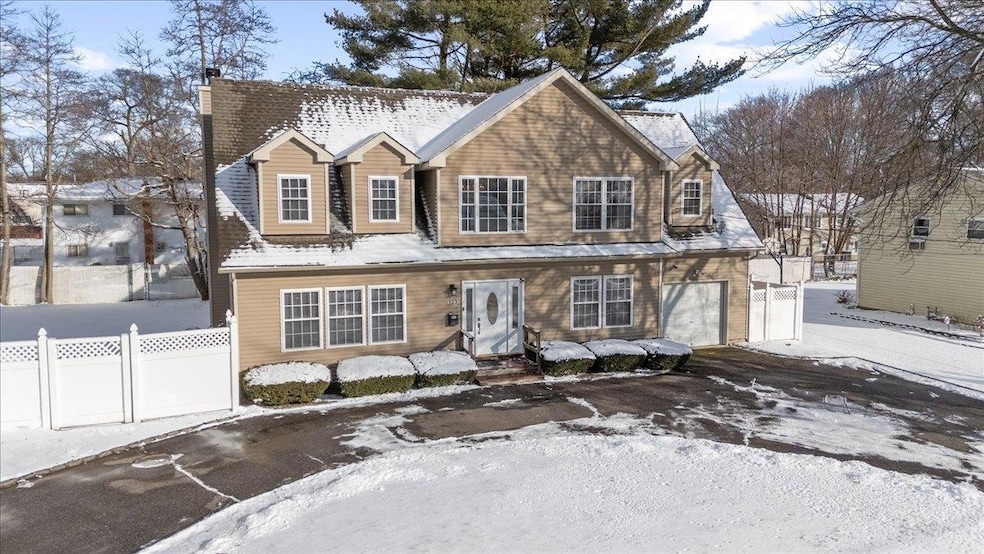
133 N 17th St Wheatley Heights, NY 11798
Wheatley Heights NeighborhoodHighlights
- Colonial Architecture
- Wood Flooring
- Formal Dining Room
- Signal Hill Elementary School Rated A
- 1 Fireplace
- 1 Car Attached Garage
About This Home
As of April 2025This charming beautifully renovated in 2005 colonial has 4-bedroom, 2.5-baths offering comfort and style. The home is set on a picturesque lot, complete with a wraparound driveway that provides ample parking and easy access. Upon entering, you’re greeted by an elegant two-story foyer with a stunning chandelier. To one side, the bright and airy living room flows seamlessly into the inviting family room, where a cozy wood-burning fireplace serves as the centerpiece. This family room opens to the spacious eat-in kitchen, creating the perfect flow for both everyday living and entertainment. The kitchen has pendant lighting, stainless steel appliances, a stylish backsplash, and a blend of white and gray cabinetry. A convenient kitchen peninsula offers space for casual dining, while sliding doors lead to a fenced backyard—perfect for outdoor enjoyment.
Off the kitchen, you’ll find a laundry room and powder room. On the opposite side of the foyer, the formal dining room exudes elegance, with a beautiful chandelier and detailed molding, perfect for intimate gatherings. Upstairs, the primary suite offers a private retreat, with a walk-in closet and ensuite bathroom. Three additional bedrooms and a full bath complete the upper level. This home is in turnkey condition, with baseboard heating and hardwood floors throughout adding warmth and elegance to every room. With its thoughtful layout and great upkeep, this home is ready for you to move right in and make it your own.
Last Agent to Sell the Property
Keller Williams Points North Brokerage Phone: 516-865-1800 License #10491208062

Co-Listed By
Keller Williams Points North Brokerage Phone: 516-865-1800 License #10401344787
Home Details
Home Type
- Single Family
Est. Annual Taxes
- $15,361
Year Built
- Built in 1957
Lot Details
- 0.29 Acre Lot
- Fenced
Parking
- 1 Car Attached Garage
Home Design
- Colonial Architecture
Interior Spaces
- 2,453 Sq Ft Home
- 2-Story Property
- 1 Fireplace
- Entrance Foyer
- Formal Dining Room
- Wood Flooring
- Home Security System
- Partially Finished Basement
Kitchen
- Eat-In Kitchen
- Microwave
- Dishwasher
Bedrooms and Bathrooms
- 4 Bedrooms
- En-Suite Primary Bedroom
- Walk-In Closet
Laundry
- Laundry Room
- Washer
Outdoor Features
- Private Mailbox
Schools
- Signal Hill Elementary School
- Candlewood Middle School
- Half Hollow Hills High School East
Utilities
- Baseboard Heating
- Heating System Uses Oil
- Oil Water Heater
- Cesspool
Listing and Financial Details
- Legal Lot and Block 39 / 50
- Assessor Parcel Number 0100-014-00-01-00-005-000
Map
Home Values in the Area
Average Home Value in this Area
Property History
| Date | Event | Price | Change | Sq Ft Price |
|---|---|---|---|---|
| 04/15/2025 04/15/25 | Sold | $830,000 | +3.8% | $338 / Sq Ft |
| 02/24/2025 02/24/25 | Pending | -- | -- | -- |
| 01/30/2025 01/30/25 | For Sale | $800,000 | -- | $326 / Sq Ft |
Tax History
| Year | Tax Paid | Tax Assessment Tax Assessment Total Assessment is a certain percentage of the fair market value that is determined by local assessors to be the total taxable value of land and additions on the property. | Land | Improvement |
|---|---|---|---|---|
| 2023 | $14,794 | $4,800 | $440 | $4,360 |
| 2022 | $11,273 | $4,800 | $440 | $4,360 |
| 2021 | $11,273 | $4,800 | $440 | $4,360 |
| 2020 | $12,737 | $4,800 | $440 | $4,360 |
| 2019 | $12,737 | $0 | $0 | $0 |
| 2018 | $11,801 | $4,800 | $440 | $4,360 |
| 2017 | $11,801 | $4,800 | $440 | $4,360 |
| 2016 | $11,383 | $4,800 | $440 | $4,360 |
| 2015 | -- | $4,800 | $440 | $4,360 |
| 2014 | -- | $4,800 | $440 | $4,360 |
Mortgage History
| Date | Status | Loan Amount | Loan Type |
|---|---|---|---|
| Closed | $261,200 | Stand Alone Refi Refinance Of Original Loan | |
| Closed | $105,000 | Unknown | |
| Closed | $10,495 | Unknown |
Similar Homes in the area
Source: OneKey® MLS
MLS Number: 809901
APN: 0100-014-00-01-00-005-000
- 15 Willow St
- 11 Willow St
- 44 Lee Ave
- 38 Hilltop Ln
- 13 Hilltop Ln
- 63 Willow St
- 39 N 15th St
- 30 Winter Ave
- 175 Main Ave Unit 177
- 175 Main Ave Unit 122
- 175 Main Ave Unit 162
- 175 Main Ave Unit 151
- 175 Main Ave Unit 135
- 175 Main Ave Unit 106
- 29 Main Ave
- 159 Washington Ave
- 142 N 27th St
- 28 Grand Blvd
- 62 S 21st St
- 24 S 19th St
