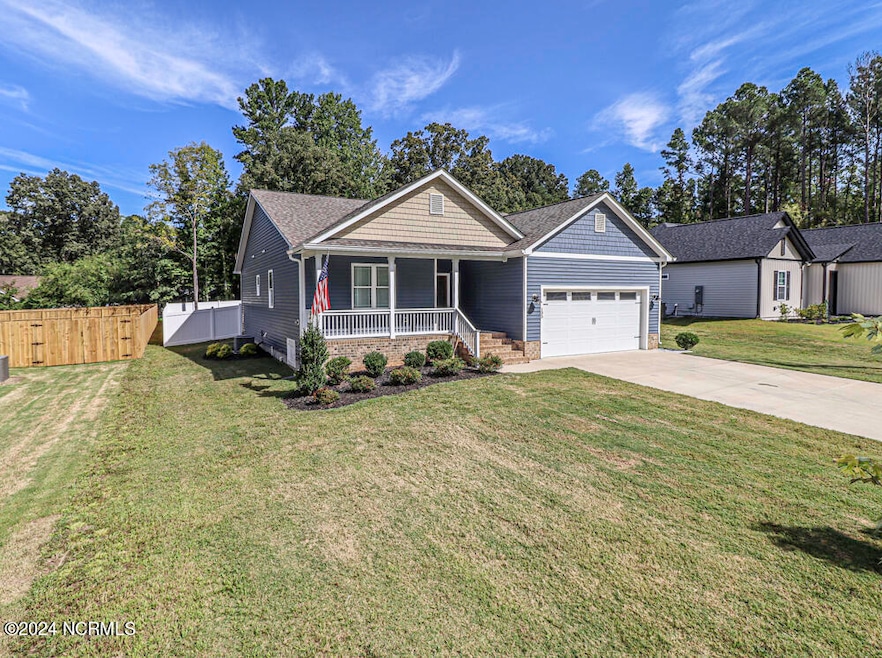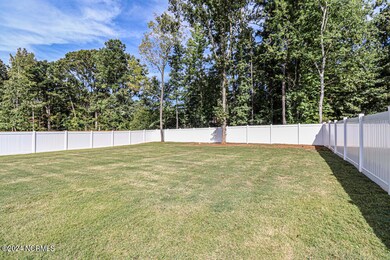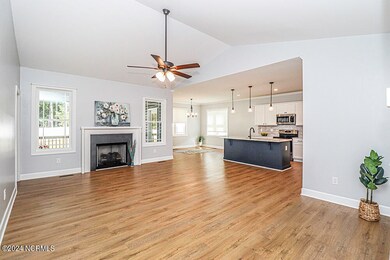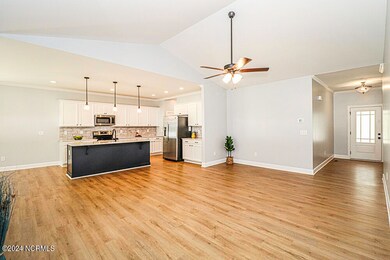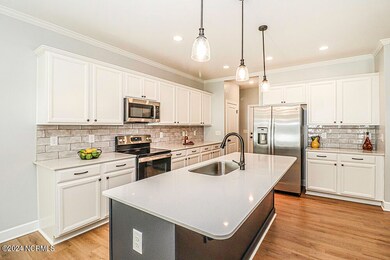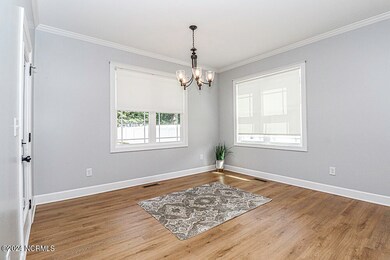133 Ottawa Dr Cypress Creek, NC 27549
Youngsville NeighborhoodHighlights
- Community Beach Access
- Golf Course Community
- Clubhouse
- Boat Dock
- Gated Community
- Vaulted Ceiling
About This Home
As of February 2025***SELLER IS OFFERING $5000 BUYER CONCESSION WITH ACCEPTABLE OFFER! Pristine MOVE IN READY 3-bedroom, 2-bath in desirable Lake Royale Community featuring numerous custom upgrades! Gourmet Kitchen offers elegant quartz countertops, stainless steel appliances, a spacious work island/breakfast bar with a deep undermount sink, soft-close drawers, and a spacious eat-in dining area. Great Room showcases vaulted ceilings, a cozy gas fireplace, and luxurious vinyl plank hardwood flooring. Desirable open, split floor plan enhances the home's flow and functionality.Owner's retreat with a large walk-in closet featuring custom shelving. Luxurious owner's bath offers marble ceramic tile flooring, elegant tile walk-in shower with an accent niche and bench, and his/her quartz vanities. Bedrooms 2 and 3 include double reach-in closets and 9-foot ceilings.Home also impresses with its charming curb appeal, featuring a rocking chair front porch, a screened-in rear porch, and a lovely backyard enclosed with a 6-foot vinyl privacy fence. Additional highlights include temperature controlled crawl space, a fully sodded lot, convenient drop zone and Generac transfer switch as wired for a whole house generator You will LOVE all of the amenities including: 24/7 gated security, swimming pool, 2 beaches, outdoor fitness park, tennis and basketball courts, lakeside clubhouse, open-air pavilion, multiple dock/boat launch areas0n 345 acre lake, campground, 18 hole golf course, playgrounds and more! Just a short commute to Raleigh! Call us today to schedule a private tour!
Last Buyer's Agent
A Non Member
A Non Member
Home Details
Home Type
- Single Family
Est. Annual Taxes
- $1,855
Year Built
- Built in 2022
Lot Details
- 0.34 Acre Lot
- Lot Dimensions are 201x75x200x75
- Fenced Yard
- Property is Fully Fenced
- Vinyl Fence
- Property is zoned R-30
HOA Fees
- $95 Monthly HOA Fees
Home Design
- Wood Frame Construction
- Architectural Shingle Roof
- Vinyl Siding
- Stick Built Home
Interior Spaces
- 1,637 Sq Ft Home
- 1-Story Property
- Vaulted Ceiling
- Ceiling Fan
- Gas Log Fireplace
- Blinds
- Mud Room
- Entrance Foyer
- Great Room
- Combination Dining and Living Room
- Crawl Space
- Attic Access Panel
- Fire and Smoke Detector
- Laundry Room
Kitchen
- Stove
- Built-In Microwave
- Dishwasher
- Kitchen Island
- Solid Surface Countertops
Flooring
- Carpet
- Tile
- Luxury Vinyl Plank Tile
Bedrooms and Bathrooms
- 3 Bedrooms
- Walk-In Closet
- 2 Full Bathrooms
- Walk-in Shower
Parking
- 2 Car Attached Garage
- Front Facing Garage
- Driveway
Outdoor Features
- Covered patio or porch
Schools
- Edward Best Elementary School
- Bunn Middle School
- Bunn High School
Utilities
- Central Air
- Heat Pump System
- Generator Hookup
- Electric Water Heater
- On Site Septic
- Septic Tank
Listing and Financial Details
- Tax Lot 2158
- Assessor Parcel Number 022125
Community Details
Overview
- Lake Royale Poa, Phone Number (252) 478-4121
- Lake Royale Subdivision
- Maintained Community
Amenities
- Community Garden
- Picnic Area
- Clubhouse
Recreation
- Boat Dock
- Community Beach Access
- Golf Course Community
- Tennis Courts
- Community Basketball Court
- Pickleball Courts
- Community Playground
- Community Pool
Security
- Resident Manager or Management On Site
- Gated Community
Map
Home Values in the Area
Average Home Value in this Area
Property History
| Date | Event | Price | Change | Sq Ft Price |
|---|---|---|---|---|
| 02/21/2025 02/21/25 | Sold | $334,900 | 0.0% | $205 / Sq Ft |
| 01/17/2025 01/17/25 | Pending | -- | -- | -- |
| 01/03/2025 01/03/25 | Price Changed | $334,900 | -4.3% | $205 / Sq Ft |
| 09/11/2024 09/11/24 | For Sale | $349,800 | +2.7% | $214 / Sq Ft |
| 12/15/2023 12/15/23 | Off Market | $340,500 | -- | -- |
| 06/16/2022 06/16/22 | Sold | $340,500 | +1.6% | $208 / Sq Ft |
| 03/21/2022 03/21/22 | Pending | -- | -- | -- |
| 03/18/2022 03/18/22 | For Sale | $335,000 | -- | $205 / Sq Ft |
Tax History
| Year | Tax Paid | Tax Assessment Tax Assessment Total Assessment is a certain percentage of the fair market value that is determined by local assessors to be the total taxable value of land and additions on the property. | Land | Improvement |
|---|---|---|---|---|
| 2024 | $1,855 | $311,570 | $45,000 | $266,570 |
| 2023 | $1,720 | $187,180 | $13,440 | $173,740 |
| 2022 | $176 | $20,440 | $13,440 | $7,000 |
| 2021 | $44 | $5,040 | $5,040 | $0 |
| 2020 | $44 | $5,040 | $5,040 | $0 |
| 2019 | $44 | $5,040 | $5,040 | $0 |
| 2018 | $44 | $5,040 | $5,040 | $0 |
| 2017 | $43 | $4,500 | $4,500 | $0 |
| 2016 | $45 | $4,500 | $4,500 | $0 |
| 2015 | $45 | $4,500 | $4,500 | $0 |
| 2014 | $42 | $4,500 | $4,500 | $0 |
Mortgage History
| Date | Status | Loan Amount | Loan Type |
|---|---|---|---|
| Open | $300,060 | FHA | |
| Previous Owner | $338,918 | VA | |
| Previous Owner | $240,000 | Construction |
Deed History
| Date | Type | Sale Price | Title Company |
|---|---|---|---|
| Warranty Deed | $335,000 | None Listed On Document | |
| Warranty Deed | $340,500 | John Joseph R | |
| Warranty Deed | $8,500 | None Available |
Source: Hive MLS
MLS Number: 100465682
APN: 022125
- 145 Ottawa Dr
- 133 Mohawk Dr
- 109 Mohawk Dr
- 148 Mohawk Dr
- 129 Mayan Dr
- 102 Mayan Dr
- 124 Mayan Dr
- 131 Mohawk Dr
- 251 Sequoia Dr
- 100 Sequoia Dr Unit 2387
- 235 Sequoia Dr
- 244 Sequoia Dr
- 240 Sequoia Dr
- 219 Sequoia Dr
- 242 Sequoia Dr
- 111 Chanute Cir
- 106 Nashua Cove
- 120 Sequoia Dr
- 148 Oswego Dr
- 1591 Sagamore Dr
