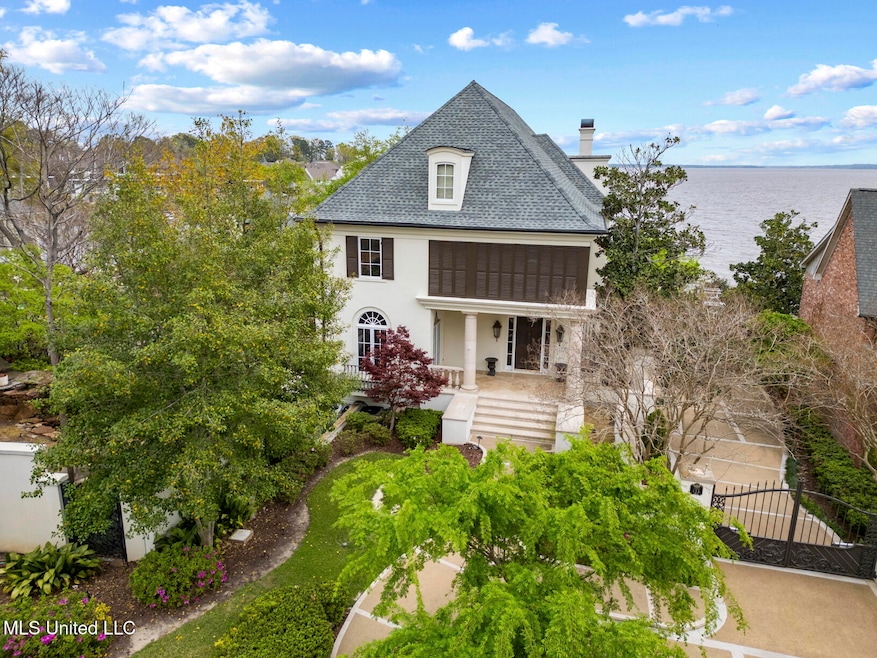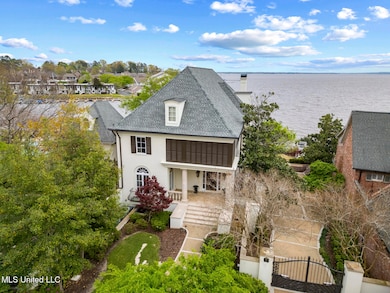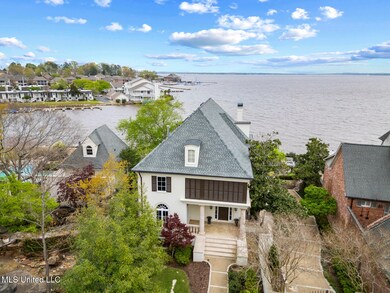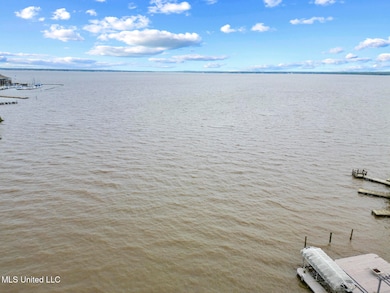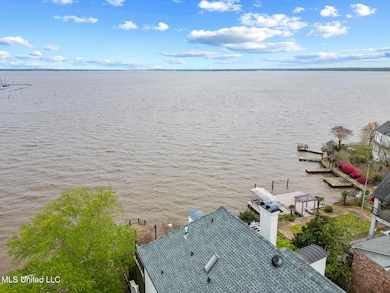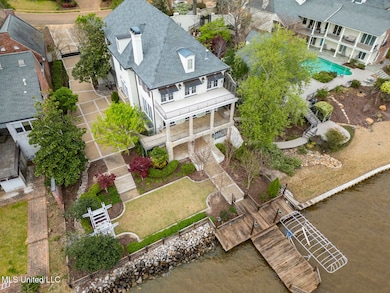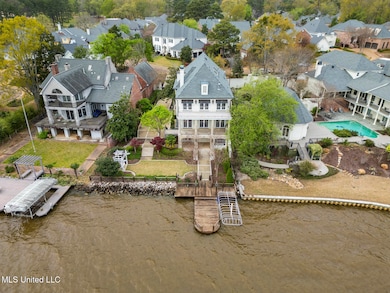
133 Overlook Pointe Dr Ridgeland, MS 39157
Estimated payment $9,764/month
Highlights
- Private Dock
- Reservoir Front
- Gated Community
- Ann Smith Elementary School Rated A-
- Electric Gate
- Granite Flooring
About This Home
Nestled within the exclusive gated community of Overlook Pointe, this stunning custom-built home offers a truly unique living experience with its three spacious floors designed for both entertaining and comfortable living. Upon entering, you are greeted by a grand foyer featuring an elegant staircase leading to the master suite level. Just beyond, the formal dining room, complete with a cozy fireplace and adjacent wet bar, sets the stage for memorable gatherings. The expansive great room opens onto a generous balcony porch, where breathtaking views of the Ross Barnett Reservoir create a serene backdrop. Take the stairs or elevator to the master floor, which boasts its own private den, a workout room, and a luxurious master suite with a spa-like bath. A hidden craft room adds an element of charm and exclusivity to this level. The first floor offers two beautifully designed guest rooms, each featuring custom tile work in their en-suite bathrooms. A spacious four-car garage provides ample storage, while the private gated entrance ensures seclusion and security. The backyard is a waterfront retreat, complete with a pier and boat dock, making this home an idyllic sanctuary for relaxation and lakeside entertaining—all while being conveniently located in town.
Home Details
Home Type
- Single Family
Est. Annual Taxes
- $17,041
Year Built
- Built in 1993
Lot Details
- 0.3 Acre Lot
- Reservoir Front
- Private Entrance
- Private Yard
Parking
- 4 Car Attached Garage
- Side Facing Garage
- Driveway
- Electric Gate
Home Design
- Slab Foundation
- Architectural Shingle Roof
- Stucco
Interior Spaces
- 6,308 Sq Ft Home
- 3-Story Property
- Elevator
- Open Floorplan
- Wet Bar
- Central Vacuum
- Built-In Features
- Bar
- Crown Molding
- High Ceiling
- Ceiling Fan
- Multiple Fireplaces
- Double Pane Windows
- Insulated Windows
- Entrance Foyer
- Great Room with Fireplace
- Dining Room with Fireplace
- Breakfast Room
Kitchen
- Eat-In Kitchen
- Breakfast Bar
- Built-In Gas Oven
- Range Hood
- Microwave
- Built-In Refrigerator
- Ice Maker
- Wine Refrigerator
- Kitchen Island
- Granite Countertops
- Built-In or Custom Kitchen Cabinets
- Disposal
Flooring
- Wood
- Granite
- Marble
Bedrooms and Bathrooms
- 4 Bedrooms
- Fireplace in Bedroom
- Dual Closets
- Walk-In Closet
- Double Vanity
- Soaking Tub
- Walk-in Shower
Laundry
- Laundry Room
- Sink Near Laundry
Home Security
- Home Security System
- Security Gate
Outdoor Features
- Private Dock
- Docks
- Exterior Lighting
Schools
- Ann Smith Elementary School
- Olde Towne Middle School
- Ridgeland High School
Utilities
- Central Heating and Cooling System
- Heating System Uses Natural Gas
- Natural Gas Connected
- Water Heater
- Phone Available
Listing and Financial Details
- Assessor Parcel Number 072h-27a-024/00.00
Community Details
Overview
- Property has a Home Owners Association
- Association fees include management, pool service
- Overlook Pointe Subdivision
- The community has rules related to covenants, conditions, and restrictions
Recreation
- Community Pool
Security
- Security Service
- Gated Community
Map
Home Values in the Area
Average Home Value in this Area
Tax History
| Year | Tax Paid | Tax Assessment Tax Assessment Total Assessment is a certain percentage of the fair market value that is determined by local assessors to be the total taxable value of land and additions on the property. | Land | Improvement |
|---|---|---|---|---|
| 2024 | $16,956 | $157,352 | $0 | $0 |
| 2023 | $8,050 | $85,568 | $0 | $0 |
| 2022 | $8,050 | $85,568 | $0 | $0 |
| 2021 | $8,050 | $82,206 | $0 | $0 |
| 2020 | $8,050 | $82,206 | $0 | $0 |
| 2019 | $8,050 | $82,206 | $0 | $0 |
| 2018 | $8,050 | $82,206 | $0 | $0 |
| 2017 | $7,905 | $80,861 | $0 | $0 |
| 2016 | $7,905 | $80,861 | $0 | $0 |
| 2015 | $7,905 | $80,861 | $0 | $0 |
| 2014 | $7,895 | $80,768 | $0 | $0 |
Property History
| Date | Event | Price | Change | Sq Ft Price |
|---|---|---|---|---|
| 03/31/2025 03/31/25 | For Sale | $1,495,000 | -- | $237 / Sq Ft |
Mortgage History
| Date | Status | Loan Amount | Loan Type |
|---|---|---|---|
| Closed | $100,000 | Credit Line Revolving | |
| Closed | $145,689 | Unknown | |
| Closed | $1,079,845 | Future Advance Clause Open End Mortgage | |
| Closed | $1,200,000 | Construction |
Similar Homes in Ridgeland, MS
Source: MLS United
MLS Number: 4108445
APN: 072H-27A-024-00-00
- 143 Overlook Pointe Dr
- 125 Overlook Pointe Dr
- 147 Overlook Pointe Dr
- 109 Overlook Pointe Cir
- 550 Post Rd Unit 801
- 550 Post Rd Unit 117
- 126 Mallard Pointe Dr
- 147 Summers Bay Dr
- 104 Grey Brant Ct
- 409 Roses Bluff Dr
- 107 Hawks Nest Bluff
- 109 Trace Cove Dr
- 809 Norwich Dr
- 112 Trace Cove Dr
- 221 Kingsbridge Rd
- 531 Pawnee Way
- 136 Trace Cove Dr
- 524 Pawnee Way
- 241 Sycamore Ln
- 92 Breakers Ln
