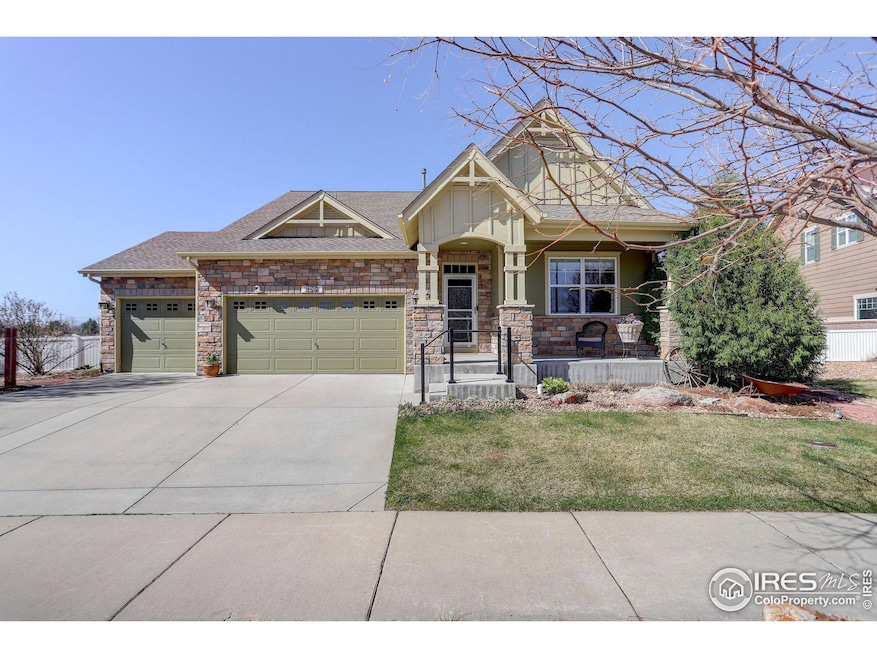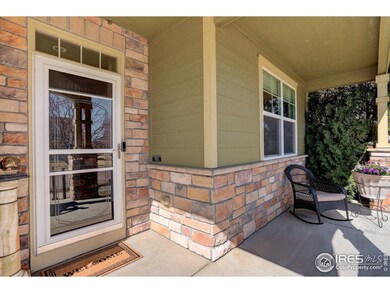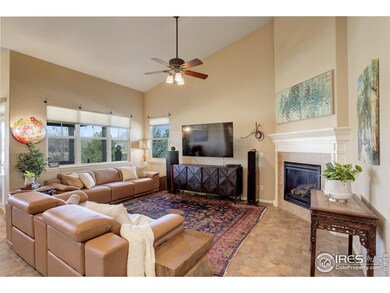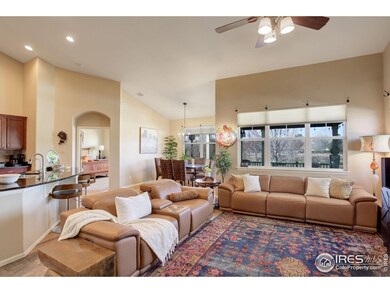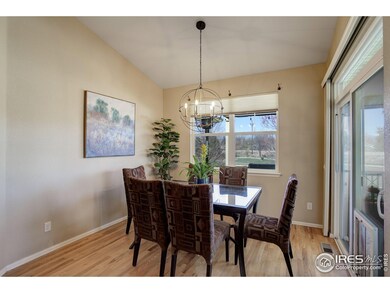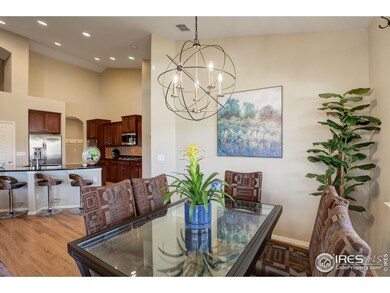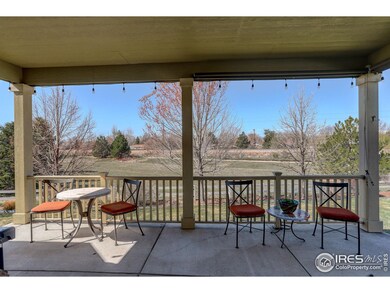
133 Peppler Dr Longmont, CO 80504
East Side NeighborhoodEstimated payment $4,727/month
Highlights
- Open Floorplan
- Deck
- Wood Flooring
- Mountain View
- Contemporary Architecture
- Home Office
About This Home
This beautifully appointed 3626 square-foot, 3 bedroom, 2 1/2 bath home with full basement and three car garage is located in the highly desirable Prairie Village neighborhood. The idyllic neighborhood is peaceful and well-maintained, graced with walking paths and parks, while only minutes to the grocers, a golf course, the YMCA and centrally located in Boulder County. The relaxing light-filled layout suits both nature lovers and entertainers with open-concept living, elegant vaulted ceilings, a gas fireplace, cherry cabinets, hardwood floors, granite countertops, dual-paned windows, stainless steel appliances, gas range, dual ovens, and a sweeping central island with bar seating, a separate coffee/wine bar, breakfast nook, and formal dining or office with main level laundry and newly purchased washer and dryer. The master bedroom hosts a bay window, seating area, en suite bath ensemble with a separate soaking tub, shower, dual vanities, water closet, and a walk-in closet with a unique laundry pass-through.The second bedroom has a full en suite bathroom and a third half bath is available off the entry for guests. Outside joys of a spacious fenced backyard, lighted covered patios, cut flower gardens, two raised beds, Colorado blue spruce, and a fruiting cherry tree join an ensemble of western views of the Rockies and Longs Peak. Downstairs a versatile 1826 square foot partially finished basement with numerous egress windows, two additional room areas and plumbed for an additional bathroom, if desired.
Home Details
Home Type
- Single Family
Est. Annual Taxes
- $4,127
Year Built
- Built in 2012
Lot Details
- 0.26 Acre Lot
- Wood Fence
- Level Lot
- Sprinkler System
- Property is zoned R-SF
HOA Fees
- $58 Monthly HOA Fees
Parking
- 3 Car Attached Garage
Home Design
- Contemporary Architecture
- Wood Frame Construction
- Composition Roof
- Stone
Interior Spaces
- 2,726 Sq Ft Home
- 1-Story Property
- Open Floorplan
- Ceiling height of 9 feet or more
- Ceiling Fan
- Gas Fireplace
- Bay Window
- Dining Room
- Home Office
- Mountain Views
- Unfinished Basement
- Basement Fills Entire Space Under The House
Kitchen
- Eat-In Kitchen
- Double Self-Cleaning Oven
- Gas Oven or Range
- Microwave
- Dishwasher
- Kitchen Island
- Disposal
Flooring
- Wood
- Carpet
- Tile
Bedrooms and Bathrooms
- 3 Bedrooms
- Walk-In Closet
- Primary bathroom on main floor
Laundry
- Laundry on main level
- Dryer
- Washer
Accessible Home Design
- Garage doors are at least 85 inches wide
Outdoor Features
- Deck
- Patio
- Exterior Lighting
- Outdoor Storage
Schools
- Alpine Elementary School
- Timberline Middle School
- Skyline High School
Utilities
- Forced Air Heating and Cooling System
- Cable TV Available
Listing and Financial Details
- Assessor Parcel Number R0509031
Community Details
Overview
- Association fees include common amenities, snow removal, management
- Prairie Village Flg 3 Subdivision
Recreation
- Community Playground
Map
Home Values in the Area
Average Home Value in this Area
Tax History
| Year | Tax Paid | Tax Assessment Tax Assessment Total Assessment is a certain percentage of the fair market value that is determined by local assessors to be the total taxable value of land and additions on the property. | Land | Improvement |
|---|---|---|---|---|
| 2024 | $4,070 | $43,141 | $6,512 | $36,629 |
| 2023 | $4,070 | $43,141 | $10,197 | $36,629 |
| 2022 | $3,490 | $35,271 | $7,596 | $27,675 |
| 2021 | $3,536 | $36,286 | $7,815 | $28,471 |
| 2020 | $3,066 | $31,567 | $7,150 | $24,417 |
| 2019 | $3,018 | $31,567 | $7,150 | $24,417 |
| 2018 | $2,802 | $29,498 | $7,200 | $22,298 |
| 2017 | $2,764 | $32,612 | $7,960 | $24,652 |
| 2016 | $2,427 | $25,392 | $8,756 | $16,636 |
| 2015 | $2,313 | $20,871 | $4,696 | $16,175 |
| 2014 | $1,949 | $20,871 | $4,696 | $16,175 |
Property History
| Date | Event | Price | Change | Sq Ft Price |
|---|---|---|---|---|
| 04/08/2025 04/08/25 | For Sale | $775,000 | +9.2% | $284 / Sq Ft |
| 05/12/2023 05/12/23 | Sold | $710,000 | 0.0% | $389 / Sq Ft |
| 04/16/2023 04/16/23 | Pending | -- | -- | -- |
| 04/14/2023 04/14/23 | Price Changed | $710,000 | -2.1% | $389 / Sq Ft |
| 03/24/2023 03/24/23 | For Sale | $725,000 | -3.3% | $397 / Sq Ft |
| 06/15/2022 06/15/22 | Sold | $750,000 | +8.9% | $421 / Sq Ft |
| 05/29/2022 05/29/22 | Pending | -- | -- | -- |
| 05/26/2022 05/26/22 | For Sale | $689,000 | +104.2% | $387 / Sq Ft |
| 05/03/2020 05/03/20 | Off Market | $337,425 | -- | -- |
| 05/17/2012 05/17/12 | Sold | $337,425 | 0.0% | $189 / Sq Ft |
| 04/17/2012 04/17/12 | Pending | -- | -- | -- |
| 03/09/2012 03/09/12 | For Sale | $337,425 | -- | $189 / Sq Ft |
Deed History
| Date | Type | Sale Price | Title Company |
|---|---|---|---|
| Special Warranty Deed | $750,000 | None Listed On Document | |
| Interfamily Deed Transfer | -- | None Available | |
| Special Warranty Deed | $337,425 | Heritage Title |
Mortgage History
| Date | Status | Loan Amount | Loan Type |
|---|---|---|---|
| Previous Owner | $25,000 | Credit Line Revolving | |
| Previous Owner | $100,000 | New Conventional | |
| Previous Owner | $303,680 | New Conventional |
Similar Homes in Longmont, CO
Source: IRES MLS
MLS Number: 1030555
APN: 1205262-23-007
- 2245 Whistler Dr
- 2414 Winding Dr
- 213 23rd Ave
- 2425 Jewel St
- 342 Olympia Ave
- 2339 Whistler Dr
- 2443 Winding Dr
- 2143 Meadow Ct
- 2241 Dexter Dr Unit 2
- 2049 Estes Ln Unit 4
- 2137 Dexter Dr Unit A, B, C, D
- 2423 Whistler Dr
- 322 21st Ave
- 2213 Emery St Unit C
- 2467 Alpine St
- 529 Olympia Ave
- 312 Buckley Dr
- 1826 Little Bear Ct
- 2344 Flagstaff Dr
- 841 Crisman Dr Unit 9
