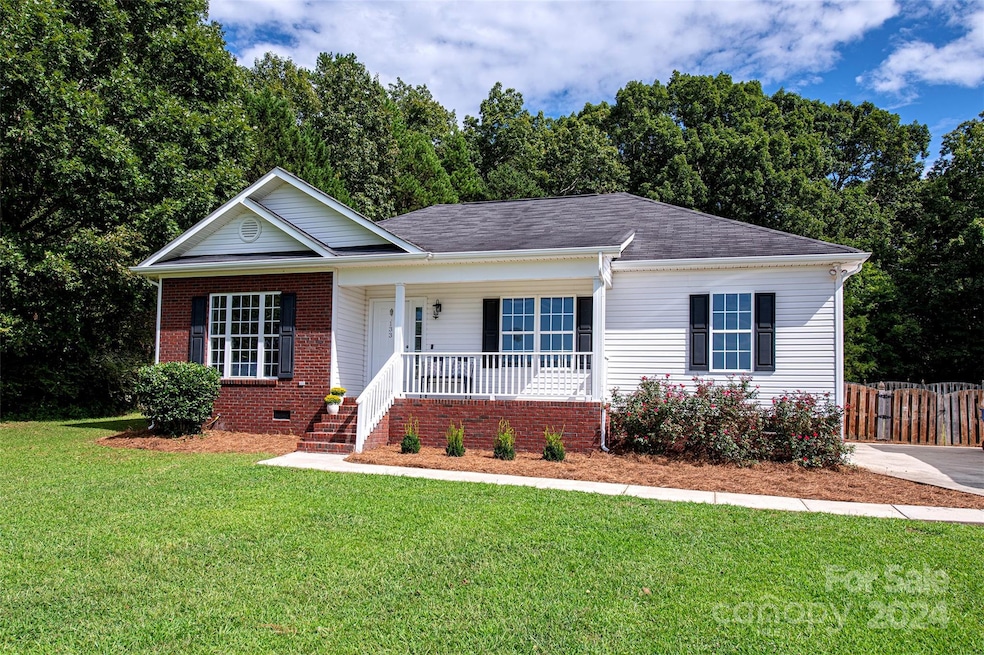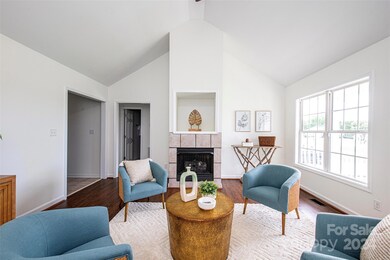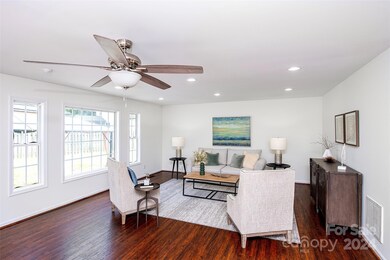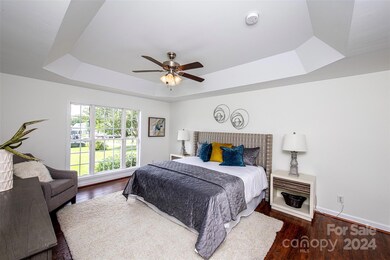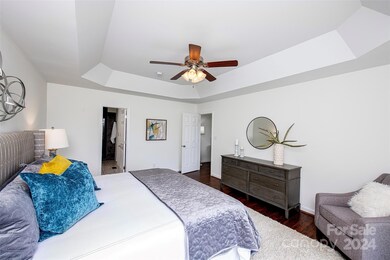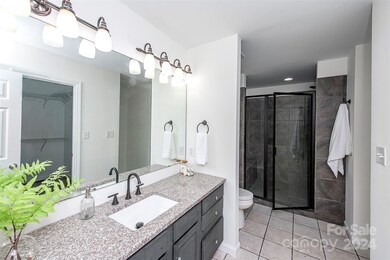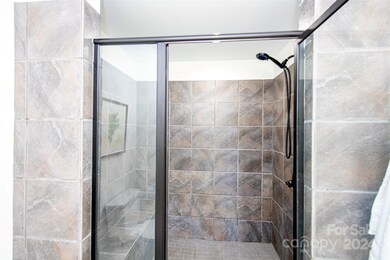
133 Polaris Dr Wingate, NC 28174
About This Home
As of November 2024Located just 1 mile from Wingate University, this beautiful 3-bedroom, 2.5-bathroom home offers a convenient commute to Charlotte via the Monroe Bypass. The addition added in 2013 created a more open concept for daily living. A formal living room greets you when you enter. Then step though a doorway into the kitchen, which is open to the family room and dining room, making it ideal for entertaining. The kitchen and bathrooms boast sleek granite countertops, complemented by stainless steel appliances and durable, stylish tile and LVP flooring throughout.
Set on a spacious 0.39-acre lot, the property includes an expansive, fenced-in backyard. The dedicated garden space and fruit-bearing plants, such as blueberries, plums, and figs, enhance the home's charm and potential for sustainable living. With its proximity to Wingate University and easy access to the bypass, this home offers a perfect blend of convenience, modern living, and a touch of country charm. No HOA!
Last Agent to Sell the Property
Coldwell Banker Realty Brokerage Email: leslie.price@cbrealty.com License #324048

Home Details
Home Type
- Single Family
Est. Annual Taxes
- $2,194
Year Built
- Built in 2000
Lot Details
- Property is zoned AH6
Parking
- Driveway
Home Design
- Brick Exterior Construction
- Vinyl Siding
Interior Spaces
- 1,993 Sq Ft Home
- 1-Story Property
- Living Room with Fireplace
- Crawl Space
Kitchen
- Electric Oven
- Electric Range
- Microwave
- Dishwasher
Bedrooms and Bathrooms
- 3 Main Level Bedrooms
Utilities
- Central Air
- Heat Pump System
Community Details
- Edgewood Farms Subdivision
Listing and Financial Details
- Assessor Parcel Number 09-049-188
Map
Home Values in the Area
Average Home Value in this Area
Property History
| Date | Event | Price | Change | Sq Ft Price |
|---|---|---|---|---|
| 11/19/2024 11/19/24 | Sold | $325,000 | -4.4% | $163 / Sq Ft |
| 10/23/2024 10/23/24 | Price Changed | $340,000 | -2.9% | $171 / Sq Ft |
| 09/17/2024 09/17/24 | Price Changed | $350,000 | -4.1% | $176 / Sq Ft |
| 09/06/2024 09/06/24 | For Sale | $365,000 | +55.4% | $183 / Sq Ft |
| 10/30/2020 10/30/20 | Sold | $234,900 | -3.9% | $118 / Sq Ft |
| 09/13/2020 09/13/20 | Pending | -- | -- | -- |
| 08/28/2020 08/28/20 | For Sale | $244,500 | -- | $122 / Sq Ft |
Tax History
| Year | Tax Paid | Tax Assessment Tax Assessment Total Assessment is a certain percentage of the fair market value that is determined by local assessors to be the total taxable value of land and additions on the property. | Land | Improvement |
|---|---|---|---|---|
| 2024 | $2,194 | $216,500 | $33,600 | $182,900 |
| 2023 | $2,154 | $216,500 | $33,600 | $182,900 |
| 2022 | $2,154 | $216,500 | $33,600 | $182,900 |
| 2021 | $2,153 | $216,500 | $33,600 | $182,900 |
| 2020 | $1,715 | $138,000 | $19,900 | $118,100 |
| 2019 | $1,602 | $138,000 | $19,900 | $118,100 |
| 2018 | $1,602 | $138,000 | $19,900 | $118,100 |
| 2017 | $1,671 | $138,000 | $19,900 | $118,100 |
| 2016 | $1,637 | $138,000 | $19,900 | $118,100 |
| 2015 | $1,651 | $138,000 | $19,900 | $118,100 |
| 2014 | $1,337 | $126,770 | $18,900 | $107,870 |
Mortgage History
| Date | Status | Loan Amount | Loan Type |
|---|---|---|---|
| Open | $243,750 | New Conventional | |
| Previous Owner | $237,272 | New Conventional | |
| Previous Owner | $25,000 | Credit Line Revolving | |
| Previous Owner | $115,867 | FHA | |
| Previous Owner | $113,037 | FHA |
Deed History
| Date | Type | Sale Price | Title Company |
|---|---|---|---|
| Warranty Deed | $325,000 | Investors Title | |
| Warranty Deed | $235,000 | None Available | |
| Warranty Deed | -- | None Available | |
| Warranty Deed | $114,000 | -- |
Similar Homes in Wingate, NC
Source: Canopy MLS (Canopy Realtor® Association)
MLS Number: 4180161
APN: 09-049-188
- 0 Old Williams Rd
- 1078 Bull Dog Ln
- 1066 Bull Dog Ln
- 1058 Bull Dog Ln
- 1054 Bull Dog Ln
- 1050 Bull Dog Ln
- 1063 Bull Dog Ln
- 1057 Bull Dog Ln
- 1053 Bull Dog Ln
- 1044 Bull Dog Ln
- 1051 Bull Dog Ln
- 2707 Bobwhite Cir
- 5044 Barbara Jean Ln
- 5052 Barbara Jean Ln
- 5048 Barbara Jean Ln
- 0 Funderburk Rd
- 214 W Elm St
- 0 Chaney St
- 1012 Bull Dog Ln
- 1012 Bull Dog Ln
