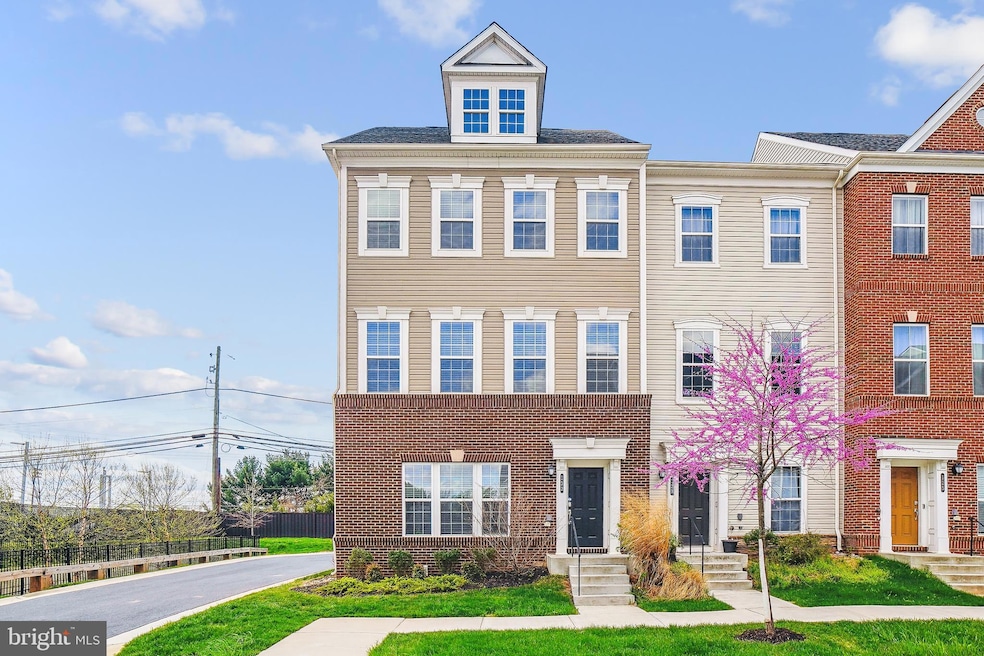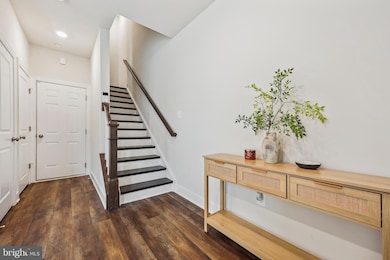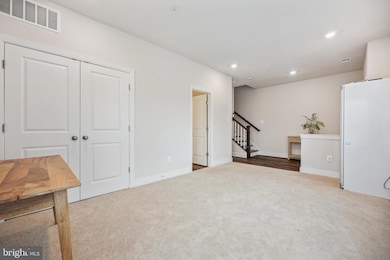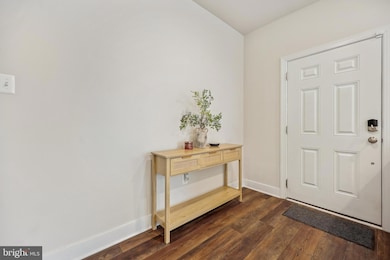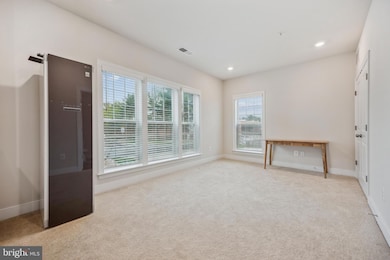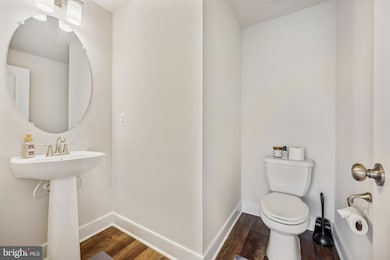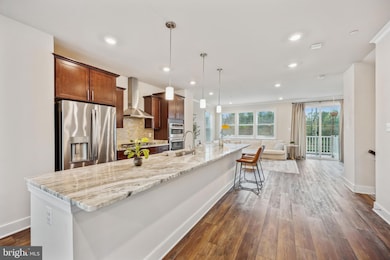
133 Quince Meadow Ave Gaithersburg, MD 20878
Kentlands NeighborhoodEstimated payment $5,511/month
Highlights
- Eat-In Gourmet Kitchen
- Open Floorplan
- Deck
- Thurgood Marshall Elementary School Rated A-
- Colonial Architecture
- Recreation Room
About This Home
Discover refined living in this contemporary 2022 townhome, where modern design meets everyday comfort in one of the area’s most desirable locations. Tucked away in a quiet, newer community, you're just minutes from top-rated schools, shopping hubs, and a variety of dining spots. Step inside to find a smart layout paired with high-end finishes, creating a warm and welcoming atmosphere on every floor. The ground level offers a versatile flex space—perfect for a home office, workout area, or creative studio—complete with a convenient half bath.On the main living level, enjoy an open-concept layout that brings people together. The kitchen is a true showpiece—featuring a large island, gleaming stone countertops, stainless steel appliances, and ample cabinet space. It flows seamlessly into a bright living room and dining area, with a convenient powder room nearby and access to a private balcony—perfect for morning coffee or evening wind-downs.Upstairs, retreat to a spacious primary suite complete with a walk-in closet and spa-style bath. Two additional bedrooms, a full hallway bath, and laundry area make this level functional and family-friendly.The uppermost level features a sunlit, flexible loft space that opens to a rooftop terrace—your own private retreat for relaxing, hosting, or taking in the sunset views. This level also includes a bonus bedroom and full bathroom, offering added comfort and versatility for guests or extended stays.With features like large windows, hard wood flooring, recessed lighting, ceiling fans, window coverings, and an electric vehicle charger, this home blends style and practicality. Lightly lived in and exceptionally maintained, it still feels brand new.A transferable 10-year structural warranty offers peace of mind. Don’t miss the chance to own this beautifully crafted home in an unbeatable location.
Open House Schedule
-
Saturday, April 26, 202511:00 am to 1:00 pm4/26/2025 11:00:00 AM +00:004/26/2025 1:00:00 PM +00:00Add to Calendar
-
Sunday, April 27, 20254:00 am to 6:00 pm4/27/2025 4:00:00 AM +00:004/27/2025 6:00:00 PM +00:00Add to Calendar
Townhouse Details
Home Type
- Townhome
Est. Annual Taxes
- $9,135
Year Built
- Built in 2020
Lot Details
- 1,951 Sq Ft Lot
- Extensive Hardscape
- Property is in very good condition
HOA Fees
- $145 Monthly HOA Fees
Parking
- 2 Car Attached Garage
- Rear-Facing Garage
- Driveway
Home Design
- Colonial Architecture
- Brick Exterior Construction
- Slab Foundation
- Composition Roof
Interior Spaces
- 2,830 Sq Ft Home
- Property has 4 Levels
- Open Floorplan
- Bar
- Ceiling height of 9 feet or more
- Recessed Lighting
- Double Pane Windows
- Sliding Doors
- Insulated Doors
- Entrance Foyer
- Family Room Off Kitchen
- Living Room
- Dining Room
- Recreation Room
- Loft
Kitchen
- Eat-In Gourmet Kitchen
- Breakfast Area or Nook
- Built-In Double Oven
- Cooktop with Range Hood
- Built-In Microwave
- Dishwasher
- Stainless Steel Appliances
- Kitchen Island
- Upgraded Countertops
- Disposal
Flooring
- Wood
- Carpet
- Ceramic Tile
Bedrooms and Bathrooms
- 4 Bedrooms
- En-Suite Primary Bedroom
- En-Suite Bathroom
- Walk-In Closet
Laundry
- Laundry on upper level
- Dryer
- Washer
Eco-Friendly Details
- Energy-Efficient Windows
Outdoor Features
- Multiple Balconies
- Deck
- Exterior Lighting
Schools
- Thurgood Marshall Elementary School
- Ridgeview Middle School
- Quince Orchard High School
Utilities
- 90% Forced Air Heating and Cooling System
- Heat Pump System
- Programmable Thermostat
- 200+ Amp Service
- Natural Gas Water Heater
Listing and Financial Details
- Tax Lot 1
- Assessor Parcel Number 160603830665
- $700 Front Foot Fee per year
Community Details
Overview
- Association fees include common area maintenance, lawn maintenance, snow removal, trash
- The Chase At Quince Orchard HOA
- Built by LENNAR HOMES
- Quince Orchard Subdivision, Edenton Ii Floorplan
Amenities
- Picnic Area
- Common Area
Recreation
- Community Playground
- Jogging Path
Map
Home Values in the Area
Average Home Value in this Area
Tax History
| Year | Tax Paid | Tax Assessment Tax Assessment Total Assessment is a certain percentage of the fair market value that is determined by local assessors to be the total taxable value of land and additions on the property. | Land | Improvement |
|---|---|---|---|---|
| 2024 | $9,135 | $681,200 | $183,700 | $497,500 |
| 2023 | $8,998 | $674,667 | $0 | $0 |
| 2022 | $8,687 | $668,133 | $0 | $0 |
| 2021 | $4,429 | $673,800 | $175,000 | $498,800 |
| 2020 | $4,416 | $175,000 | $175,000 | $0 |
| 2019 | $0 | $175,000 | $175,000 | $0 |
Property History
| Date | Event | Price | Change | Sq Ft Price |
|---|---|---|---|---|
| 04/24/2025 04/24/25 | For Sale | $825,000 | -- | $292 / Sq Ft |
Deed History
| Date | Type | Sale Price | Title Company |
|---|---|---|---|
| Deed | $709,990 | Lennar Title Inc |
Mortgage History
| Date | Status | Loan Amount | Loan Type |
|---|---|---|---|
| Open | $532,493 | New Conventional |
Similar Homes in the area
Source: Bright MLS
MLS Number: MDMC2176894
APN: 06-03830665
- 29 Green Dome Place
- 54 Garden Meadow Place
- 12528 Granite Ridge Dr
- 16012 Howard Landing Dr
- 15803 Lautrec Ct
- 12403 Rousseau Terrace
- 56 Orchard Dr
- 12532 Carrington Hill Dr
- 4 Citrus Grove Ct
- 12136 Pawnee Dr
- 15724 Cherry Blossom Ln
- 15711 Cherry Blossom Ln
- 521 Kent Oaks Way
- 12014 Cherry Blossom Place
- 12127 Sheets Farm Rd
- 11920 Darnestown Rd Unit V-4-C
- 11922 Darnestown Rd Unit B
- 15613 Norman Dr
- 302 Tschiffely Square Rd
- 207 Tschiffely Square Rd
