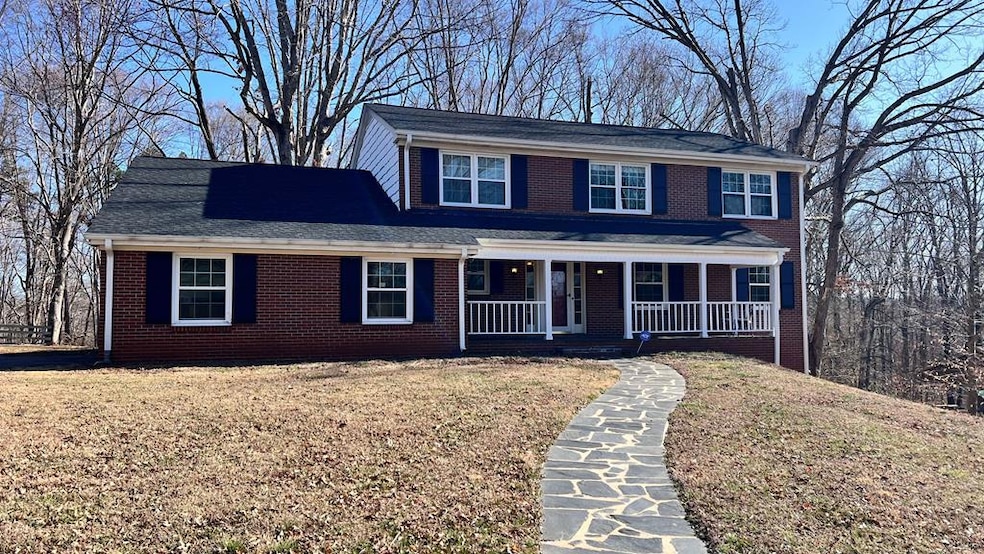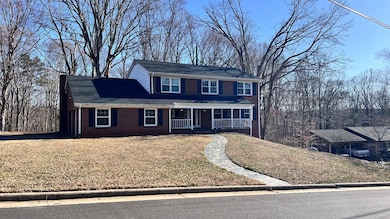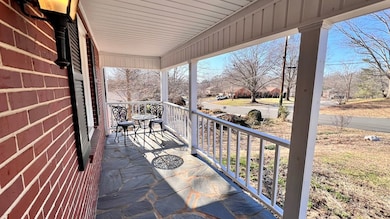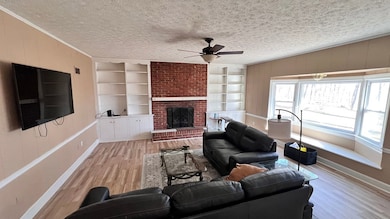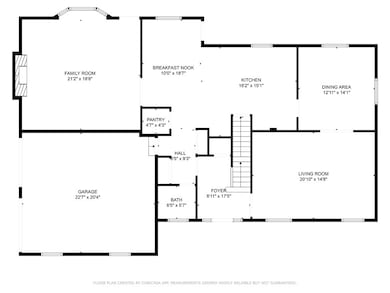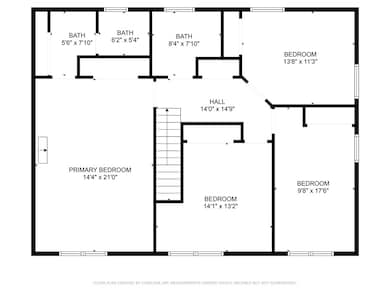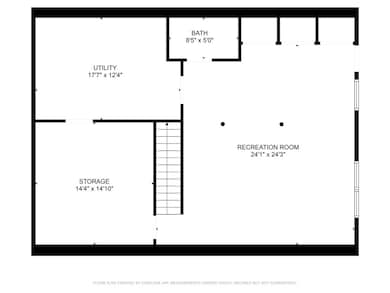
133 Sheffield Dr Danville, VA 24541
Estimated payment $2,582/month
Highlights
- New Roof
- Thermal Windows
- 2 Car Attached Garage
- Traditional Architecture
- Front Porch
- Walk-In Closet
About This Home
Nestled in the sought-after Windsor Heights subdivision, one of Danville, VA's most desirable neighborhoods, known for its lovely homes, scenic surroundings, and convenient location, offers a blend of tranquility and accessibility making it a favorite among homeowners. The main level boasts a formal living and dining room, an eat-in kitchen, and a cozy family room with a fireplace. Upstairs, you'll find four generously sized bedrooms and two full baths. The finished basement provides a second family room, a full bath, and ample storage. Enjoy a level yard and a back patio overlooking a serene natural setting with views of the river and casino. Upgrades include a brand-new HVAC for the main and upper level, a new roof. Fresh paint upstairs and landscaping will be refreshed before closing.
Home Details
Home Type
- Single Family
Est. Annual Taxes
- $2,573
Year Built
- Built in 1972
Lot Details
- 0.41 Acre Lot
- Level Lot
- Property is zoned SUBURBAN RESIDENTIAL
Parking
- 2 Car Attached Garage
- Garage Door Opener
- Driveway
Home Design
- Traditional Architecture
- New Roof
- Brick Exterior Construction
- Composition Roof
- Wood Siding
Interior Spaces
- 2-Story Property
- Ceiling Fan
- Gas Log Fireplace
- Thermal Windows
- Family Room with Fireplace
- Dining Room
- Storage Room
Kitchen
- Gas Range
- Dishwasher
Flooring
- Wall to Wall Carpet
- Laminate
Bedrooms and Bathrooms
- 4 Bedrooms
- Walk-In Closet
Laundry
- Laundry Room
- Dryer
- Washer
Partially Finished Basement
- Basement Fills Entire Space Under The House
- Interior and Exterior Basement Entry
- Laundry in Basement
Outdoor Features
- Patio
- Front Porch
Schools
- Park Avenue Elementary School
- Westwood Middle School
- GWHS High School
Utilities
- Forced Air Heating and Cooling System
- Heating System Uses Natural Gas
- Cable TV Available
Community Details
- Windsor Hgts Subdivision
Listing and Financial Details
- Assessor Parcel Number 57843
Map
Home Values in the Area
Average Home Value in this Area
Tax History
| Year | Tax Paid | Tax Assessment Tax Assessment Total Assessment is a certain percentage of the fair market value that is determined by local assessors to be the total taxable value of land and additions on the property. | Land | Improvement |
|---|---|---|---|---|
| 2024 | $2,573 | $310,000 | $20,400 | $289,600 |
| 2023 | $1,977 | $235,300 | $20,400 | $214,900 |
| 2022 | $1,977 | $235,300 | $20,400 | $214,900 |
| 2021 | $1,982 | $236,000 | $20,400 | $215,600 |
| 2020 | $1,982 | $236,000 | $20,400 | $215,600 |
| 2019 | $2,009 | $239,200 | $20,400 | $218,800 |
| 2018 | $1,914 | $239,200 | $20,400 | $218,800 |
| 2017 | $2,013 | $251,600 | $24,700 | $226,900 |
| 2016 | $1,837 | $251,600 | $24,700 | $226,900 |
| 2015 | $1,838 | $251,800 | $24,700 | $227,100 |
| 2014 | $1,838 | $251,800 | $24,700 | $227,100 |
Property History
| Date | Event | Price | Change | Sq Ft Price |
|---|---|---|---|---|
| 03/09/2025 03/09/25 | For Sale | $425,000 | +16.4% | $130 / Sq Ft |
| 02/01/2024 02/01/24 | Sold | $365,000 | -4.7% | $112 / Sq Ft |
| 11/08/2023 11/08/23 | For Sale | $383,000 | -- | $118 / Sq Ft |
Deed History
| Date | Type | Sale Price | Title Company |
|---|---|---|---|
| Deed | $365,000 | Stewart Title |
Mortgage History
| Date | Status | Loan Amount | Loan Type |
|---|---|---|---|
| Open | $346,750 | New Conventional | |
| Previous Owner | $217,600 | New Conventional | |
| Previous Owner | $234,623 | FHA | |
| Previous Owner | $184,000 | New Conventional | |
| Previous Owner | $46,000 | Credit Line Revolving |
Similar Homes in Danville, VA
Source: Dan River Region Association of REALTORS®
MLS Number: 73964
APN: 57843
- 531 Downing Dr
- 130 Cambridge Cir
- 0 Beccan Ct
- 106 Walden Ct
- 0 Riverside Dr
- Lot 19 Shoreham Dr
- Lot 49 Shoreham Dr
- Lot 37 Shoreham Dr
- Lot 36 Shoreham Dr
- Lot 44 Shoreham Dr
- 16.7 AC Country Club Dr
- 48 Oak Ridge Ave
- Lot 39 Kensington Ct
- 742 Westover Dr
- 124 River Oak Dr
- 87 Bishop Ave
- 1244 Westover Dr
- 119 Martin Ave
- 130 Martin Ave Unit 132
- 426 Rosemary Ln
