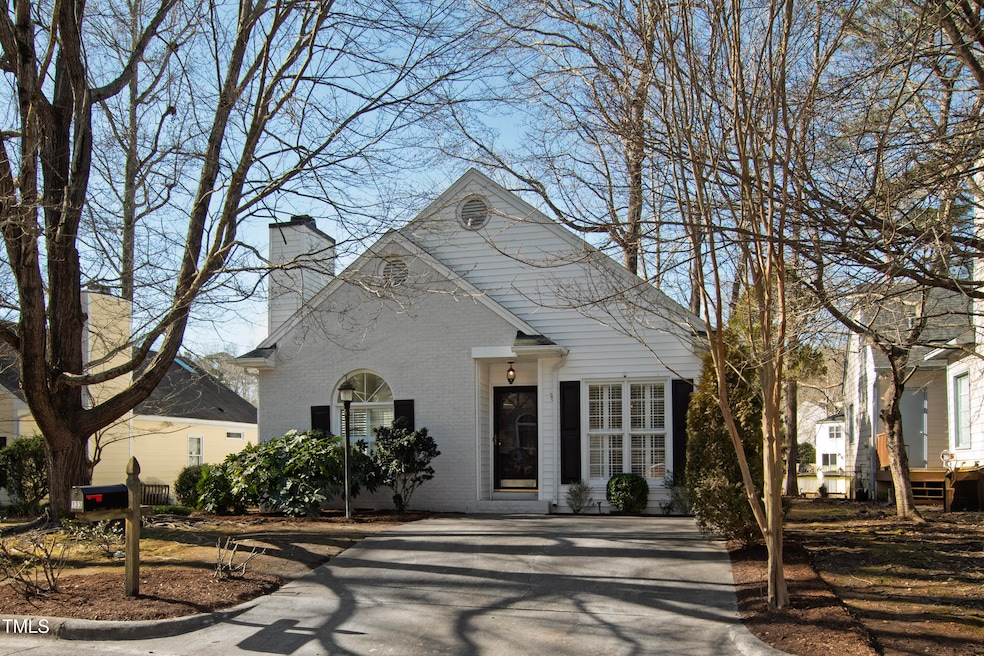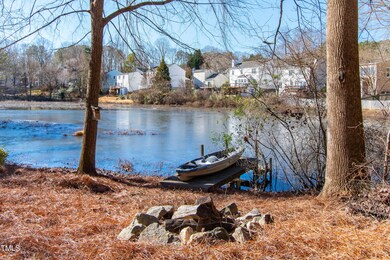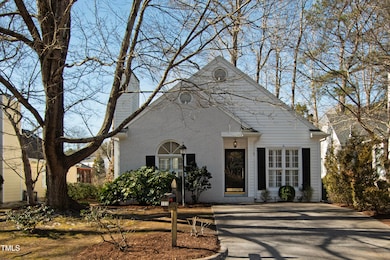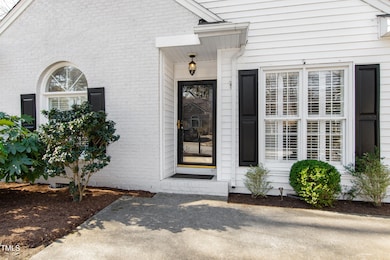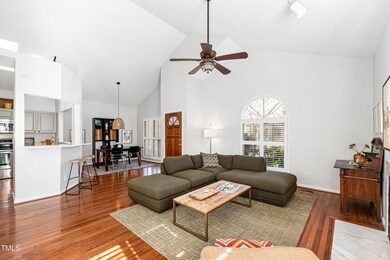
133 Sterlingdaire Dr Cary, NC 27511
South Cary NeighborhoodHighlights
- Docks
- Waterfront
- Deck
- Briarcliff Elementary School Rated A
- Open Floorplan
- Pond
About This Home
As of March 2025Welcome to 133 Sterlingdaire Drive, a beautiful one level living home in the heart of Cary with serene waterfront access! This exceptional property offers an open-concept design that emphasizes space and natural light. The vaulted living room features a cozy wood-burning fireplace, a built-in bookshelf, and a bank of sunlit windows that brighten the space.The kitchen shines with freshly-painted cabinets, quartz counter tops, and a skylight that bathes the area in light. The refrigerator, washer, and dryer convey, making this home move-in ready. The vaulted primary suite serves as a peaceful retreat, offering a double vanity, a deep closet, and a sense of spacious comfort. With high ceilings, ample storage throughout, and a convenient storage shed, this home offers both style and functionality. Step outside to the brand new deck, which provides the perfect spot to relax and enjoy the tranquil water views while enjoying an array of birds nesting in your backyard. Close to downtown Cary, Trader Joe's and Whole Foods, this location is perfect!
Last Agent to Sell the Property
Hodge & Kittrell Sotheby's Int License #275305

Home Details
Home Type
- Single Family
Est. Annual Taxes
- $3,497
Year Built
- Built in 1994
Lot Details
- 6,534 Sq Ft Lot
- Waterfront
- Cleared Lot
- Garden
- Back Yard
HOA Fees
- $21 Monthly HOA Fees
Home Design
- Traditional Architecture
- Cottage
- Brick Exterior Construction
- Permanent Foundation
- Shingle Roof
- Vinyl Siding
Interior Spaces
- 1,442 Sq Ft Home
- 1-Story Property
- Open Floorplan
- Built-In Features
- Bookcases
- Cathedral Ceiling
- Ceiling Fan
- Track Lighting
- Entrance Foyer
- Family Room
- Dining Room
- Utility Room
- Water Views
- Basement
- Crawl Space
- Pull Down Stairs to Attic
Kitchen
- Electric Range
- Microwave
- Dishwasher
- Quartz Countertops
Flooring
- Wood
- Tile
Bedrooms and Bathrooms
- 3 Bedrooms
- Walk-In Closet
- 2 Full Bathrooms
- Double Vanity
- Private Water Closet
- Bathtub with Shower
Laundry
- Laundry closet
- Stacked Washer and Dryer
Parking
- 2 Parking Spaces
- Private Driveway
Outdoor Features
- Docks
- Pond
- Deck
- Fire Pit
- Outdoor Storage
- Outbuilding
- Rain Gutters
- Front Porch
Schools
- Wake County Schools Elementary And Middle School
- Wake County Schools High School
Utilities
- Forced Air Heating and Cooling System
- Floor Furnace
- Heating System Uses Natural Gas
Community Details
- Association fees include unknown
- Kf Homeowners Association Ii Association
- Kildaire Farms Subdivision
Listing and Financial Details
- Assessor Parcel Number 0753947145
Map
Home Values in the Area
Average Home Value in this Area
Property History
| Date | Event | Price | Change | Sq Ft Price |
|---|---|---|---|---|
| 03/03/2025 03/03/25 | Sold | $462,000 | +0.4% | $320 / Sq Ft |
| 01/18/2025 01/18/25 | Pending | -- | -- | -- |
| 01/15/2025 01/15/25 | For Sale | $460,000 | -- | $319 / Sq Ft |
Tax History
| Year | Tax Paid | Tax Assessment Tax Assessment Total Assessment is a certain percentage of the fair market value that is determined by local assessors to be the total taxable value of land and additions on the property. | Land | Improvement |
|---|---|---|---|---|
| 2024 | $3,497 | $414,648 | $198,000 | $216,648 |
| 2023 | $2,744 | $271,886 | $117,600 | $154,286 |
| 2022 | $2,642 | $271,886 | $117,600 | $154,286 |
| 2021 | $2,589 | $271,886 | $117,600 | $154,286 |
| 2020 | $2,603 | $271,886 | $117,600 | $154,286 |
| 2019 | $1,961 | $181,294 | $64,000 | $117,294 |
| 2018 | $1,841 | $181,294 | $64,000 | $117,294 |
| 2017 | $1,769 | $181,294 | $64,000 | $117,294 |
| 2016 | $1,743 | $181,294 | $64,000 | $117,294 |
| 2015 | -- | $177,342 | $60,000 | $117,342 |
| 2014 | $1,666 | $177,342 | $60,000 | $117,342 |
Mortgage History
| Date | Status | Loan Amount | Loan Type |
|---|---|---|---|
| Previous Owner | $25,000 | Credit Line Revolving | |
| Previous Owner | $110,000 | New Conventional | |
| Previous Owner | $110,000 | Unknown |
Deed History
| Date | Type | Sale Price | Title Company |
|---|---|---|---|
| Warranty Deed | $462,000 | None Listed On Document | |
| Warranty Deed | $159,000 | None Available | |
| Warranty Deed | $137,500 | -- |
Similar Homes in Cary, NC
Source: Doorify MLS
MLS Number: 10071038
APN: 0753.16-94-7145-000
- 111 Fox View Place
- 104 Silver Fox Ct
- 101 Pickett Ln
- 1108 Medlin Dr
- 1100 Medlin Dr
- 201 Lakewater Dr
- 105 Breakers Place
- 227 Chimney Rise Dr
- 155 Chimney Rise Dr
- 308 Trimble Ave
- 1005 Winwood Dr
- 206 Black Bird Ct
- 904 SW Maynard Rd
- 810 SW Maynard Rd
- 900 SW Maynard Rd
- 902 SW Maynard Rd
- 202 Lighthouse Way
- 1308 Helmsdale Dr
- 118 Flora McDonald Ln
- 1541 Old Apex Rd
