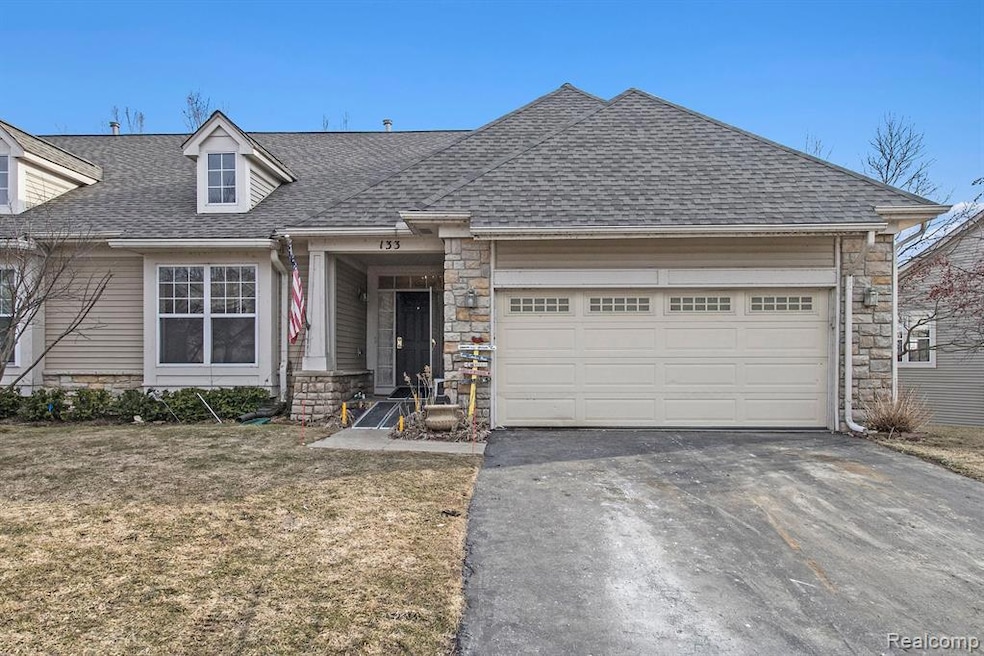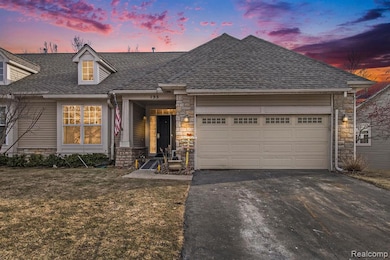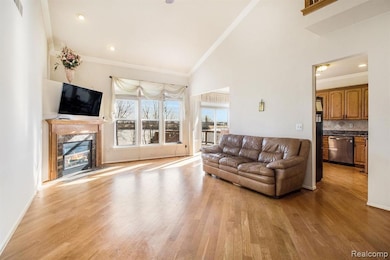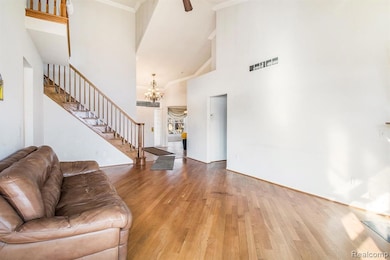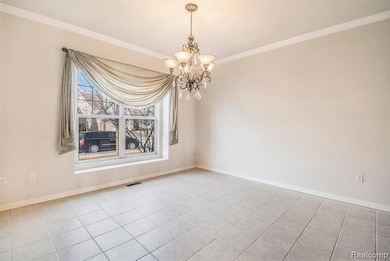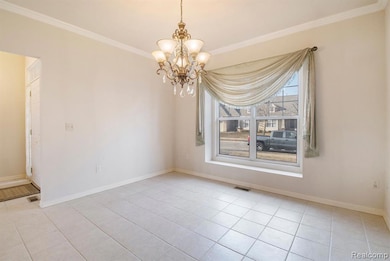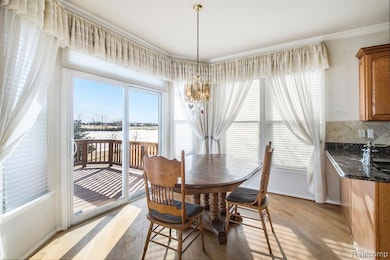
133 Stony Lake Dr Oxford, MI 48371
Oxford Township NeighborhoodEstimated payment $3,339/month
Highlights
- Water Views
- Cape Cod Architecture
- 2 Car Attached Garage
- Oxford Middle School Rated A-
- Stainless Steel Appliances
- Forced Air Heating and Cooling System
About This Home
The most beautiful setting you will find for condo living. Amazing views of beautiful Stony Lake. This condo has everything, THREE BEDROOMS & FOUR FULL BATHS AND A 2ND KITCHEN! Dramatic Living room is amazing with 2 story ceiling, crown molding, and gas fireplace. Sliding door wall in kitchen leads to a massive deck. The kitchen beautifully laid out with granite counters, fully equipped with stainless appliances, breakfast nook and also adjoins to the laundry room. First floor master suite with walk in closet, full bath with double sinks and a jacuzzi tub perfect for relaxing. The upper level private ensuite and private bath complete the layout. There is a ton of space in the finished basement with a full kitchen, full bath and additional living space. All this with an attached two car garage!
Property Details
Home Type
- Condominium
Est. Annual Taxes
Year Built
- Built in 2005
HOA Fees
- $500 Monthly HOA Fees
Parking
- 2 Car Attached Garage
Home Design
- Cape Cod Architecture
- Poured Concrete
- Asphalt Roof
- Stone Siding
- Vinyl Construction Material
Interior Spaces
- 1,752 Sq Ft Home
- 1.5-Story Property
- Living Room with Fireplace
- Water Views
- Finished Basement
Kitchen
- Free-Standing Gas Range
- Microwave
- Dishwasher
- Stainless Steel Appliances
Bedrooms and Bathrooms
- 3 Bedrooms
- 4 Full Bathrooms
Laundry
- Dryer
- Washer
Location
- Ground Level
Utilities
- Forced Air Heating and Cooling System
- Heating System Uses Natural Gas
- Natural Gas Water Heater
Listing and Financial Details
- Assessor Parcel Number 0421226024
Community Details
Overview
- Th Management Association, Phone Number (248) 720-2432
- Stony Lake Village Condo Subdivision
Amenities
- Laundry Facilities
Pet Policy
- Call for details about the types of pets allowed
Map
Home Values in the Area
Average Home Value in this Area
Tax History
| Year | Tax Paid | Tax Assessment Tax Assessment Total Assessment is a certain percentage of the fair market value that is determined by local assessors to be the total taxable value of land and additions on the property. | Land | Improvement |
|---|---|---|---|---|
| 2024 | $2,509 | $191,800 | $0 | $0 |
| 2023 | $2,393 | $174,190 | $0 | $0 |
| 2022 | $3,703 | $152,830 | $0 | $0 |
| 2021 | $3,539 | $153,490 | $0 | $0 |
| 2020 | $2,260 | $153,510 | $0 | $0 |
| 2019 | $3,303 | $149,440 | $0 | $0 |
| 2018 | $3,240 | $139,670 | $0 | $0 |
| 2017 | $3,113 | $133,460 | $0 | $0 |
| 2016 | $3,107 | $127,540 | $0 | $0 |
| 2015 | -- | $122,550 | $0 | $0 |
| 2014 | -- | $104,680 | $0 | $0 |
| 2011 | -- | $91,740 | $0 | $0 |
Property History
| Date | Event | Price | Change | Sq Ft Price |
|---|---|---|---|---|
| 04/08/2025 04/08/25 | Price Changed | $450,000 | -5.3% | $257 / Sq Ft |
| 03/13/2025 03/13/25 | For Sale | $475,000 | -- | $271 / Sq Ft |
Deed History
| Date | Type | Sale Price | Title Company |
|---|---|---|---|
| Sheriffs Deed | $121,607 | None Listed On Document | |
| Sheriffs Deed | $93,653 | None Listed On Document | |
| Deed | -- | None Listed On Document | |
| Warranty Deed | $321,271 | None Available |
Mortgage History
| Date | Status | Loan Amount | Loan Type |
|---|---|---|---|
| Previous Owner | $125,000 | Credit Line Revolving | |
| Previous Owner | $100,000 | Credit Line Revolving | |
| Previous Owner | $50,000 | Credit Line Revolving |
Similar Homes in Oxford, MI
Source: Realcomp
MLS Number: 20250016770
APN: 04-21-226-024
- 935 Stony Lake Ct Unit 34
- 372 Overlook Dr
- 1420 Glass Lake Cir
- 1425 Glass Lake Cir
- 527 Southshore Dr
- 755 Brookstone Dr
- 690 Brookstone Dr
- 710 Brookstone Dr Unit 20
- 321 Golfside Dr
- 182 E Market St Unit 53
- 270 Franklin Lake Cir
- 770 W Bay Shore Dr Unit 72
- 490 Franklin Lake Cir
- 87 1st St
- 832 W Bay Shore Dr
- 822 Westlake Ave
- 540 Sandhurst St
- 685 Westlake Ave
- 0000 Brauer Rd
- 2736 S Sashabaw Rd
