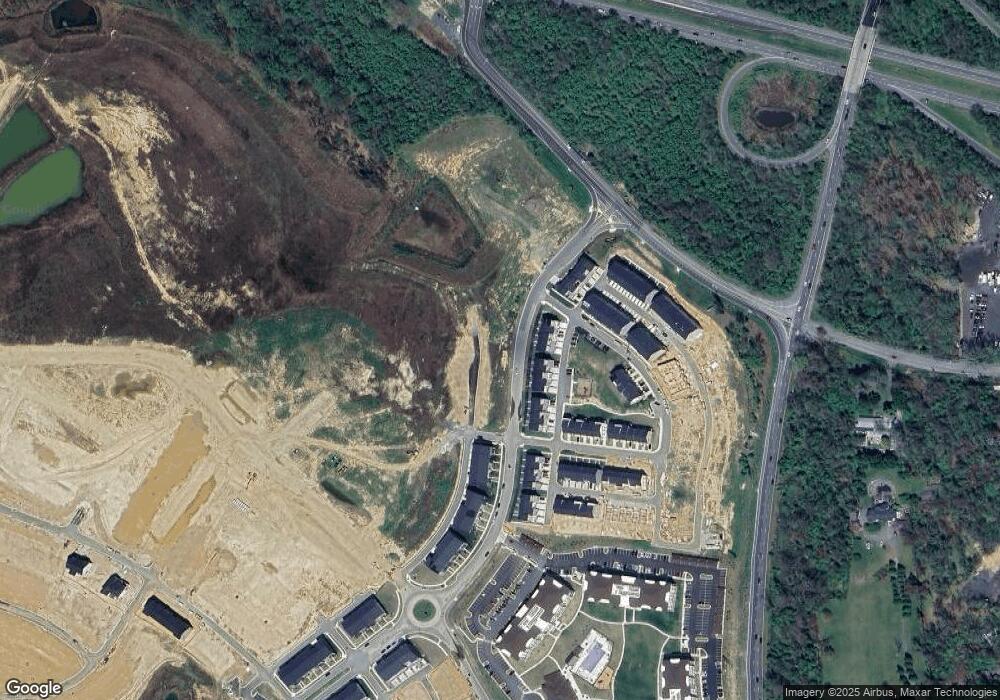
133 Summit Point Blvd Bowie, MD 20716
South Lake Neighborhood
4
Beds
3.5
Baths
--
Sq Ft
$130/mo
HOA Fee
Highlights
- New Construction
- Community Pool
- 90% Forced Air Heating System
- Contemporary Architecture
- 2 Car Attached Garage
- 60+ Gallon Tank
About This Home
As of December 2024This home is located at 133 Summit Point Blvd, Bowie, MD 20716 and is currently priced at $717,000. This property was built in 2024. 133 Summit Point Blvd is a home located in Prince George's County with nearby schools including Pointer Ridge Elementary School, Benjamin Tasker Middle School, and Bowie High School.
Townhouse Details
Home Type
- Townhome
Est. Annual Taxes
- $426
Year Built
- Built in 2024 | New Construction
HOA Fees
- $130 Monthly HOA Fees
Parking
- 2 Car Attached Garage
- Rear-Facing Garage
Home Design
- Contemporary Architecture
- Slab Foundation
- Frame Construction
Bedrooms and Bathrooms
Utilities
- 90% Forced Air Heating System
- 60+ Gallon Tank
Additional Features
- Property has 3 Levels
- Property is in excellent condition
- Basement
Listing and Financial Details
- Tax Lot 9
- Assessor Parcel Number 17075727078
- $800 Front Foot Fee per year
Community Details
Overview
- South Lake Subdivision
Recreation
- Community Pool
Map
Create a Home Valuation Report for This Property
The Home Valuation Report is an in-depth analysis detailing your home's value as well as a comparison with similar homes in the area
Home Values in the Area
Average Home Value in this Area
Property History
| Date | Event | Price | Change | Sq Ft Price |
|---|---|---|---|---|
| 12/18/2024 12/18/24 | For Sale | $717,000 | 0.0% | -- |
| 12/13/2024 12/13/24 | Sold | $717,000 | -- | -- |
| 09/17/2024 09/17/24 | Pending | -- | -- | -- |
Source: Bright MLS
Similar Homes in Bowie, MD
Source: Bright MLS
MLS Number: MDPG2135712
Nearby Homes
- 16139 Meadow Glen Unit 220F
- 16202 Bright Star Way
- 118 Lawndale Dr
- 174 Lawndale Dr Unit 1008A
- 182 Lawndale Dr Unit 1010 M SPEC HOME
- 184 Lawndale Dr Unit 1010J
- 186 Lawndale Dr Unit 1010K
- 190 Lawndale Dr Unit 1010H
- 176 Matisse Alley Unit 1007C
- 194 Lawndale Dr Unit 1010F
- 198 Lawndale Dr Unit 1010D
- 182 Matisse Alley Unit 1007F
- 184 Matisse Place Unit 1007 G IMMEDIATE DEL
- 200 Lawndale Dr Unit 1010A SPEC HOME
- 186 Matisse Alley Unit 1007H
- 188 Matisse Alley Unit 1007J
- 212 Lawndale Dr Unit 1011H
- 208 Lawndale Dr Unit 1011K
- 210 Lawndale Dr Unit 1011G
- 214 Lawndale Dr Unit 1011E MONTH SPECIAL
