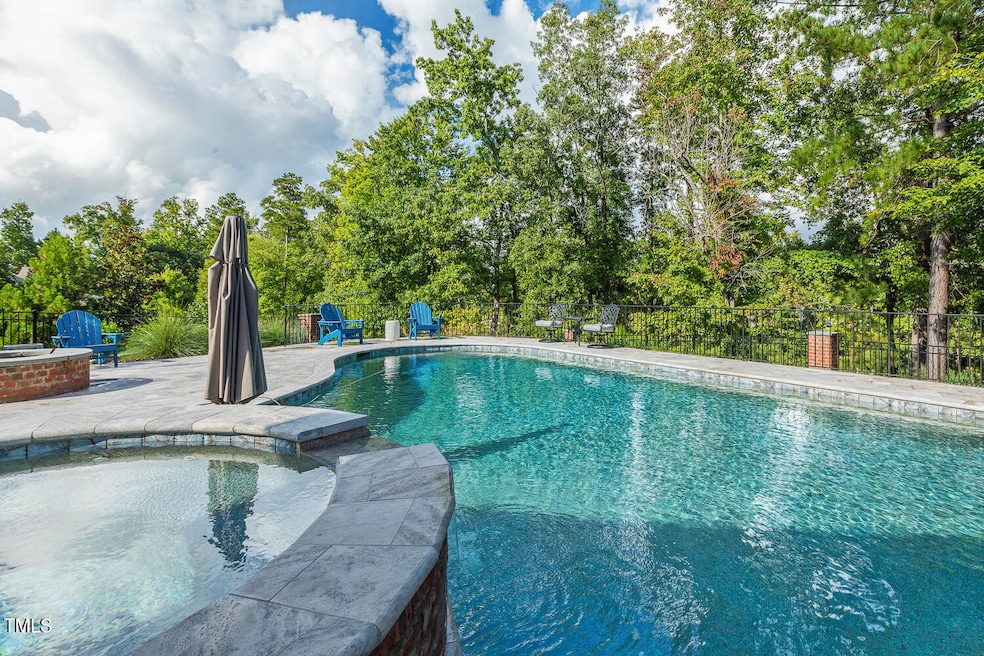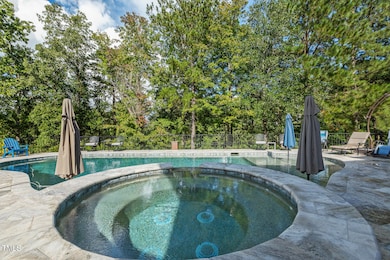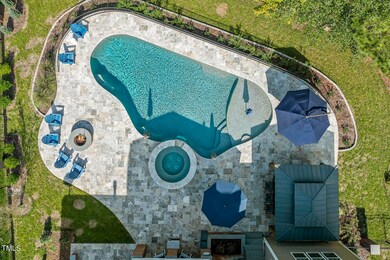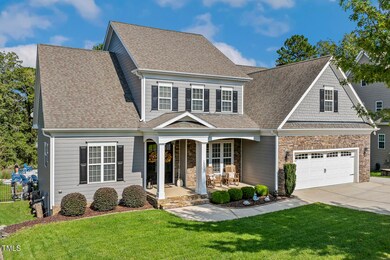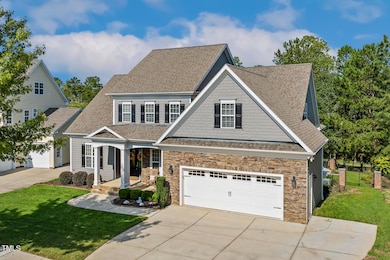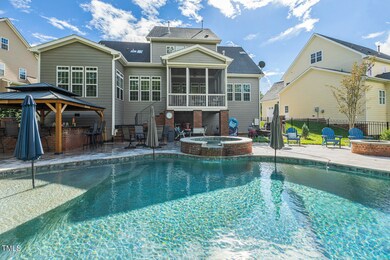
133 Synandra Ln Holly Springs, NC 27540
Highlights
- On Golf Course
- Fitness Center
- Clubhouse
- Oakview Elementary Rated A
- Heated Pool and Spa
- Property is near a clubhouse
About This Home
As of April 2025Welcome to this stunning luxury custom home built by Wardson. Located on the 16th tee of the premier 12 Oaks golf course and a short distance to the clubhouse.
This exquisite property boasts a private oasis, featuring a beautiful 20,000 gallon in-ground heated pool with an attached spa that overflows into it. With 12 jets, underwater benches, umbrellas, a travertine deck, and a bluestone fire pit relaxation is waiting for you. Fire up the 6 burner grill, Primo ceramic smoker, or pour a drink in the covered outdoor kitchen, all while enjoying the sweeping views of the golf course. Bluestone treads bring you up to the screened in porch with automatic shades for those hot summer days.
Inside offers a spacious primary suite on the main floor for ultimate convenience and privacy. Entertain in style with an expansive living space that includes a chef's dream kitchen, complete with high-end appliances and a large island perfect for gatherings. You will find another guest suite downstairs along with two additional bedrooms upstairs. Football season is ready for you, as the large bonus room is perfect for game nights.
The home also offers over 1,000 square feet of unfinished space, with the potential to add two additional bedrooms and two full bathrooms, or create your own plans to fit your needs. Plans and quotes to finish these spaces are available upon request. Don't miss this rare opportunity to enjoy luxury living at its finest!
Home Details
Home Type
- Single Family
Est. Annual Taxes
- $9,612
Year Built
- Built in 2011
Lot Details
- 0.32 Acre Lot
- On Golf Course
- Wrought Iron Fence
- Irrigation Equipment
- Front and Back Yard Sprinklers
- Wooded Lot
- Landscaped with Trees
- Back Yard Fenced
HOA Fees
Parking
- 2 Car Attached Garage
- Private Driveway
- 3 Open Parking Spaces
Property Views
- Golf Course
- Woods
Home Design
- Transitional Architecture
- Shingle Roof
- HardiePlank Type
Interior Spaces
- 3,292 Sq Ft Home
- 2-Story Property
- Built-In Features
- Crown Molding
- High Ceiling
- Ceiling Fan
- Mud Room
- Entrance Foyer
- Family Room
- Living Room with Fireplace
- Breakfast Room
- Dining Room
- Bonus Room
- Sun or Florida Room
- Screened Porch
- Keeping Room
- Basement
- Crawl Space
Kitchen
- Eat-In Kitchen
- Built-In Oven
- Gas Cooktop
- Microwave
- Dishwasher
- Granite Countertops
- Disposal
Flooring
- Wood
- Carpet
- Tile
Bedrooms and Bathrooms
- 4 Bedrooms
- Primary Bedroom on Main
- 3 Full Bathrooms
- Soaking Tub
- Walk-in Shower
Laundry
- Laundry on lower level
- Sink Near Laundry
Pool
- Heated Pool and Spa
- Heated In Ground Pool
- Heated Spa
- In Ground Spa
- Outdoor Pool
Outdoor Features
- Outdoor Kitchen
- Fire Pit
- Built-In Barbecue
- Rain Gutters
Schools
- Oakview Elementary School
- Apex Friendship Middle School
- Apex Friendship High School
Additional Features
- Property is near a clubhouse
- Forced Air Heating and Cooling System
Listing and Financial Details
- Assessor Parcel Number 0639687275
Community Details
Overview
- 12 Oaks Social Club Association, Phone Number (919) 848-4911
- Ppm Association
- 12 Oaks Subdivision
Amenities
- Restaurant
- Clubhouse
Recreation
- Golf Course Community
- Tennis Courts
- Fitness Center
- Community Pool
- Trails
Map
Home Values in the Area
Average Home Value in this Area
Property History
| Date | Event | Price | Change | Sq Ft Price |
|---|---|---|---|---|
| 04/21/2025 04/21/25 | Sold | $1,160,000 | -9.7% | $352 / Sq Ft |
| 03/29/2025 03/29/25 | Pending | -- | -- | -- |
| 03/18/2025 03/18/25 | Price Changed | $1,285,000 | -1.2% | $390 / Sq Ft |
| 03/04/2025 03/04/25 | Price Changed | $1,299,999 | -1.9% | $395 / Sq Ft |
| 02/16/2025 02/16/25 | Price Changed | $1,324,990 | -1.9% | $402 / Sq Ft |
| 01/07/2025 01/07/25 | Price Changed | $1,350,000 | -3.6% | $410 / Sq Ft |
| 10/08/2024 10/08/24 | For Sale | $1,400,000 | -- | $425 / Sq Ft |
Tax History
| Year | Tax Paid | Tax Assessment Tax Assessment Total Assessment is a certain percentage of the fair market value that is determined by local assessors to be the total taxable value of land and additions on the property. | Land | Improvement |
|---|---|---|---|---|
| 2024 | $9,612 | $1,119,248 | $247,500 | $871,748 |
| 2023 | $7,255 | $670,762 | $140,400 | $530,362 |
| 2022 | $6,716 | $643,202 | $140,400 | $502,802 |
| 2021 | $6,591 | $643,202 | $140,400 | $502,802 |
| 2020 | $6,591 | $643,202 | $140,400 | $502,802 |
| 2019 | $6,571 | $544,431 | $140,400 | $404,031 |
| 2018 | $5,937 | $544,431 | $140,400 | $404,031 |
| 2017 | $5,723 | $544,431 | $140,400 | $404,031 |
| 2016 | $5,644 | $544,431 | $140,400 | $404,031 |
| 2015 | $5,196 | $493,175 | $118,800 | $374,375 |
| 2014 | -- | $493,175 | $118,800 | $374,375 |
Mortgage History
| Date | Status | Loan Amount | Loan Type |
|---|---|---|---|
| Open | $192,600 | Credit Line Revolving | |
| Open | $499,500 | Adjustable Rate Mortgage/ARM | |
| Closed | $19,000 | Credit Line Revolving | |
| Closed | $410,200 | Adjustable Rate Mortgage/ARM | |
| Previous Owner | $376,000 | Future Advance Clause Open End Mortgage |
Deed History
| Date | Type | Sale Price | Title Company |
|---|---|---|---|
| Warranty Deed | $483,000 | None Available | |
| Warranty Deed | $98,000 | None Available | |
| Warranty Deed | $382,000 | None Available | |
| Special Warranty Deed | $1,512,000 | None Available |
Similar Homes in Holly Springs, NC
Source: Doorify MLS
MLS Number: 10057100
APN: 0639.02-68-7275-000
- 104 Vervain Way
- 505 Ivy Arbor Way
- 521 Ivy Arbor Way
- 117 Hardy Oaks Way
- 113 Hardy Oaks Way
- 209 Morning Oaks Dr
- 721 Sage Oak Ln
- 853 Rambling Oaks Ln
- 725 Ancient Oaks Dr
- 625 Sage Oak Ln
- 816 Green Oaks Pkwy
- 405 Oaks End Dr
- 208 Acorn Crossing Rd
- 315 Deercroft Dr
- 252 Emory Bluffs Dr
- 331 Deercroft Dr
- 404 Deercroft Dr
- 261 Emory Bluffs Dr
- 104 Sage Oak Ln
- 00 Calvander Ln
