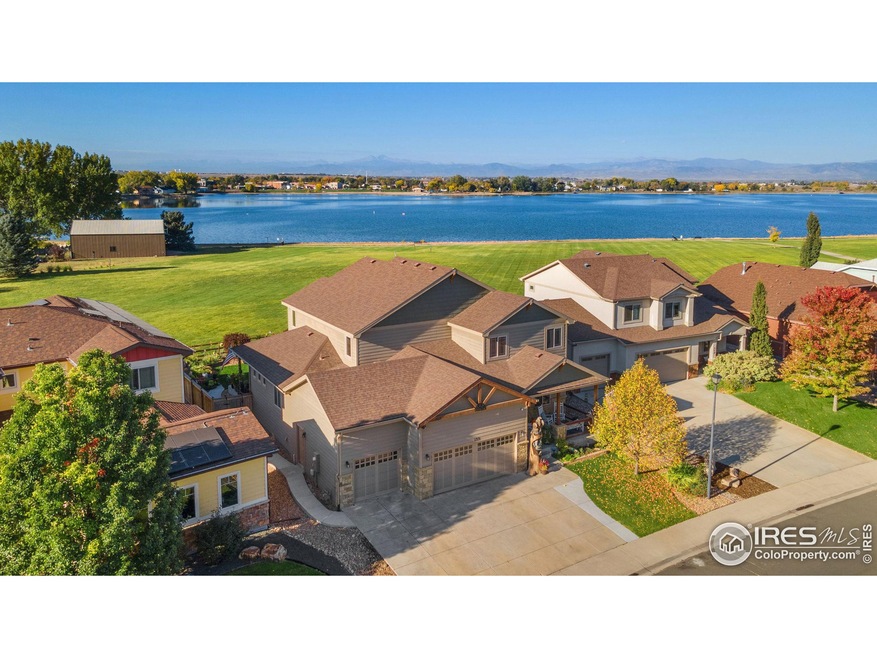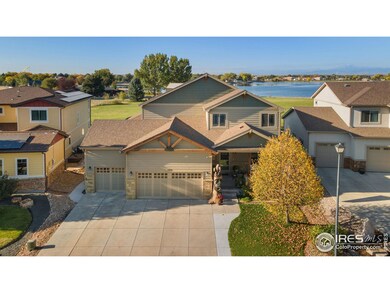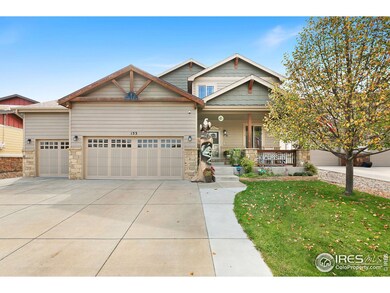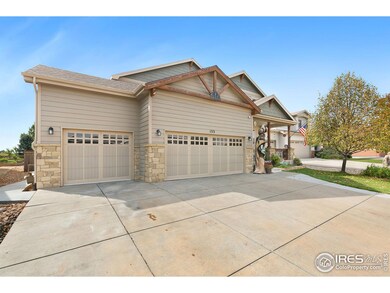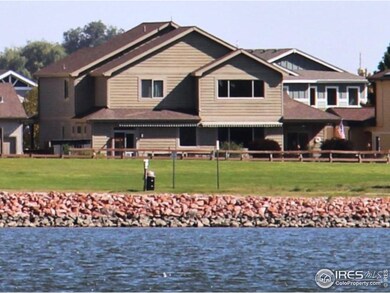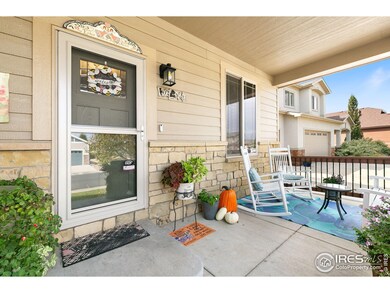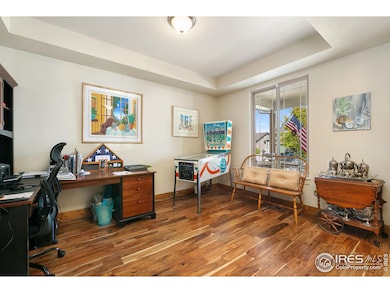
133 Veronica Dr Windsor, CO 80550
Highlights
- Lake Front
- River Nearby
- Cathedral Ceiling
- Open Floorplan
- Deck
- Wood Flooring
About This Home
As of January 2025Seller Concession. Enjoy the expansive views of this waterfront property overlooking Windsor Lake. Soak in the sunsets over the Rocky Mountains, watch the water glisten on Windsor lake, look upon the Greenspire open space all from the convenience of your new deck with lush landscaping in your fully fenced yard. Kitchen, family room, and dining rooms are graciously set to enjoy the views from within in this open concept floorplan. Vaulted ceilings, warm wood floors, and large windows complete this gorgeous home's design. This first floor living home is complete with a primary bedroom, study, and laundry on the main floor. Spread out in the additional three bedrooms and two bathrooms on the second floor. Feel right in the middle of things in this home as it's perfectly located close to everything. Walking distance to downtown Windsor and it's delightful restaurants, shopping, breweries, and events. Share in the enjoyment of the towns many activities including the farmers markets, summer concerts in the park, movies in the park, harvest festival complete with an amazing Hot Air Balloon launch, arts and crafts festival, live music, and car show. Best priced water front property in Northern Colorado. Don't miss your chance to live the dream in this dream home.
Home Details
Home Type
- Single Family
Est. Annual Taxes
- $6,846
Year Built
- Built in 2012
Lot Details
- 7,110 Sq Ft Lot
- Lake Front
- River Front
- Open Space
- Fenced
- Level Lot
- Sprinkler System
HOA Fees
- $5 Monthly HOA Fees
Parking
- 3 Car Attached Garage
Home Design
- Wood Frame Construction
- Composition Roof
Interior Spaces
- 2,621 Sq Ft Home
- 2-Story Property
- Open Floorplan
- Cathedral Ceiling
- Ceiling Fan
- Double Pane Windows
- Window Treatments
- Dining Room
- Home Office
- Wood Flooring
- Water Views
- Unfinished Basement
- Basement Fills Entire Space Under The House
- Laundry on main level
Kitchen
- Eat-In Kitchen
- Gas Oven or Range
- Microwave
- Dishwasher
Bedrooms and Bathrooms
- 4 Bedrooms
- Walk-In Closet
- Primary Bathroom is a Full Bathroom
Outdoor Features
- River Nearby
- Deck
- Patio
- Exterior Lighting
Location
- Mineral Rights Excluded
Schools
- Mountain View Elementary School
- Windsor Middle School
- Windsor High School
Utilities
- Forced Air Heating and Cooling System
- Underground Utilities
- High Speed Internet
- Satellite Dish
- Cable TV Available
Community Details
- Built by Aspen Homes
- Greenspire Subdivision
Listing and Financial Details
- Assessor Parcel Number R3664305
Map
Home Values in the Area
Average Home Value in this Area
Property History
| Date | Event | Price | Change | Sq Ft Price |
|---|---|---|---|---|
| 01/24/2025 01/24/25 | Sold | $835,600 | -1.7% | $319 / Sq Ft |
| 12/02/2024 12/02/24 | Price Changed | $850,000 | -1.2% | $324 / Sq Ft |
| 10/22/2024 10/22/24 | Price Changed | $860,000 | -1.7% | $328 / Sq Ft |
| 10/02/2024 10/02/24 | For Sale | $875,000 | +108.4% | $334 / Sq Ft |
| 01/28/2019 01/28/19 | Off Market | $419,815 | -- | -- |
| 01/28/2019 01/28/19 | Off Market | $497,000 | -- | -- |
| 04/26/2016 04/26/16 | Sold | $497,000 | -2.5% | $193 / Sq Ft |
| 03/27/2016 03/27/16 | Pending | -- | -- | -- |
| 01/04/2016 01/04/16 | For Sale | $510,000 | +21.5% | $198 / Sq Ft |
| 02/13/2013 02/13/13 | Sold | $419,815 | +3.6% | $163 / Sq Ft |
| 01/14/2013 01/14/13 | Pending | -- | -- | -- |
| 04/19/2012 04/19/12 | For Sale | $405,205 | -- | $158 / Sq Ft |
Tax History
| Year | Tax Paid | Tax Assessment Tax Assessment Total Assessment is a certain percentage of the fair market value that is determined by local assessors to be the total taxable value of land and additions on the property. | Land | Improvement |
|---|---|---|---|---|
| 2024 | $6,846 | $55,930 | $13,400 | $42,530 |
| 2023 | $6,846 | $56,470 | $13,530 | $42,940 |
| 2022 | $5,122 | $36,450 | $8,580 | $27,870 |
| 2021 | $4,893 | $37,510 | $8,830 | $28,680 |
| 2020 | $5,501 | $42,720 | $15,550 | $27,170 |
| 2019 | $5,468 | $42,720 | $15,550 | $27,170 |
| 2018 | $4,812 | $36,220 | $14,620 | $21,600 |
| 2017 | $4,859 | $36,220 | $14,620 | $21,600 |
| 2016 | $4,934 | $38,530 | $15,700 | $22,830 |
| 2015 | $4,679 | $38,530 | $15,700 | $22,830 |
| 2014 | $3,623 | $21,060 | $8,280 | $12,780 |
Mortgage History
| Date | Status | Loan Amount | Loan Type |
|---|---|---|---|
| Previous Owner | $292,000 | New Conventional | |
| Previous Owner | $160,000 | New Conventional | |
| Previous Owner | $398,000 | New Conventional | |
| Previous Owner | $409,172 | FHA | |
| Previous Owner | $294,010 | Stand Alone Refi Refinance Of Original Loan | |
| Previous Owner | $84,750 | Future Advance Clause Open End Mortgage |
Deed History
| Date | Type | Sale Price | Title Company |
|---|---|---|---|
| Warranty Deed | $835,600 | First American Title | |
| Interfamily Deed Transfer | -- | None Available | |
| Interfamily Deed Transfer | -- | None Available | |
| Warranty Deed | $497,000 | Tggt | |
| Warranty Deed | $419,815 | Land Title Guarantee Company | |
| Special Warranty Deed | $130,000 | Heritage Title |
Similar Homes in Windsor, CO
Source: IRES MLS
MLS Number: 1019822
APN: R3664305
- 397 Red Jewel Dr
- 273 Saskatoon Dr
- 648 Greenspire Dr Unit 8
- 648 Greenspire Dr Unit 7
- 648 Greenspire Dr Unit 6
- 648 Greenspire Dr Unit 5
- 648 Greenspire Dr Unit 4
- 607 Red Jewel Dr
- 294 Redmond Dr
- 548 Dakota Way
- 602 Yukon Ct
- 632 Yukon Ct
- 264 Hillspire Dr
- 35946 Colorado 257
- 101 Main St
- 722 Clydesdale Dr
- 39370 County Road 19
- 762 Canoe Birch Dr
- 782 Clydesdale Dr
- 781 Clydesdale Dr
