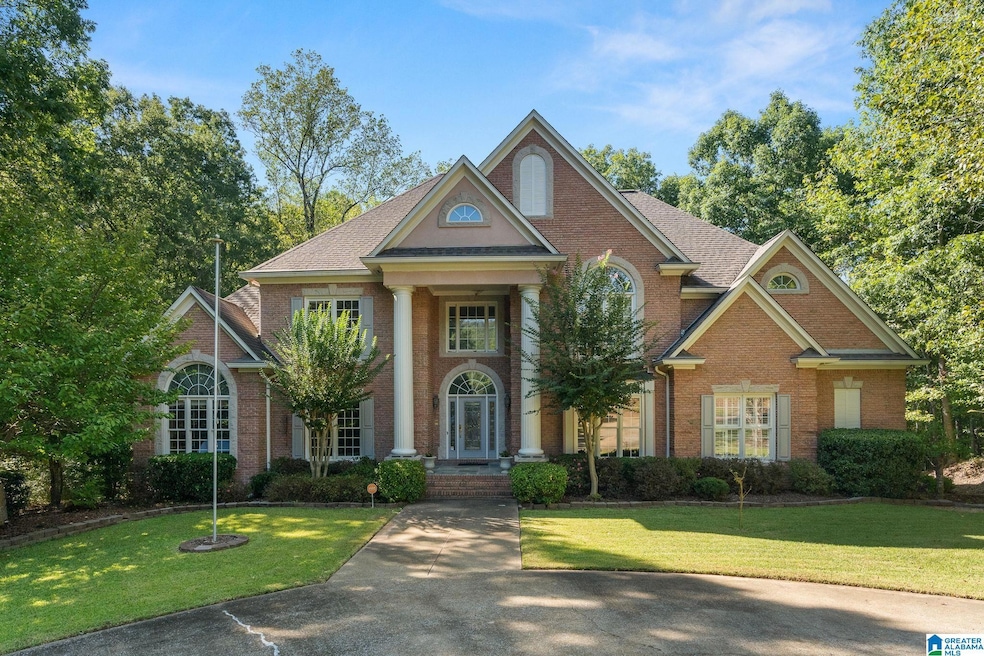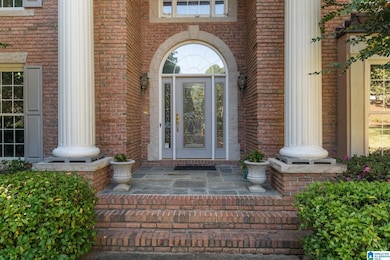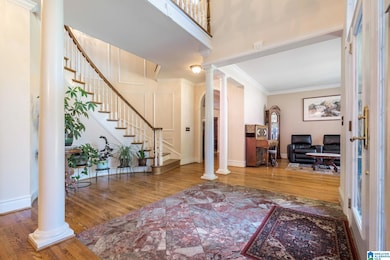
133 Windsor Cir Pelham, AL 35124
Estimated payment $3,879/month
Highlights
- Two Primary Bedrooms
- Sitting Area In Primary Bedroom
- Heavily Wooded Lot
- Pelham Ridge Elementary School Rated A-
- 1.58 Acre Lot
- Covered Deck
About This Home
Don't miss out on this RARE opportunity to live in Olde Weatherly! This custom built full brick home is tucked away on 1.5+ acres at the end of a cul-de-sac for ultimate privacy. As you step inside, you're greeted by a stunning two-story marble foyer featuring curved stairs leading to an open balcony. Custom molding and elegant columns frame the formal living and dining rooms. The kitchen has a gas stove, leathered granite countertops, bar seating, breakfast room and adjoining sunroom. The primary suite serves as a true retreat with a sitting area that overlooks mature trees; it also has a spacious primary bath suite with deep soaking tub/separate shower, & large walk in closet. A second primary suite & office are on the main floor. Enjoy relaxation on the screened porch or open deck overlooking a private forested fenced in yard. Upstairs are 4 bedrooms & 2 full baths. The poured concrete daylight basement has 3000+sqft, 3 parking spaces, 2nd laundry area, & plenty of storage.
Home Details
Home Type
- Single Family
Year Built
- Built in 1997
Lot Details
- 1.58 Acre Lot
- Fenced Yard
- Sprinkler System
- Heavily Wooded Lot
Parking
- 3 Car Garage
- Basement Garage
- Side Facing Garage
- Circular Driveway
- Off-Street Parking
Home Design
- Ridge Vents on the Roof
- Four Sided Brick Exterior Elevation
Interior Spaces
- 2-Story Property
- Crown Molding
- Smooth Ceilings
- Ceiling Fan
- Ventless Fireplace
- Marble Fireplace
- Gas Fireplace
- Double Pane Windows
- Bay Window
- French Doors
- Great Room
- Living Room with Fireplace
- Dining Room
- Sun or Florida Room
- Screened Porch
- Utility Room in Garage
- Attic
Kitchen
- Breakfast Bar
- Electric Oven
- Gas Cooktop
- Dishwasher
- Stone Countertops
- Compactor
- Disposal
Flooring
- Carpet
- Laminate
- Marble
- Tile
Bedrooms and Bathrooms
- 6 Bedrooms
- Sitting Area In Primary Bedroom
- Primary Bedroom on Main
- Double Master Bedroom
- Walk-In Closet
- 4 Full Bathrooms
- Split Vanities
- Bathtub and Shower Combination in Primary Bathroom
- Garden Bath
- Separate Shower
- Linen Closet In Bathroom
Laundry
- Laundry Room
- Laundry on main level
- Sink Near Laundry
- Laundry Chute
- Washer and Electric Dryer Hookup
Unfinished Basement
- Basement Fills Entire Space Under The House
- Natural lighting in basement
Home Security
- Home Security System
- Intercom
Outdoor Features
- Covered Deck
- Patio
Schools
- Pelham Ridge Elementary School
- Pelham Park Middle School
- Pelham High School
Utilities
- Central Heating and Cooling System
- Heating System Uses Gas
- Underground Utilities
- Gas Water Heater
- Septic Tank
Community Details
- $16 Other Monthly Fees
Listing and Financial Details
- Visit Down Payment Resource Website
- Assessor Parcel Number 14-9-30-0-000-001.046
Map
Home Values in the Area
Average Home Value in this Area
Tax History
| Year | Tax Paid | Tax Assessment Tax Assessment Total Assessment is a certain percentage of the fair market value that is determined by local assessors to be the total taxable value of land and additions on the property. | Land | Improvement |
|---|---|---|---|---|
| 2024 | -- | $78,540 | $0 | $0 |
| 2023 | $0 | $72,520 | $0 | $0 |
| 2022 | $0 | $70,960 | $0 | $0 |
| 2021 | $0 | $62,460 | $0 | $0 |
| 2020 | $0 | $60,640 | $0 | $0 |
| 2019 | $0 | $62,560 | $0 | $0 |
| 2017 | $0 | $62,960 | $0 | $0 |
| 2015 | -- | $59,780 | $0 | $0 |
| 2014 | -- | $57,140 | $0 | $0 |
Property History
| Date | Event | Price | Change | Sq Ft Price |
|---|---|---|---|---|
| 01/14/2025 01/14/25 | For Sale | $695,000 | +3.0% | $128 / Sq Ft |
| 03/04/2022 03/04/22 | Sold | $675,000 | 0.0% | $124 / Sq Ft |
| 01/23/2022 01/23/22 | Pending | -- | -- | -- |
| 01/02/2022 01/02/22 | Price Changed | $675,000 | +3.8% | $124 / Sq Ft |
| 09/17/2021 09/17/21 | Price Changed | $650,000 | -5.8% | $119 / Sq Ft |
| 07/09/2021 07/09/21 | Price Changed | $689,900 | -5.5% | $127 / Sq Ft |
| 06/25/2021 06/25/21 | For Sale | $729,900 | -- | $134 / Sq Ft |
Deed History
| Date | Type | Sale Price | Title Company |
|---|---|---|---|
| Warranty Deed | $675,000 | Dailey Cassy L |
Mortgage History
| Date | Status | Loan Amount | Loan Type |
|---|---|---|---|
| Previous Owner | $10,000 | Commercial | |
| Previous Owner | $100,000 | Commercial | |
| Previous Owner | $50,000 | Credit Line Revolving | |
| Previous Owner | $95,647 | Unknown | |
| Previous Owner | $100,000 | Purchase Money Mortgage | |
| Previous Owner | $216,000 | Unknown |
Similar Homes in Pelham, AL
Source: Greater Alabama MLS
MLS Number: 21406706
APN: 14-9-30-0-000-001-046
- 141 Kings Crest Ln
- 125 Cheshire Ln
- 5165 Simms Ridge
- 5173 Simms Ridge
- 5152 Simms Ridge
- 5169 Simms Ridge
- 5193 Simms Ridge
- 5148 Simms Ridge
- 127 Windsor Ln Unit 127 Windsor Lane
- 5109 Simms Ridge
- 5105 Simms Ridge
- 5124 Simms Ridge
- 5101 Simms Ridge
- 5092 Simms Ridge
- 5088 Simms Ridge
- 5085 Simms Ridge
- 5084 Simms Ridge
- 144 Cove Ln
- 4023 Simms Trail
- 400 Simms Ridge






