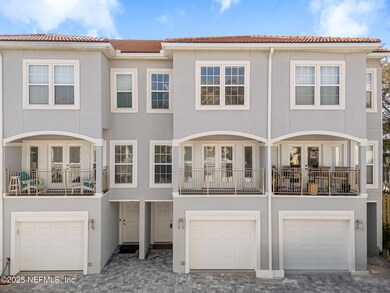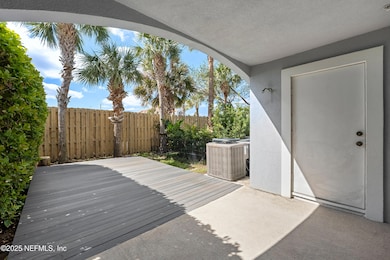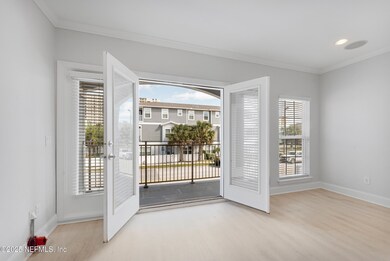
1330 2nd St S Unit E Jacksonville Beach, FL 32250
Estimated payment $6,209/month
Highlights
- Traditional Architecture
- Balcony
- 1 Car Attached Garage
- Duncan U. Fletcher High School Rated A-
- Rear Porch
- 5-minute walk to Huguenot Park
About This Home
AMAZING OPPORTUNITY... 2 BLOCKS TO THE BEACH, PERFECT SET UP FOR ROOM MATES OR BLENDED FAMILY...ONE CAR GARAGE & DRIVEWAY PARKING. GROUND LEVEL SUITE: Perfect for In-Laws, Teens, Home Office, Exercise Room or Art Studio. Ground level includes Full bathroom w/ shower, laundry room with new washer and dryer in 2024, bedroom & closet, access to covered rear patio & sun deck. SECOND LEVEL: This is the main living area. SECOND LEVEL includes family room w/ french doors to juliet balcony, dining room, half bath, kitchen with granite counters, 42 inch cabinets, tile floors, & stainless steel appliances. New appliances in 2025 stove/oven & microwave. Additionally off the kitchen, there is a flex space with windows & electricity. This is the perfect space to home office or computer room for the family. THIRD LEVEL: Owner suite facing east, with large closet, shower, soaking tub and double sinks. The third bedroom and third full bath are also located here. READY FOR MOVE IN NOW!!
Townhouse Details
Home Type
- Townhome
Est. Annual Taxes
- $10,963
Year Built
- Built in 2005
Lot Details
- 1,742 Sq Ft Lot
- East Facing Home
HOA Fees
- $300 Monthly HOA Fees
Parking
- 1 Car Attached Garage
Home Design
- Traditional Architecture
- Tile Roof
Interior Spaces
- 2,308 Sq Ft Home
- 3-Story Property
- Ceiling Fan
- Entrance Foyer
Kitchen
- Breakfast Bar
- Electric Oven
- Electric Cooktop
- Microwave
- Ice Maker
- Dishwasher
- Disposal
Flooring
- Carpet
- Tile
- Vinyl
Bedrooms and Bathrooms
- 3 Bedrooms
- Split Bedroom Floorplan
- Walk-In Closet
- In-Law or Guest Suite
Laundry
- Laundry on lower level
- Dryer
- Front Loading Washer
Outdoor Features
- Balcony
- Rear Porch
Utilities
- Central Heating and Cooling System
- Natural Gas Not Available
- Electric Water Heater
Community Details
- Association fees include ground maintenance, pest control
- Pablo Villas Subdivision
Listing and Financial Details
- Assessor Parcel Number 1796022025
Map
Home Values in the Area
Average Home Value in this Area
Tax History
| Year | Tax Paid | Tax Assessment Tax Assessment Total Assessment is a certain percentage of the fair market value that is determined by local assessors to be the total taxable value of land and additions on the property. | Land | Improvement |
|---|---|---|---|---|
| 2024 | $11,398 | $590,388 | $200,000 | $390,388 |
| 2023 | $11,398 | $610,835 | $200,000 | $410,835 |
| 2022 | $10,139 | $571,728 | $180,000 | $391,728 |
| 2021 | $6,008 | $372,066 | $0 | $0 |
| 2020 | $5,951 | $366,929 | $0 | $0 |
| 2019 | $5,886 | $358,680 | $0 | $0 |
| 2018 | $5,813 | $351,993 | $0 | $0 |
| 2017 | $5,743 | $344,754 | $0 | $0 |
| 2016 | $5,655 | $337,664 | $0 | $0 |
| 2015 | $5,741 | $335,317 | $0 | $0 |
| 2014 | $5,780 | $332,656 | $0 | $0 |
Property History
| Date | Event | Price | Change | Sq Ft Price |
|---|---|---|---|---|
| 02/27/2025 02/27/25 | For Sale | $895,000 | 0.0% | $388 / Sq Ft |
| 01/18/2025 01/18/25 | Price Changed | $4,000 | -4.8% | $2 / Sq Ft |
| 01/11/2025 01/11/25 | For Rent | $4,200 | 0.0% | -- |
| 12/17/2023 12/17/23 | Off Market | $675,000 | -- | -- |
| 12/17/2023 12/17/23 | Off Market | $311,000 | -- | -- |
| 12/17/2023 12/17/23 | Off Market | $4,000 | -- | -- |
| 03/11/2022 03/11/22 | Rented | $4,000 | -18.4% | -- |
| 03/11/2022 03/11/22 | Under Contract | -- | -- | -- |
| 01/06/2022 01/06/22 | For Rent | $4,900 | 0.0% | -- |
| 11/24/2021 11/24/21 | Sold | $675,000 | -4.9% | $292 / Sq Ft |
| 10/22/2021 10/22/21 | Pending | -- | -- | -- |
| 08/06/2021 08/06/21 | For Sale | $710,000 | +128.3% | $308 / Sq Ft |
| 11/13/2013 11/13/13 | Sold | $311,000 | -24.1% | $133 / Sq Ft |
| 09/30/2013 09/30/13 | Pending | -- | -- | -- |
| 09/10/2013 09/10/13 | For Sale | $409,900 | -- | $175 / Sq Ft |
Deed History
| Date | Type | Sale Price | Title Company |
|---|---|---|---|
| Warranty Deed | $675,000 | Homeguard Title & Trust Llc | |
| Quit Claim Deed | -- | None Available | |
| Special Warranty Deed | $311,000 | Attorney | |
| Special Warranty Deed | -- | New House Title Llc | |
| Trustee Deed | -- | Attorney | |
| Trustee Deed | -- | Attorney | |
| Interfamily Deed Transfer | -- | None Available | |
| Warranty Deed | $444,900 | Beaches Title Services Llc |
Mortgage History
| Date | Status | Loan Amount | Loan Type |
|---|---|---|---|
| Previous Owner | $217,700 | New Conventional | |
| Previous Owner | $115,000 | Credit Line Revolving | |
| Previous Owner | $289,000 | Unknown | |
| Previous Owner | $276,000 | Purchase Money Mortgage |
Similar Homes in Jacksonville Beach, FL
Source: realMLS (Northeast Florida Multiple Listing Service)
MLS Number: 2072581
APN: 179602-2025
- 129 15th Ave S Unit C
- 1306 1st St S
- 1308 1st St S
- 1301 1st St S Unit 1507
- 1301 1st St S Unit 1002
- 1301 1st St S Unit 1508
- 1301 1st St S Unit 101
- 1301 1st St S Unit 306
- 1301 1st St S Unit 1207
- 1301 1st St S Unit 1202
- 138 12th Ave S
- 1510 1st St S
- 114 12th Ave S Unit 102
- 360 14th Ave S Unit C
- 1202 1st St S
- 121 12th Ave S
- 1551 1st St S Unit 102
- 1551 1st St S Unit 303
- 11 12th Ave S Unit G
- 11 12th Ave S Unit H






