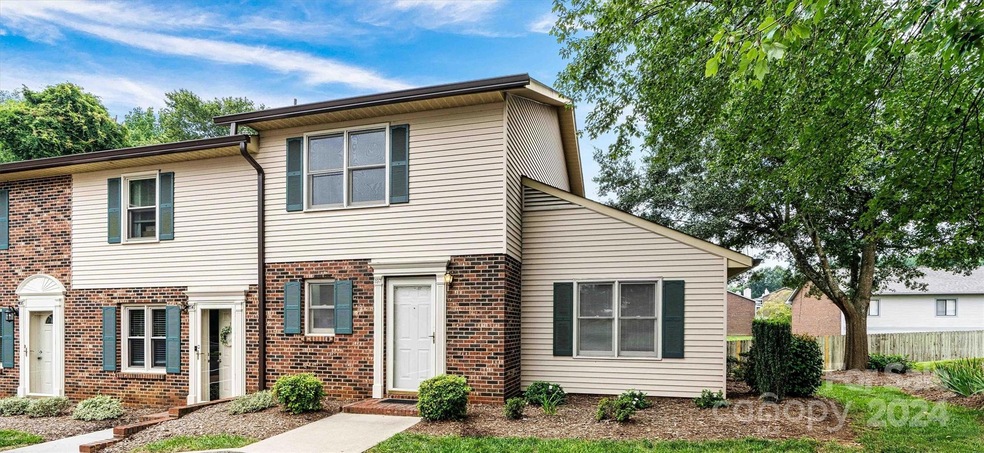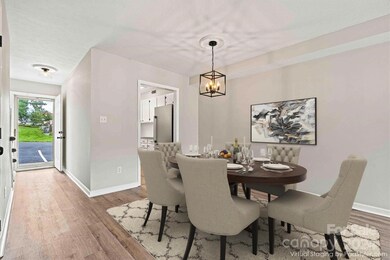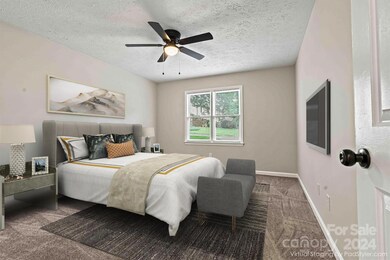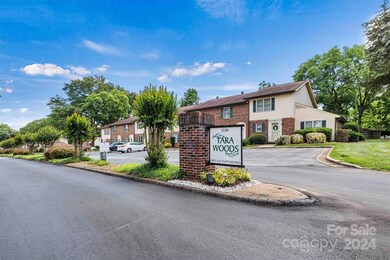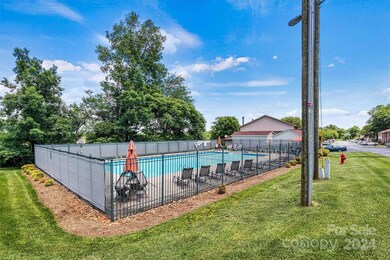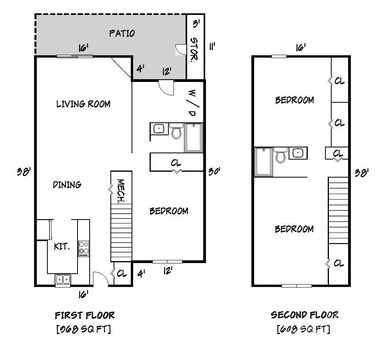
1330 5th St NE Unit 197 Hickory, NC 28601
Highlights
- Open Floorplan
- Private Lot
- End Unit
- Oakwood Elementary School Rated A-
- Traditional Architecture
- Lawn
About This Home
As of March 2025Welcome to Tara Woods where convenience meets simplistic living. Nestled in the heart of Viewmont within walking distance to Lenoir Rhyne University, this beautifully updated 3 bedroom, 2 full bath end unit townhome is move-in ready. Situated on the back side of the complex, you will enjoy the privacy and convenience this lovely end unit offers. Natural light beams throughout the open concept kitchen, dining and living area; while the fireplace serves as a focal point. Enjoy the comforts of main level living with a generous primary bedroom, full bath, laundry room and private patio perfect for entertaining. Upstairs offers 2 spacious bedrooms and full guest bath. A true beauty with many updates throughout, including freshly painted walls, trim, ceilings and cabinetry, new light fixtures and fans, new granite countertops w/stainless appliance package, new carpet and more. Take a scenic walk or relax by the pool. Convenience is key, shopping and dining options abound. A Must See!
Last Agent to Sell the Property
Realty Executives of Hickory Brokerage Email: danagibson2011@gmail.com License #336073

Townhouse Details
Home Type
- Townhome
Year Built
- Built in 1981
Lot Details
- End Unit
- Level Lot
- Lawn
HOA Fees
- $166 Monthly HOA Fees
Home Design
- Traditional Architecture
- Brick Exterior Construction
- Slab Foundation
- Vinyl Siding
Interior Spaces
- 1.5-Story Property
- Open Floorplan
- Living Room with Fireplace
- Laundry Room
Kitchen
- Electric Range
- Range Hood
- Plumbed For Ice Maker
- Dishwasher
- Disposal
Flooring
- Tile
- Vinyl
Bedrooms and Bathrooms
- Split Bedroom Floorplan
- 2 Full Bathrooms
Parking
- 2 Open Parking Spaces
- Assigned Parking
Outdoor Features
- Patio
Schools
- Oakwood Elementary School
- Northview Middle School
- Hickory High School
Utilities
- Heat Pump System
- Electric Water Heater
- Cable TV Available
Listing and Financial Details
- Assessor Parcel Number 371309153565
Community Details
Overview
- Thornburg & Associates Association, Phone Number (828) 328-2836
- Tara Woods Subdivision
- Mandatory home owners association
Recreation
- Community Pool
Map
Home Values in the Area
Average Home Value in this Area
Property History
| Date | Event | Price | Change | Sq Ft Price |
|---|---|---|---|---|
| 03/06/2025 03/06/25 | Sold | $224,000 | -4.6% | $142 / Sq Ft |
| 01/25/2025 01/25/25 | Price Changed | $234,900 | -1.3% | $149 / Sq Ft |
| 10/23/2024 10/23/24 | Price Changed | $237,900 | 0.0% | $151 / Sq Ft |
| 09/24/2024 09/24/24 | Price Changed | $238,000 | -0.8% | $151 / Sq Ft |
| 09/15/2024 09/15/24 | Price Changed | $239,900 | -1.7% | $152 / Sq Ft |
| 09/05/2024 09/05/24 | Price Changed | $244,000 | -2.4% | $155 / Sq Ft |
| 08/20/2024 08/20/24 | For Sale | $249,900 | +52.4% | $159 / Sq Ft |
| 04/11/2022 04/11/22 | Pending | -- | -- | -- |
| 04/04/2022 04/04/22 | Sold | $164,000 | +1.2% | $107 / Sq Ft |
| 04/04/2022 04/04/22 | For Sale | $162,000 | -- | $106 / Sq Ft |
Similar Homes in Hickory, NC
Source: Canopy MLS (Canopy Realtor® Association)
MLS Number: 4149730
- 506 13th Ave NE
- 1381 6th St NE
- 1385 5th St NE
- 1407 5th St NE
- 1400 6th St NE
- 1386 6th St NE
- 1377 6th St NE
- 1389 6th St NE
- 1424 6th St NE
- 1373 6th St NE
- 1401 6th St NE
- 1385 6th St NE
- 1374 6th St NE
- 1378 6th St NE
- 1412 6th St NE
- 1416 6th St NE
- 1420 6th St NE
- 1049 7th St NE
- 1652 12th St NE
- 453 17th Ave NE
