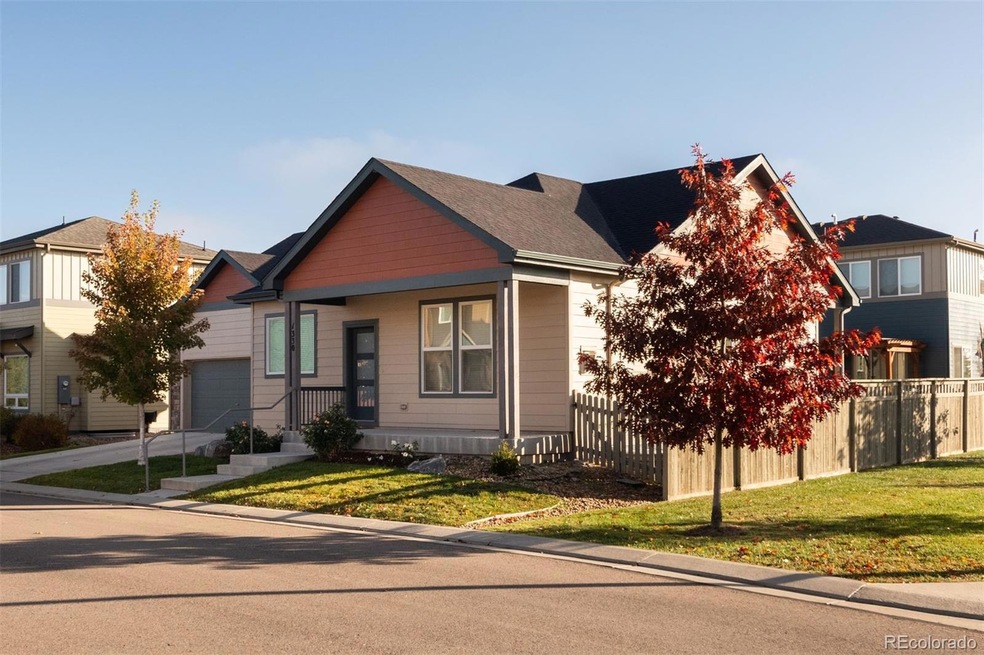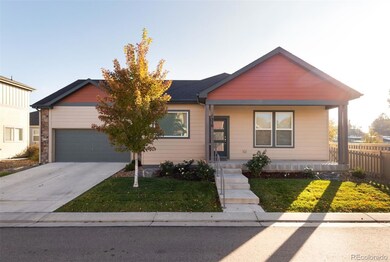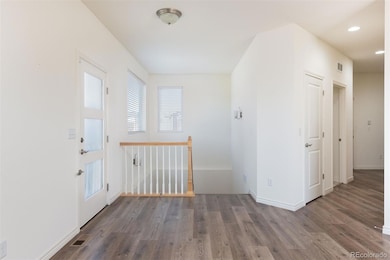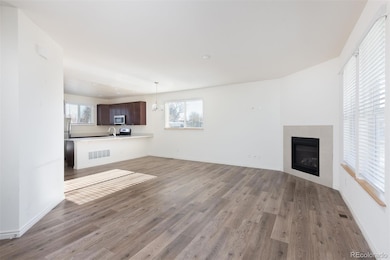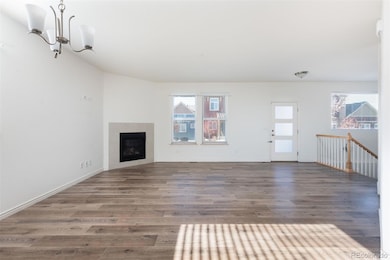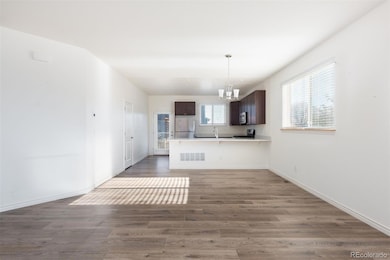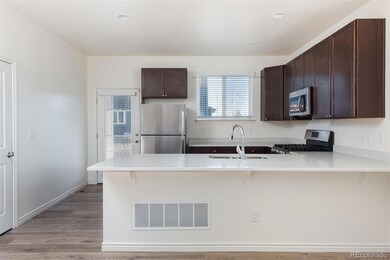
1330 Country Ct Longmont, CO 80501
Quail NeighborhoodHighlights
- Open Floorplan
- Corner Lot
- 2 Car Attached Garage
- Niwot High School Rated A
- Front Porch
- Double Pane Windows
About This Home
As of February 2025Welcome to an inviting opportunity in the heart of Longmont. This appealing and well-built 2-bedroom, 2-bathroom residence offers 2,524 total square feet of ranch-style living space, including a spacious unfinished basement ready for your personal touch. Situated on a 0.1-acre level corner lot with porch and garden area, the home combines modern design with thoughtful functionality in a peaceful community with low-maintenance living. Step inside to discover an open floor plan with 9-foot ceilings creating an airy, bright atmosphere. The living room features a cozy gas fireplace, while wide-plank vinyl flooring flows into the kitchen, which boasts quartz countertops, a double stainless-steel sink, and walnut-stained wood cabinets. GE appliances, including a range/oven, microwave, refrigerator, and dishwasher, make it ideal for everyday meals and hosting guests. The pantry and laundry room with front-load GE washer and dryer add convenience. The primary bedroom offers a peaceful retreat with a walk-in closet and full bath, while the guest bedroom features a 3/4 en suite bathroom. Thoughtful storage includes two coat closets, a linen closet, and space in the oversized two-car garage, which also contains an upright freezer. Enjoy the low-maintenance backyard and rear patio, perfect for entertaining or relaxing. Modern comforts include forced air heat, central air conditioning, and a Lennox HVAC system, ensuring year-round comfort. Located minutes from parks, green spaces, and the Longmont Recreation Center, this home allows for easy access to downtown Longmont, Boulder, and Front Range Community College. The HOA provides peace of mind with management services and common amenities. With bright, open spaces, energy-efficient features, and basement customization potential, this home offers comfort, convenience, and room to grow.
Last Agent to Sell the Property
LIV Sotheby's International Realty Brokerage Email: jerickson@livsothebysrealty.com,303-589-2741 License #40029849
Co-Listed By
LIV Sotheby's International Realty Brokerage Email: jerickson@livsothebysrealty.com,303-589-2741 License #100079782
Home Details
Home Type
- Single Family
Est. Annual Taxes
- $3,565
Year Built
- Built in 2019
Lot Details
- 4,244 Sq Ft Lot
- Property is Fully Fenced
- Corner Lot
- Level Lot
HOA Fees
- $90 Monthly HOA Fees
Parking
- 2 Car Attached Garage
Home Design
- Frame Construction
- Composition Roof
- Stone Siding
Interior Spaces
- 1-Story Property
- Open Floorplan
- Gas Fireplace
- Double Pane Windows
- Window Treatments
- Living Room with Fireplace
- Dining Room
- Fire and Smoke Detector
Kitchen
- Self-Cleaning Oven
- Range
- Microwave
- Freezer
- Dishwasher
- Disposal
Flooring
- Carpet
- Vinyl
Bedrooms and Bathrooms
- 2 Main Level Bedrooms
- Walk-In Closet
Laundry
- Laundry Room
- Dryer
- Washer
Unfinished Basement
- Basement Fills Entire Space Under The House
- Sump Pump
Outdoor Features
- Rain Gutters
- Front Porch
Schools
- Burlington Elementary School
- Sunset Middle School
- Niwot High School
Utilities
- Mini Split Air Conditioners
- Forced Air Heating System
- Natural Gas Connected
- High Speed Internet
Listing and Financial Details
- Exclusions: Seller's personal property
- Assessor Parcel Number R0131030
Community Details
Overview
- Quail Ridge HOA, Phone Number (303) 772-5891
- Quail Ridge Subdivision
Recreation
- Park
- Trails
Map
Home Values in the Area
Average Home Value in this Area
Property History
| Date | Event | Price | Change | Sq Ft Price |
|---|---|---|---|---|
| 02/28/2025 02/28/25 | Sold | $585,000 | -2.2% | $417 / Sq Ft |
| 12/06/2024 12/06/24 | For Sale | $598,000 | +35.2% | $427 / Sq Ft |
| 10/18/2020 10/18/20 | Off Market | $442,400 | -- | -- |
| 04/30/2020 04/30/20 | Off Market | $442,400 | -- | -- |
| 02/27/2020 02/27/20 | Sold | $442,400 | +0.6% | $316 / Sq Ft |
| 02/03/2020 02/03/20 | Pending | -- | -- | -- |
| 01/03/2020 01/03/20 | For Sale | $439,900 | -0.6% | $314 / Sq Ft |
| 12/31/2019 12/31/19 | Off Market | $442,400 | -- | -- |
| 10/15/2019 10/15/19 | Price Changed | $439,900 | -2.2% | $314 / Sq Ft |
| 03/29/2019 03/29/19 | For Sale | $449,900 | -- | $321 / Sq Ft |
Tax History
| Year | Tax Paid | Tax Assessment Tax Assessment Total Assessment is a certain percentage of the fair market value that is determined by local assessors to be the total taxable value of land and additions on the property. | Land | Improvement |
|---|---|---|---|---|
| 2024 | $3,565 | $37,788 | $2,767 | $35,021 |
| 2023 | $3,565 | $37,788 | $6,452 | $35,021 |
| 2022 | $3,235 | $32,686 | $4,997 | $27,689 |
| 2021 | $3,276 | $33,627 | $5,141 | $28,486 |
| 2020 | $3,007 | $30,960 | $4,147 | $26,813 |
| 2019 | $653 | $6,828 | $4,147 | $2,681 |
| 2018 | $1,110 | $11,687 | $11,687 | $0 |
| 2017 | $571 | $6,090 | $6,090 | $0 |
| 2016 | $693 | $7,250 | $7,250 | $0 |
| 2015 | $660 | $5,771 | $5,771 | $0 |
| 2014 | $539 | $5,771 | $5,771 | $0 |
Mortgage History
| Date | Status | Loan Amount | Loan Type |
|---|---|---|---|
| Open | $285,000 | New Conventional | |
| Previous Owner | $30,000 | Unknown | |
| Previous Owner | $311,580 | Construction |
Deed History
| Date | Type | Sale Price | Title Company |
|---|---|---|---|
| Warranty Deed | $585,000 | First American Title | |
| Special Warranty Deed | $442,400 | Heritage Title Co | |
| Special Warranty Deed | $85,000 | Heritage Title Co |
Similar Homes in Longmont, CO
Source: REcolorado®
MLS Number: 5810582
APN: 1315151-25-006
- 1302 S Oak Ct
- 1240 Wren Ct Unit I
- 406 N Parkside Dr Unit C
- 1400 S Collyer St
- 61 Avocet Ct
- 1328 Carriage Dr
- 1143 Hummingbird Cir
- 1117 Hummingbird Cir
- 1135 Hummingbird Cir
- 1041 Woodgate Ct
- 1221 S Main St
- 16 Texas Ln
- 1060 S Coffman St
- 1419 S Terry St
- 410 Bountiful Ave
- 1531 S Coffman St
- 9 James Cir
- 2018 Ionosphere St Unit 8
- 2018 Ionosphere St Unit 6
- 2018 Ionosphere St Unit 3
