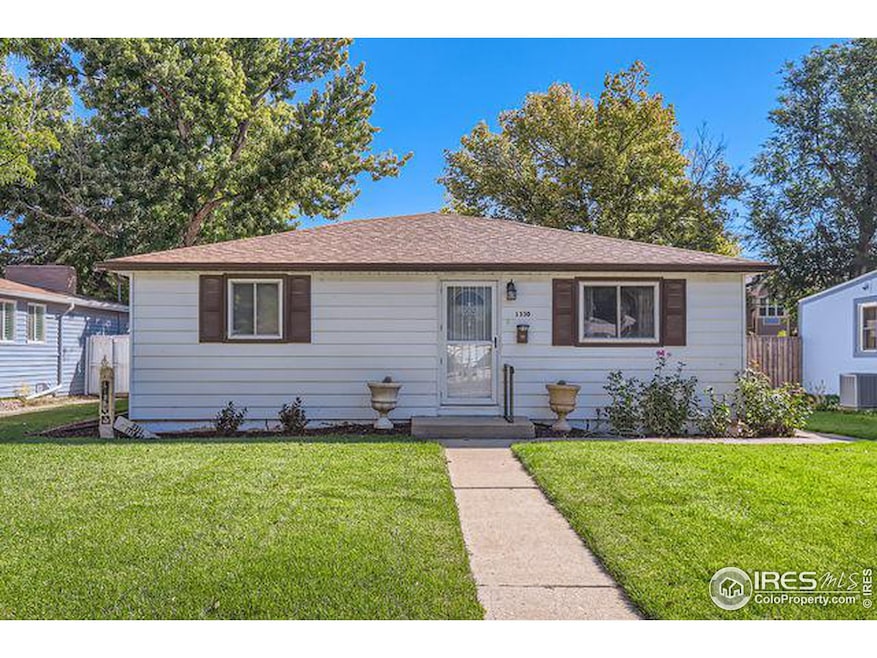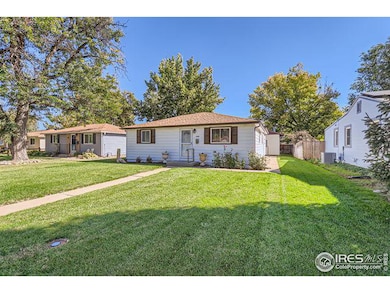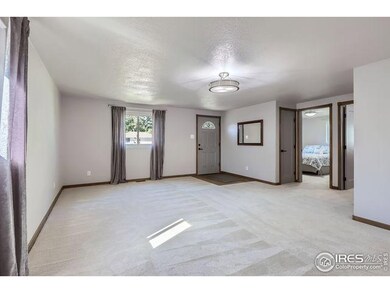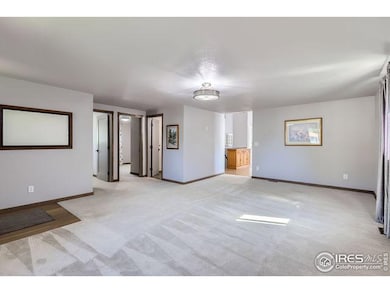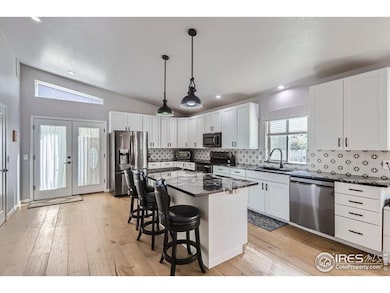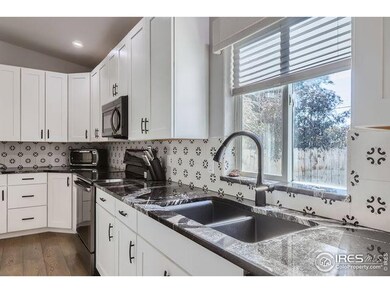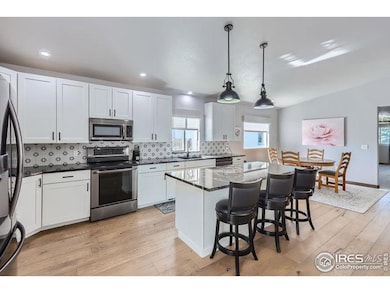
1330 Gay St Longmont, CO 80501
Loomiller NeighborhoodHighlights
- Engineered Wood Flooring
- Cathedral Ceiling
- 4 Car Detached Garage
- Longmont High School Rated A-
- No HOA
- Eat-In Kitchen
About This Home
As of March 2025Welcome home! This cheerful, updated home awaits you! Priced below appraisal and preinspected for a quick sale! Stepping through the entryway will bring you into the large living room, leading you into the amazing kitchen with great lighting, pull out drawers, pantry and newer black s/s appliances. The large granite island will be a place to enjoy, relax and make memories! The main level offers a spacious primary suite with spa like features! An upgraded walk in shower, stand alone tub and granite countertop. With 2 secondary bedrooms and another updated main/guest bathroom. Main level laundry! On the lower level you have a rec room/family room with tons of storage! A 4th non conforming bedroom that could also be used as an office or home gym. An amazing 4+ car detached garage is right off the kitchen door. The possibilities for this garage space are endless. Garage has a stand alone wood stove and stubbed for water and gas! High ceilings with an attic winch to store your toys! No metro tax and No HOA. Convenient location just minutes from shopping and schools. New Roof and Gutters have just been completed! Appraisal and Inspection reports available. Home will be sold as is with a list of repairs the Seller has made post inspection. Don't miss your opportunity to see this gem and make it your own!
Home Details
Home Type
- Single Family
Est. Annual Taxes
- $2,520
Year Built
- Built in 1956
Lot Details
- 6,970 Sq Ft Lot
- West Facing Home
- Partially Fenced Property
- Wood Fence
- Level Lot
- Sprinkler System
Parking
- 4 Car Detached Garage
- Garage Door Opener
Home Design
- Wood Frame Construction
- Composition Roof
- Concrete Siding
Interior Spaces
- 2,154 Sq Ft Home
- 1-Story Property
- Cathedral Ceiling
- Window Treatments
Kitchen
- Eat-In Kitchen
- Electric Oven or Range
- Self-Cleaning Oven
- Dishwasher
- Disposal
Flooring
- Engineered Wood
- Carpet
Bedrooms and Bathrooms
- 4 Bedrooms
- Primary bathroom on main floor
- Walk-in Shower
Laundry
- Laundry on main level
- Dryer
- Washer
Basement
- Partial Basement
- Crawl Space
Accessible Home Design
- Low Pile Carpeting
Schools
- Mountain View Elementary School
- Longs Peak Middle School
- Longmont High School
Utilities
- Forced Air Heating and Cooling System
- High Speed Internet
- Cable TV Available
Community Details
- No Home Owners Association
- Olander And Forbes Resubdivision Subdivision
Listing and Financial Details
- Assessor Parcel Number R0043612
Map
Home Values in the Area
Average Home Value in this Area
Property History
| Date | Event | Price | Change | Sq Ft Price |
|---|---|---|---|---|
| 03/11/2025 03/11/25 | Sold | $575,000 | -1.7% | $267 / Sq Ft |
| 01/10/2025 01/10/25 | For Sale | $585,000 | -- | $272 / Sq Ft |
Tax History
| Year | Tax Paid | Tax Assessment Tax Assessment Total Assessment is a certain percentage of the fair market value that is determined by local assessors to be the total taxable value of land and additions on the property. | Land | Improvement |
|---|---|---|---|---|
| 2024 | $1,887 | $26,700 | $2,513 | $24,187 |
| 2023 | $1,887 | $26,700 | $6,198 | $24,187 |
| 2022 | $1,573 | $22,844 | $4,559 | $18,285 |
| 2021 | $1,593 | $23,502 | $4,690 | $18,812 |
| 2020 | $1,354 | $21,093 | $4,147 | $16,946 |
| 2019 | $1,333 | $21,093 | $4,147 | $16,946 |
| 2018 | $1,009 | $17,827 | $3,744 | $14,083 |
| 2017 | $996 | $19,709 | $4,139 | $15,570 |
| 2016 | $742 | $15,530 | $5,094 | $10,436 |
| 2015 | $707 | $15,005 | $4,776 | $10,229 |
| 2014 | $701 | $15,005 | $4,776 | $10,229 |
Mortgage History
| Date | Status | Loan Amount | Loan Type |
|---|---|---|---|
| Open | $488,750 | New Conventional |
Deed History
| Date | Type | Sale Price | Title Company |
|---|---|---|---|
| Special Warranty Deed | $575,000 | Land Title | |
| Interfamily Deed Transfer | -- | -- |
Similar Homes in Longmont, CO
Source: IRES MLS
MLS Number: 1024402
APN: 1205342-35-005
- 900 Mountain View Ave Unit 124
- 900 Mountain View Ave Unit 213
- 900 Mountain View Ave Unit 122
- 900 Mountain View Ave Unit 113
- 900 Mountain View Ave Unit 209
- 900 Mountain View Ave Unit 103
- 1232 Lincoln St
- 1358 14th Ave
- 1148 Gay St
- 1511 Bowen St
- 1217 Lincoln St
- 1211 16th Ave
- 1530 Terry St
- 954 11th Ave
- 1325 11th Ave
- 729 17th Ave Unit 16
- 951 17th Ave Unit 95
- 951 17th Ave Unit 61
- 951 17th Ave Unit 79
- 951 17th Ave Unit 73
