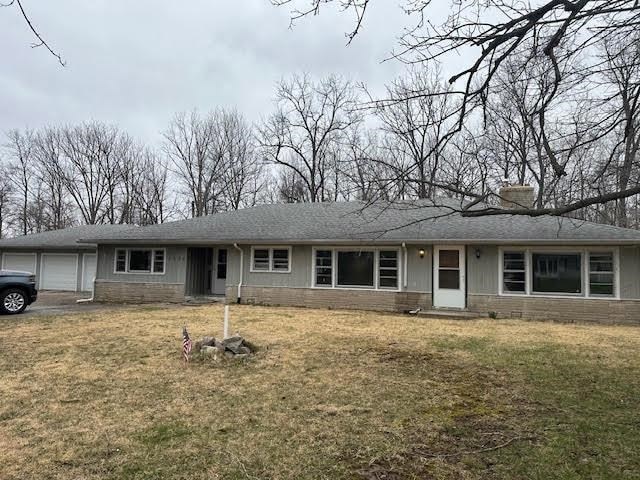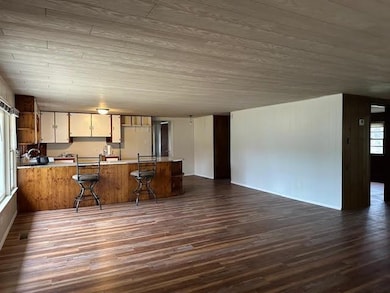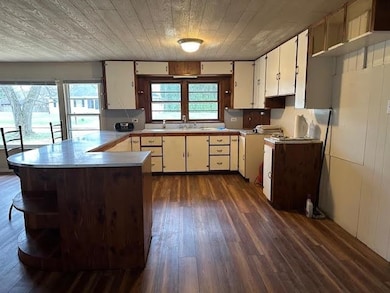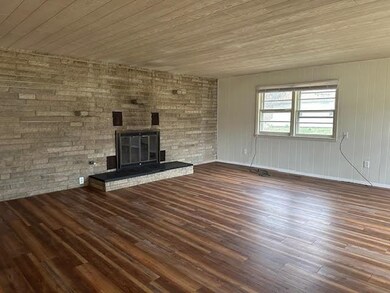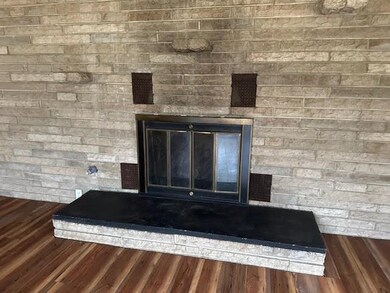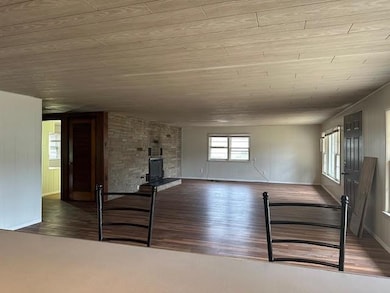
1330 Glendale Dr Richmond, IN 47374
Estimated payment $1,684/month
Highlights
- Ranch Style House
- First Floor Utility Room
- Porch
- Den
- 5 Car Garage
- Living Room
About This Home
Need extra space? This 2,100+ Square foot home has it all! Featuring an open-concept living area with a spacious living, dining room, and kitchen, this home offers both comfort and functionality. The bedrooms includes built-ins with a vanity, shelves, dresser, and desk. Hardwood floors run through most of the home, complemented by the new floor coverings. With three front entrances - two boasting large foyers with closets - this home is designed for convenience. A versatile den/study can serve as a fourth bedroom, complete with an attached full bathroom. The attached garage features three overhead doors, providing ample storage and workshop. Situated on a large lot with undeveloped acreage behind it, this home offer both spaces and privacy. Recent updates include a new gas furnace, air conditioning unit, and water heater. Don't miss out on this must-see property! Call Bob at 765-969-8317 or Brad at 765-993-5752. Email inquiries to bobsellsproperty@gmail.com. Text 834120 to 35620 for more information and photos.
Home Details
Home Type
- Single Family
Est. Annual Taxes
- $2,497
Year Built
- Built in 1954
Lot Details
- Lot Dimensions are 240x125
- Partially Fenced Property
Parking
- 5 Car Garage
Home Design
- Ranch Style House
- Shingle Roof
- Asphalt Roof
- Wood Siding
- Stone Exterior Construction
- Stick Built Home
Interior Spaces
- 2,152 Sq Ft Home
- Wood Burning Fireplace
- Living Room
- Dining Room
- Den
- First Floor Utility Room
- Crawl Space
Bedrooms and Bathrooms
- 3 Bedrooms
- Bathroom on Main Level
- 2 Full Bathrooms
Outdoor Features
- Porch
Schools
- Charles Elementary School
- Dennis/Test Middle School
- Richmond High School
Utilities
- Forced Air Heating and Cooling System
- Heating System Uses Gas
- Gas Water Heater
Map
Home Values in the Area
Average Home Value in this Area
Tax History
| Year | Tax Paid | Tax Assessment Tax Assessment Total Assessment is a certain percentage of the fair market value that is determined by local assessors to be the total taxable value of land and additions on the property. | Land | Improvement |
|---|---|---|---|---|
| 2024 | $2,497 | $132,600 | $19,800 | $112,800 |
| 2023 | $2,497 | $116,000 | $17,300 | $98,700 |
| 2022 | $2,448 | $114,500 | $17,300 | $97,200 |
| 2021 | $2,281 | $105,800 | $17,300 | $88,500 |
| 2020 | $2,202 | $102,700 | $17,300 | $85,400 |
| 2019 | $2,143 | $101,100 | $17,300 | $83,800 |
| 2018 | $2,133 | $101,100 | $17,300 | $83,800 |
| 2017 | $2,025 | $96,500 | $17,300 | $79,200 |
| 2016 | $2,059 | $98,400 | $19,400 | $79,000 |
| 2014 | $1,961 | $95,300 | $19,400 | $75,900 |
| 2013 | $1,961 | $92,500 | $19,400 | $73,100 |
Property History
| Date | Event | Price | Change | Sq Ft Price |
|---|---|---|---|---|
| 03/21/2025 03/21/25 | For Sale | $265,000 | -- | $123 / Sq Ft |
Deed History
| Date | Type | Sale Price | Title Company |
|---|---|---|---|
| Interfamily Deed Transfer | -- | -- | |
| Warranty Deed | -- | -- |
Similar Homes in Richmond, IN
Source: Richmond Association of REALTORS®
MLS Number: 10050609
APN: 89-16-16-100-143.001-029
- 2923 Rolling Dr
- 1109 E Chester Rd
- 0 Chester Rd
- 787 Highland Rd
- 2919 Strader Rd
- 0 Smyrna Rd
- 1903 Valley Dr
- 2217 Autumn Way
- 494 Hampton Dr
- 485 Timothy Dr
- 487 Hampton Dr
- 1595 Parkdale Dr
- 481 Timothy Dr
- 481 Timothy Dr
- 1117 Sylvan Nook Dr
- +/-5 Acres Industries Rd
- 546 Pleasant Plain Rd E
- 4 Waterfall Rd
- 1447 Ridge St
- 1441 Hunt St
