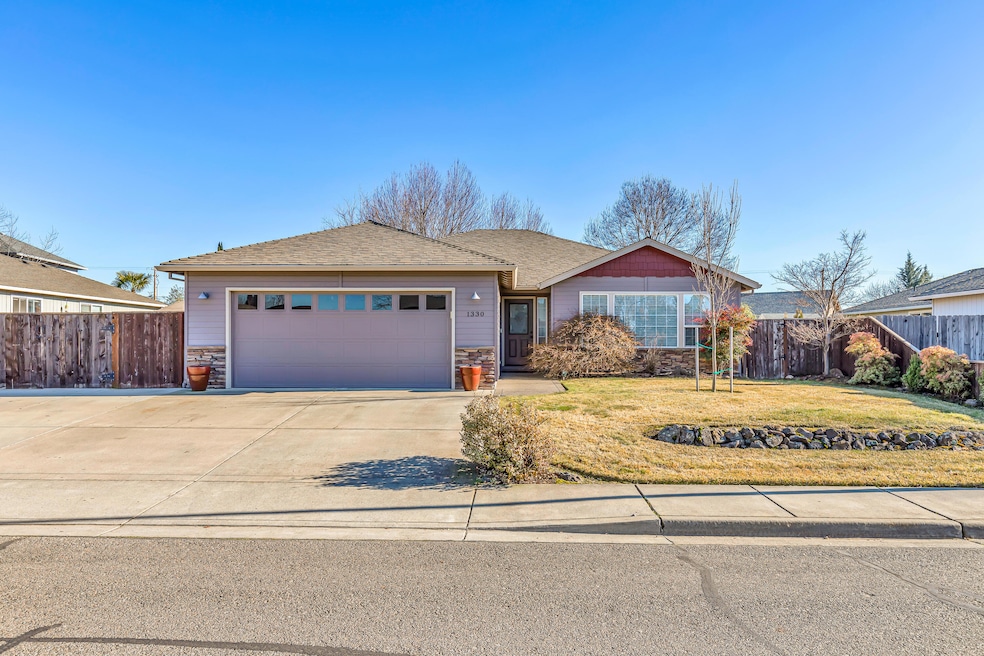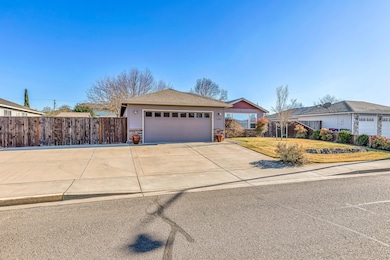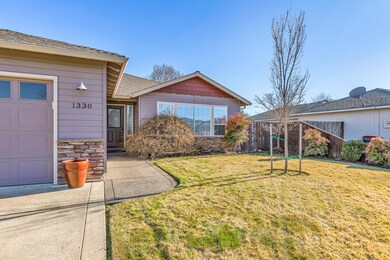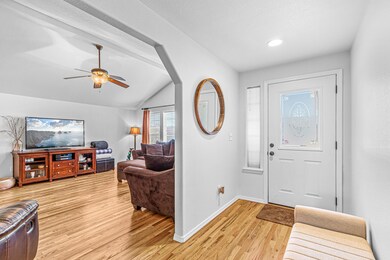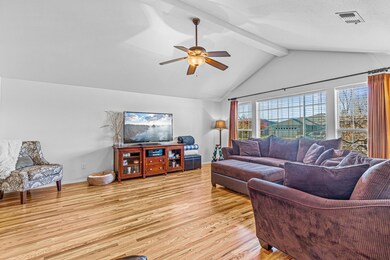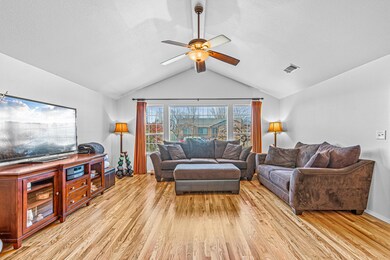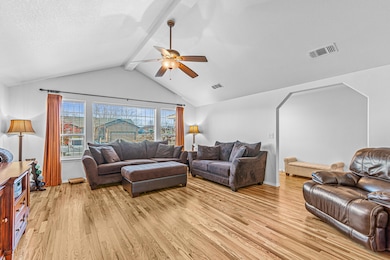
1330 Hawthorne Way Central Point, OR 97502
New Haven Estates NeighborhoodHighlights
- RV Access or Parking
- Contemporary Architecture
- Wood Flooring
- Deck
- Vaulted Ceiling
- Great Room
About This Home
As of March 2025Are you ready for the very definition of ''move-in-ready''? This beautiful home is located in sought after ''New Haven Estates''. It's an outstanding neighborhood with close proximity to shopping, services and Costco!!!! The features and amenities include: recently refinished Hardwood floors in living, dining and kitchen, granite counters throughout, breakfast bar, new carpet in the bedrooms, vaulted living room w/ ceiling fan, primary bedroom features: tray ceiling w/ fan, walk-in closet, tile shower, fresh interior paint throughout and gas heat and water. Outside there's a stamped concrete covered patio, fenced yard w/timed sprinklers and extra spacious paved parking for RV, boat, etc...there's also a shed included. Easy to show, too
Last Agent to Sell the Property
John L. Scott Medford Brokerage Phone: 541-301-3433 License #900200040

Home Details
Home Type
- Single Family
Est. Annual Taxes
- $4,099
Year Built
- Built in 1999
Lot Details
- 8,276 Sq Ft Lot
- Fenced
- Landscaped
- Level Lot
- Front and Back Yard Sprinklers
- Sprinklers on Timer
- Property is zoned R-1-8, R-1-8
Parking
- 2 Car Attached Garage
- Garage Door Opener
- RV Access or Parking
Home Design
- Contemporary Architecture
- Frame Construction
- Composition Roof
- Concrete Perimeter Foundation
Interior Spaces
- 1,582 Sq Ft Home
- 1-Story Property
- Vaulted Ceiling
- Ceiling Fan
- Double Pane Windows
- Great Room
- Laundry Room
Kitchen
- Eat-In Kitchen
- Breakfast Bar
- Oven
- Range
- Dishwasher
- Granite Countertops
- Disposal
Flooring
- Wood
- Carpet
- Tile
- Vinyl
Bedrooms and Bathrooms
- 3 Bedrooms
- Walk-In Closet
- 2 Full Bathrooms
- Bathtub Includes Tile Surround
Home Security
- Surveillance System
- Carbon Monoxide Detectors
- Fire and Smoke Detector
Outdoor Features
- Deck
- Patio
- Shed
Schools
- Jewett Elementary School
- Scenic Middle School
- Crater High School
Utilities
- Forced Air Heating and Cooling System
- Heating System Uses Natural Gas
- Natural Gas Connected
- Water Heater
- Cable TV Available
Community Details
- No Home Owners Association
- New Haven Estates Phase I Subdivision
- The community has rules related to covenants, conditions, and restrictions
Listing and Financial Details
- Exclusions: Ref, WS DR
- Tax Lot 400
- Assessor Parcel Number 10921842
Map
Home Values in the Area
Average Home Value in this Area
Property History
| Date | Event | Price | Change | Sq Ft Price |
|---|---|---|---|---|
| 03/21/2025 03/21/25 | Sold | $424,900 | 0.0% | $269 / Sq Ft |
| 02/19/2025 02/19/25 | Pending | -- | -- | -- |
| 02/14/2025 02/14/25 | Price Changed | $424,900 | -1.2% | $269 / Sq Ft |
| 01/28/2025 01/28/25 | For Sale | $429,900 | -- | $272 / Sq Ft |
Tax History
| Year | Tax Paid | Tax Assessment Tax Assessment Total Assessment is a certain percentage of the fair market value that is determined by local assessors to be the total taxable value of land and additions on the property. | Land | Improvement |
|---|---|---|---|---|
| 2024 | $4,099 | $239,360 | $91,470 | $147,890 |
| 2023 | $3,967 | $232,390 | $88,800 | $143,590 |
| 2022 | $3,874 | $232,390 | $88,800 | $143,590 |
| 2021 | $3,764 | $225,630 | $86,210 | $139,420 |
| 2020 | $3,654 | $219,060 | $83,700 | $135,360 |
| 2019 | $3,564 | $206,490 | $78,890 | $127,600 |
| 2018 | $3,455 | $200,480 | $76,590 | $123,890 |
| 2017 | $3,369 | $200,480 | $76,590 | $123,890 |
| 2016 | $3,270 | $188,990 | $72,190 | $116,800 |
| 2015 | $3,107 | $188,990 | $72,190 | $116,800 |
| 2014 | $2,946 | $178,150 | $68,050 | $110,100 |
Mortgage History
| Date | Status | Loan Amount | Loan Type |
|---|---|---|---|
| Open | $400,000 | New Conventional | |
| Closed | $403,655 | New Conventional | |
| Previous Owner | $207,000 | New Conventional | |
| Previous Owner | $223,144 | FHA | |
| Previous Owner | $223,492 | FHA | |
| Previous Owner | $132,175 | No Value Available | |
| Previous Owner | $114,600 | No Value Available |
Deed History
| Date | Type | Sale Price | Title Company |
|---|---|---|---|
| Warranty Deed | $424,900 | First American Title | |
| Interfamily Deed Transfer | -- | First American | |
| Warranty Deed | $227,000 | Lawyers Title Ins | |
| Warranty Deed | $155,500 | Jackson County Title | |
| Warranty Deed | $120,700 | Jackson County Title |
Similar Homes in Central Point, OR
Source: Southern Oregon MLS
MLS Number: 220195100
APN: 10921842
- 2330 Savannah Dr
- 2342 New Haven Dr
- 2314 Lara Ln
- 151 Wind Song Ln
- 2625 Devonshire Place
- 1352 Ivan Ln
- 2070 Bluegrass Dr
- 2589 Rabun Way
- 1237 Pheasant Way
- 446 Beebe Rd
- 1137 Annalise St
- 5117 Gebhard Rd
- 1133 Annalise St
- 2610 Beebe Rd
- 1129 Annalise St
- 1125 Annalise St
- 1121 Annalise St
- 1117 Annalise St
- 4722 Gebhard Rd
- 4718 Gebhard Rd
